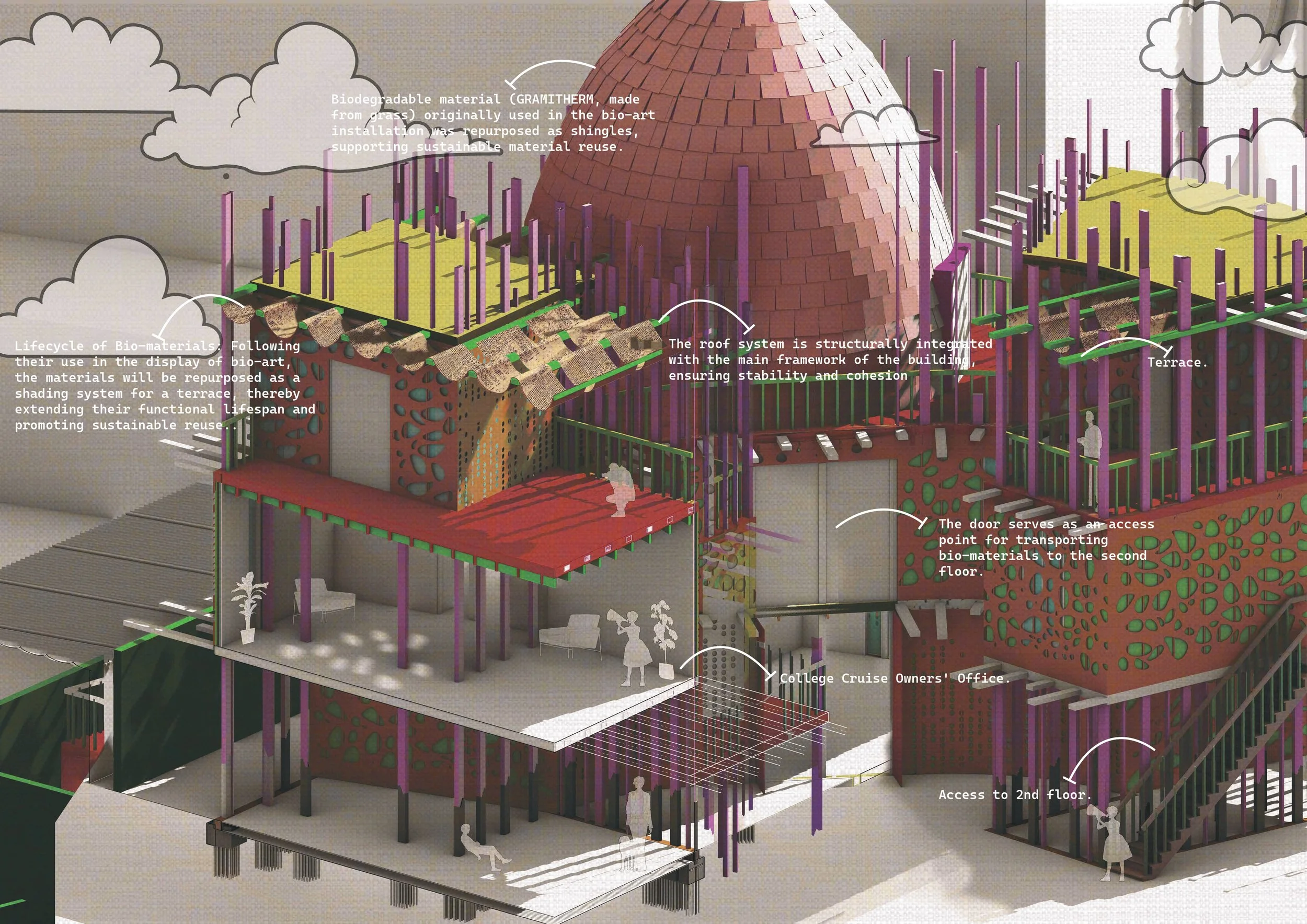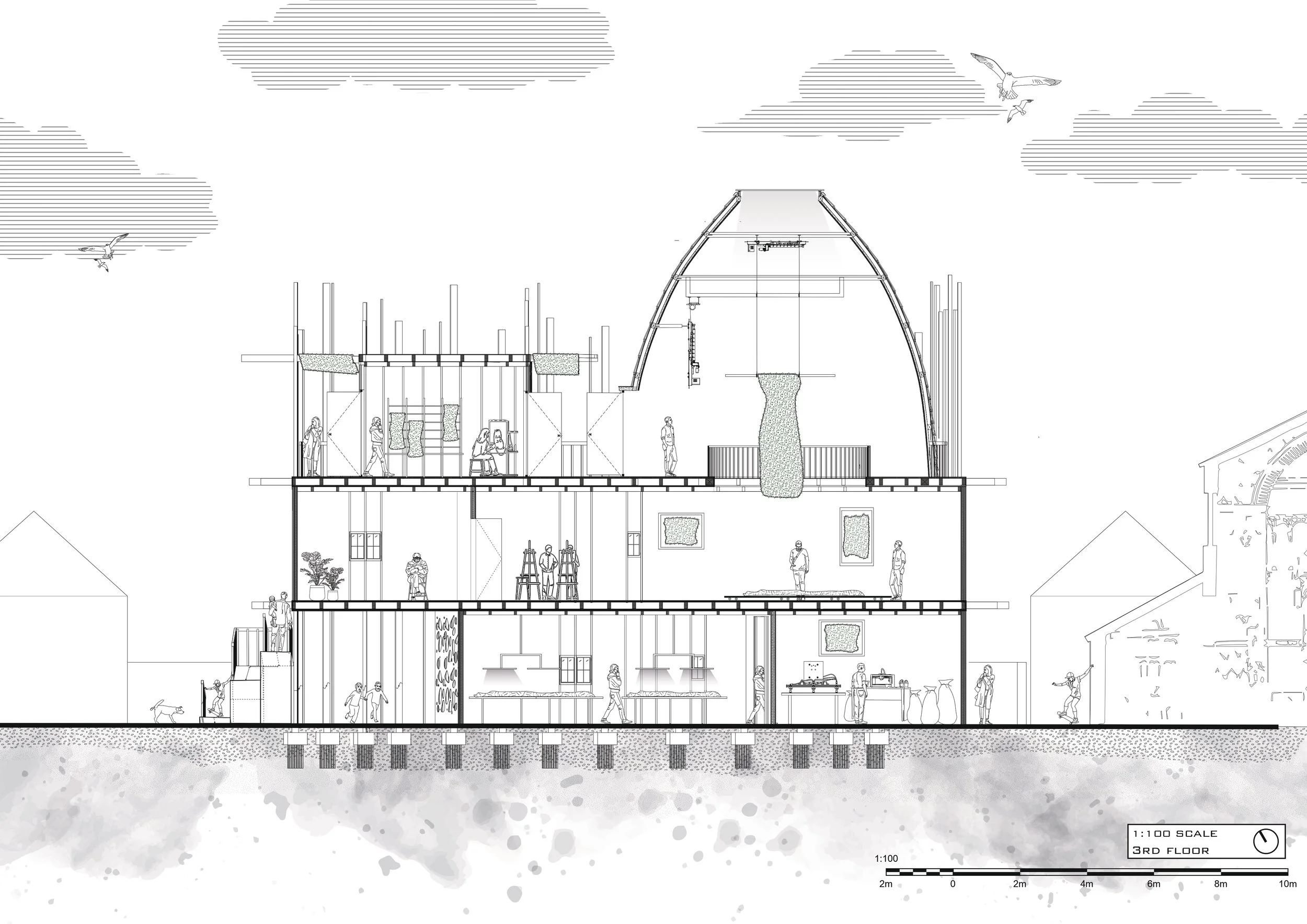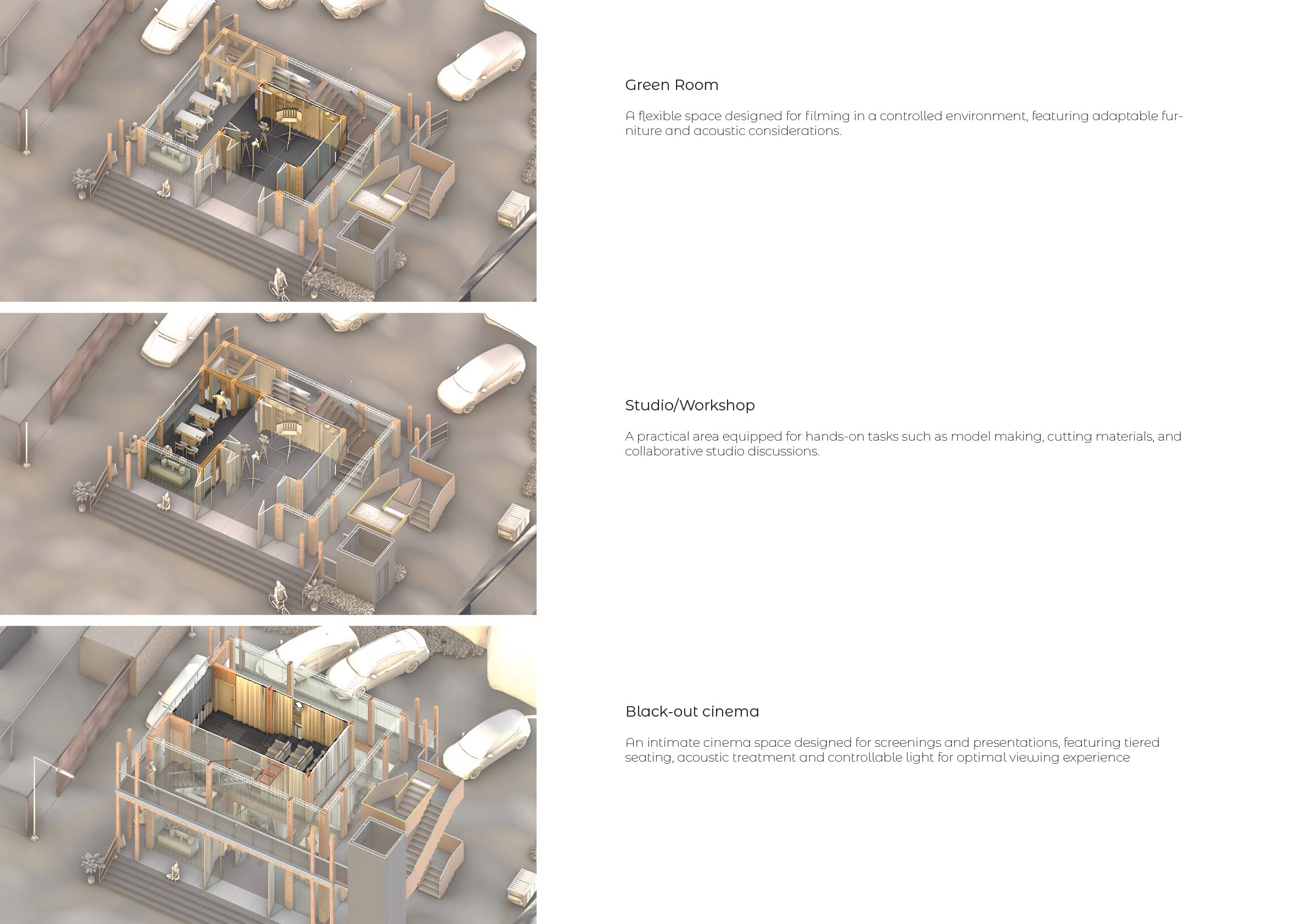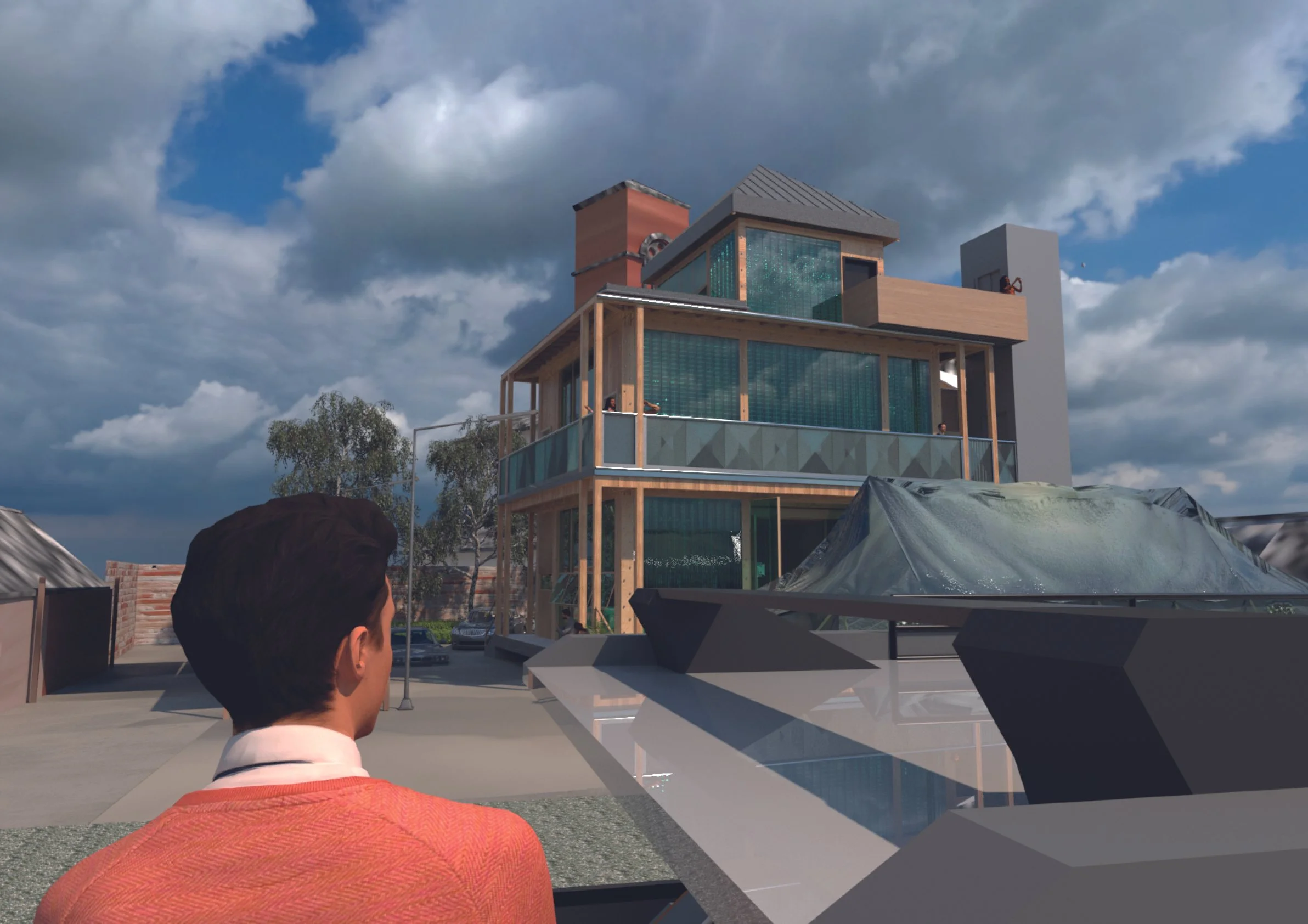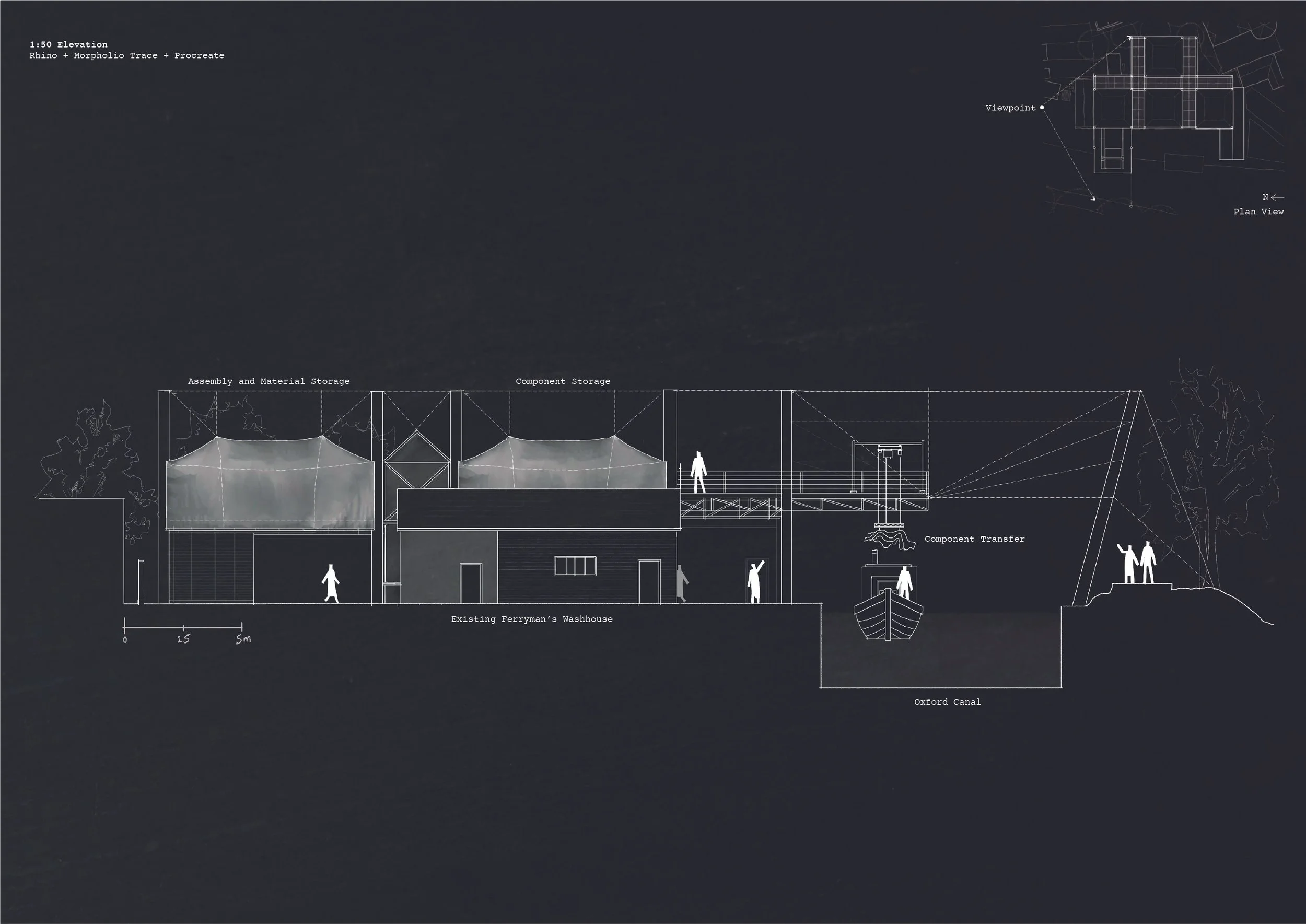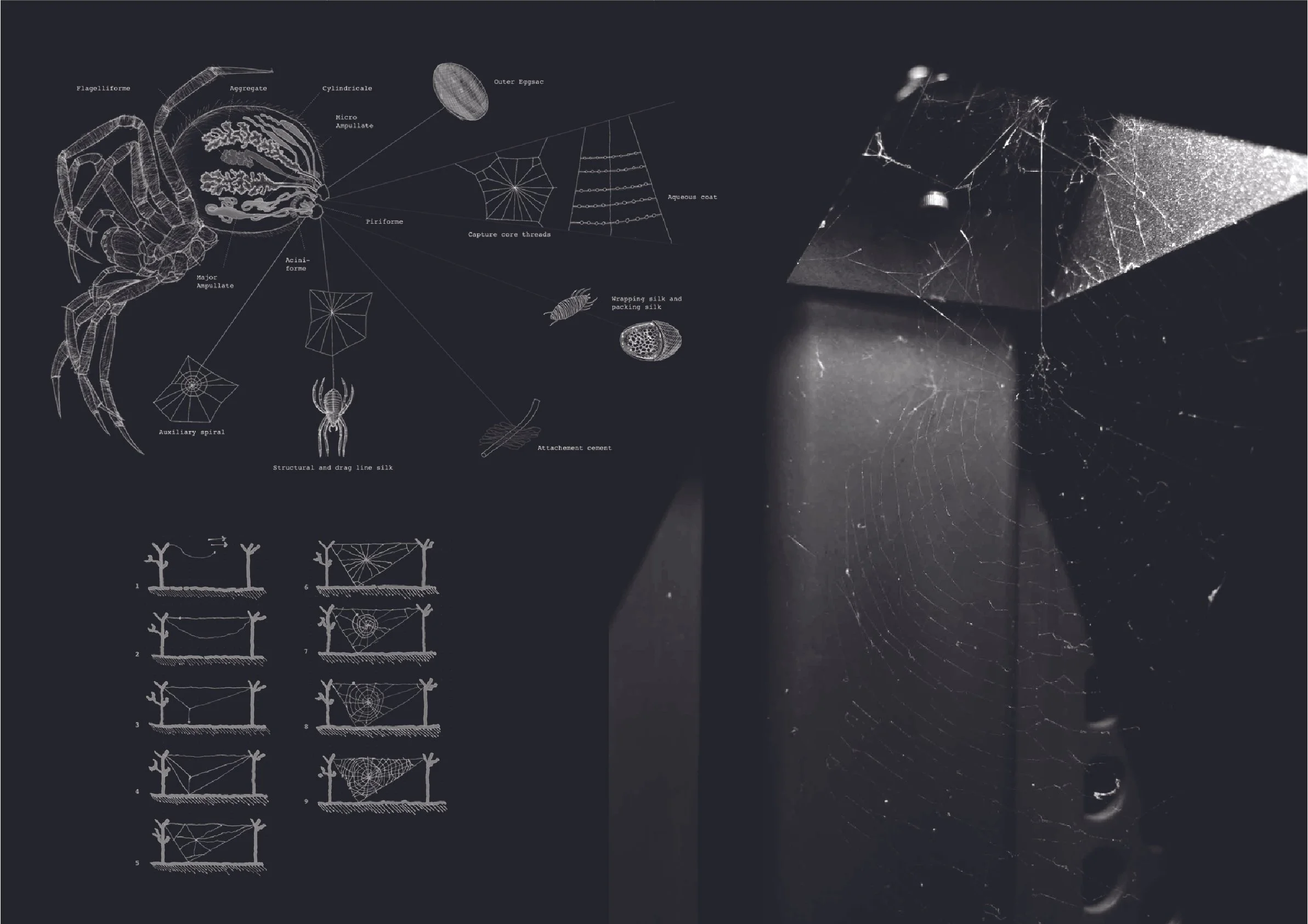Unit J: Experimental Design Methodologies
EXPERIMENTING ERROR. At a time where Architects design digitally to six-decimal places when in reality this level of precision can rarely be achieved, Unit J looked to a variety of disciplines and asked ourselves whether exactness should always be the aspiration. We questioned whether technological advancements truly offer ever-increasing error-free ways of working and considered the work of Gordon Matta Clark as the ultimate errorless author. We studied making and fabrication techniques to further our understanding of the relationship between intent and outcome and considered the role of materials in the search for precision. We studied objective mapping and surveying techniques such as architectural surveying, celestial navigation and LiDAR scanning alongside more subjective exploration of space through artists such as Matthew Barney, Do Ho Suh and Rebecca Horn. Students were asked to consider the value in both approaches and inhabited a space between the two as fertile ground for exploration.
In Unit J we embrace the unknown, encourage the bespoke, and welcome the personal. Students are required to work both experimentally and rigorously to produce inventive architectural proposals which deal with ideas of error and tolerance in intelligent and creative ways. Unit J students are encouraged to be imaginative, hard-working and inventive, challenging methods of representation to alter perceptions of spaces and allow for new types of architecture. We see technology as transformative to support and integrate with design.
Tutors: Xana Murrell, Louise Cann, Declan Molloy
Guests: Joel Chappell, Fatemeh Jahedi, Nathaniel Shields, Maggie Lan
Students: Luana Bodely, Pei Yi Chen, Danica Dsouza, Francine Garcia, Ollie Gavin Penn, Sofia Gomes dos Santos Rosa, Arshay Kathpalia, Oguljennet Komekova, Georgia Papadopoulos, Jonah Power, Noor Razzaq, Charlie Saladino, Moe Tun, Anesha Begum, Alfred Duggan, Toby Ling, Caitlin McDonald, Tom Norriss, Michael Ogilvie, Charlie Roberts, Jamie Scott, Deimante Luiza Seduikyte, Charlotte Smith
A gallery space dedicated to exhibiting bio-materials cultivated from grassroots
Oguljennet Komekova
Located in a dynamic urban setting, this three-storey gallery and workshop is designed to support and showcase the work of artist Diana Scherer, known for cultivating textiles from living grass roots. The building functions as both a production space and an exhibition venue, uniquely tailored to the needs of bio-material creation and display.
The project’s primary aim is to merge sustainable innovation with public engagement, providing a platform where organic growth processes and contemporary design intersect. The ground floor serves as an active workshop space, with well-ventilated, open-plan workstations dedicated to planting and nurturing root systems. Equipped with integrated LED lighting to support root development, the space maintains optimal growing conditions. A dedicated sunlit area is provided for air-drying, featuring structural supports for hanging and curing root fabrics naturally.
Above, the second and third floors operate as exhibition galleries. These levels offer clean, flexible spaces designed to highlight the intricate textures of Scherer’s bio-fabrics. The galleries make strategic use of natural daylight, complemented by soft artificial lighting to enhance the organic patterns and detail of the installations. The spatial flow encourages quiet reflection and a deeper connection to the material’s origins.
The building’s architectural language is directly inspired by the patterns found in grass root structures. Its distinctive façade features a porous, patterned skin that filters sunlight into the interior, creating varying conditions ideal for both cultivation and display. This design not only pays homage to the material’s organic origins but also improves environmental performance through passive solar control.
Sustainability is a core principle of the project. The design integrates passive ventilation, energy-efficient lighting systems, and sustainable materials. A greywater recycling system supports plant cultivation needs, and the building’s structure has been developed with disassembly and material reuse in mind, reflecting the regenerative ethos of the bio-materials it houses.
This project is more than a gallery; it is a living system—an architectural response to a new material age. It embodies a synergy between nature and design, offering a forward-thinking space for artistic practice, research, and public dialogue around sustainable futures.
Building elements - material diagram
Exterior View of Gallery
Facade drawing
Floor plan 1
Floor plan 2
Floor plan 3
roof plan
Section
Structure Diagram
Interior View
An Amateur Film Studio for Oxford
Moe Htet Tun
Sited on the Jericho Wharf in Oxford, this project is an experimental investigation into architecture for the contemporary digital creative. It moves beyond conventional client profiles to propose a space for a specific, emergent user: 'The Content Creator.' The project is designed to cater to the unique needs of this user, exploring how architecture can function not just as a shelter but as an apparatus—a tool for capturing light, framing views, and mediating a life lived both physically and online.
The design is conceived as a dual proposal. The 'Amateur Film Studio' establishes a broader community context, providing a hub for local filmmakers. Within this framework sits the core exploration: a vertical, minimal-footprint prototype titled the 'One + One Meter House.' This element directly responds to the diminishing access to physical real estate for young creatives and the ideas of a new, digital-first existence. The 'One + One Meter House' is a compact living and working space, designed to maximize functionality and comfort within a limited footprint, catering to the unique needs of the digital creative.
The architectural strategy is driven by themes of light, verticality, and translucency. The prototype is envisioned as a 'glowing projection box' where the occupant can be both seen and unseen. This strategy directly engages with Aldo Rossi’s concept of 'to observe and be observed,' famously explored in his Teatro del Mondo. In Rossi's floating theatre, spectators on the balconies were simultaneously watching the city and becoming part of a theatrical spectacle for those on the shore. Similarly, this prototype positions the Content Creator as both an observer of the Jericho canalside and a performer within their illuminated space, blurring the lines between private life and public performance. The material palette, utilizing polycarbonate and timber, is chosen for its phenomenal qualities—its ability to manipulate light and create an architecture that is both a backdrop and a subject for the camera.
Ultimately, the project speculates on a new architectural typology, departing from traditional, site-driven solutions. It offers a culturally rich and inventive brief that prioritizes the unique spatial needs of an individual whose life and work are inextricably linked.
Adaptive Reuse
Proposed Ground Floor Plan
3D representation of the main building
125 Detail Section
Art Context of the Site
Introduction to an Amateur Film Studio for Film Enthusiasts
Panoramic Photos of the Site
Render View of a Level in the Content Creator Home
Rendered Elevations of the Main Building
Rendered View from the canal
Spaces needed by my character - A Content Creator Amateur Film Enthusiast
The Silkworks: Towards Robotic Fabrication
Michael Ogilvie
Set along the historic Oxford Canal in the Jericho Wharf precinct, Silkworks is an architectural project that reimagines repair as a performative, ecological and community-driven act. The site, situated within the only remaining operational boatyard in Oxford, is surrounded by the fading relics of Britain’s industrial heritage - Victorian brick canal-side buildings, some of which are partially reclaimed by nature. In response, Silkworks proposes a speculative future where architecture, like the webs of spiders, becomes adaptive, responsive and embedded with the capacity for self-repair.
Drawing on biomimicry, particularly the web-making behaviour of spiders, Silkworks envisions a repair centre where decay is met not with demolition, but with targeted, sustainable intervention. The architectural strategy centres on a modular robotic fabrication workshop that generates bespoke repair components on-site. These components are designed to fill, patch or augment damaged canal-side structures, preserving their integrity while allowing for a new architectural language to emerge.
At the core of Silkworks is a lightweight structure that houses the manufacturing and surveying tools: drone scanning systems, robotic arms and mobile fabrication units. These technologies are programmed to replicate the spider’s method of reinforcing damaged strands with redundant fibres. In architectural terms, this means intervening only where necessary, in a way that respects the original fabric while enhancing it. The building itself is semi-self-assembling - designed to grow over time as its fabrication systems build the structure around themselves.
Importantly, Silkworks is not a standalone facility but a node in a broader regenerative network. Fabricated repair modules are transported via canal boats, reviving the canal not just as a site of heritage, but as a logistical artery. This echoes the historic use of Britain’s waterways for industrial transport, while updating it with a renewed purpose rooted in repair, sustainability, and decentralised production.
The project is deeply rooted in sustainability, both through material selection and lifecycle thinking. Sugar-based PLA - a biodegradable polymer derived from sugarcane - is used extensively for lightweight and compostable components. Carbon fibre-reinforced filament is selectively applied for structural performance, while timber is used where durability is required. All materials are chosen for their potential in modular, low-impact construction. The building operates on a closed-loop fabrication model, ensuring offcuts and obsolete parts are recycled or reintegrated into the system.
Ultimately, Silkworks presents a vision of architectural repair that is local, distributed, and biologically attuned. It aims to blur the line between architecture and organism, machine and environment - offering a hopeful blueprint for a future in which cities evolve by learning from nature’s most ancient architects: spiders.
Conceptual Summary
Elevation 1
Elevation 2
First Floor Plan
Ground Floor Plan
Interior Axonometric
Interior Perspective
Robotic Fabrication
Section
Spider Research
