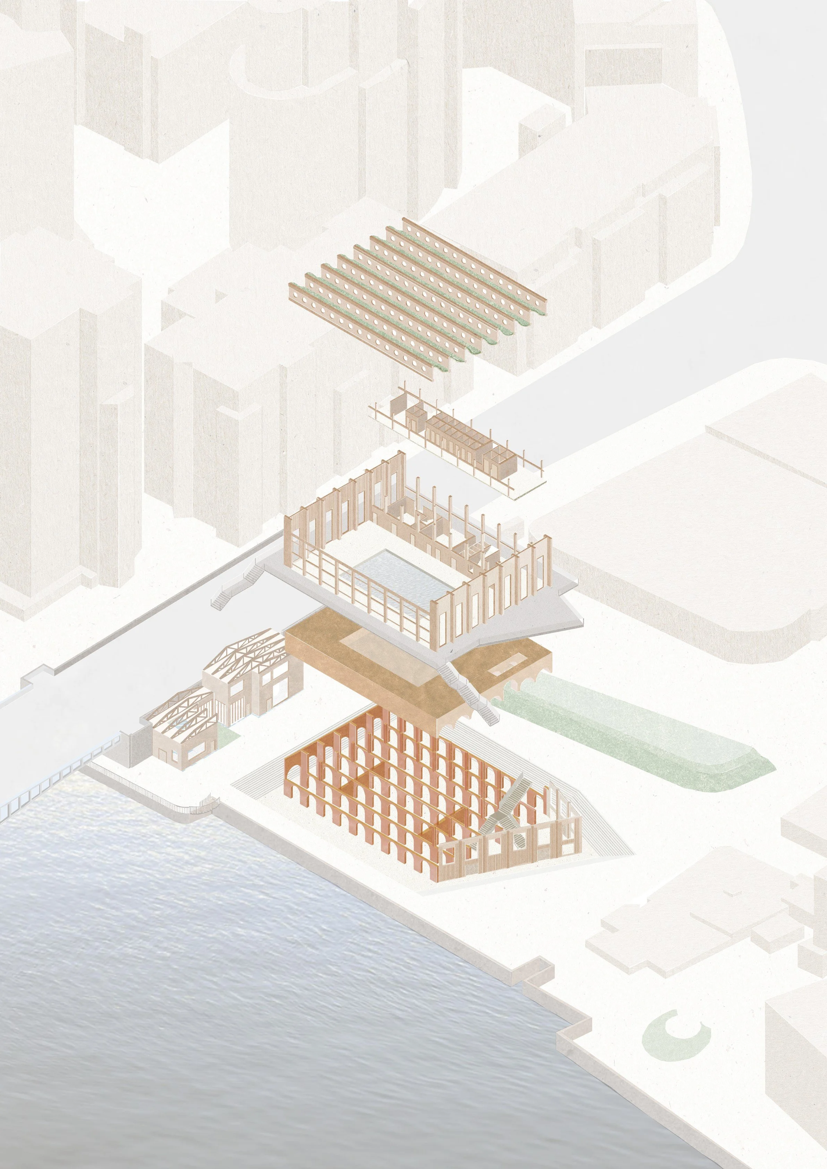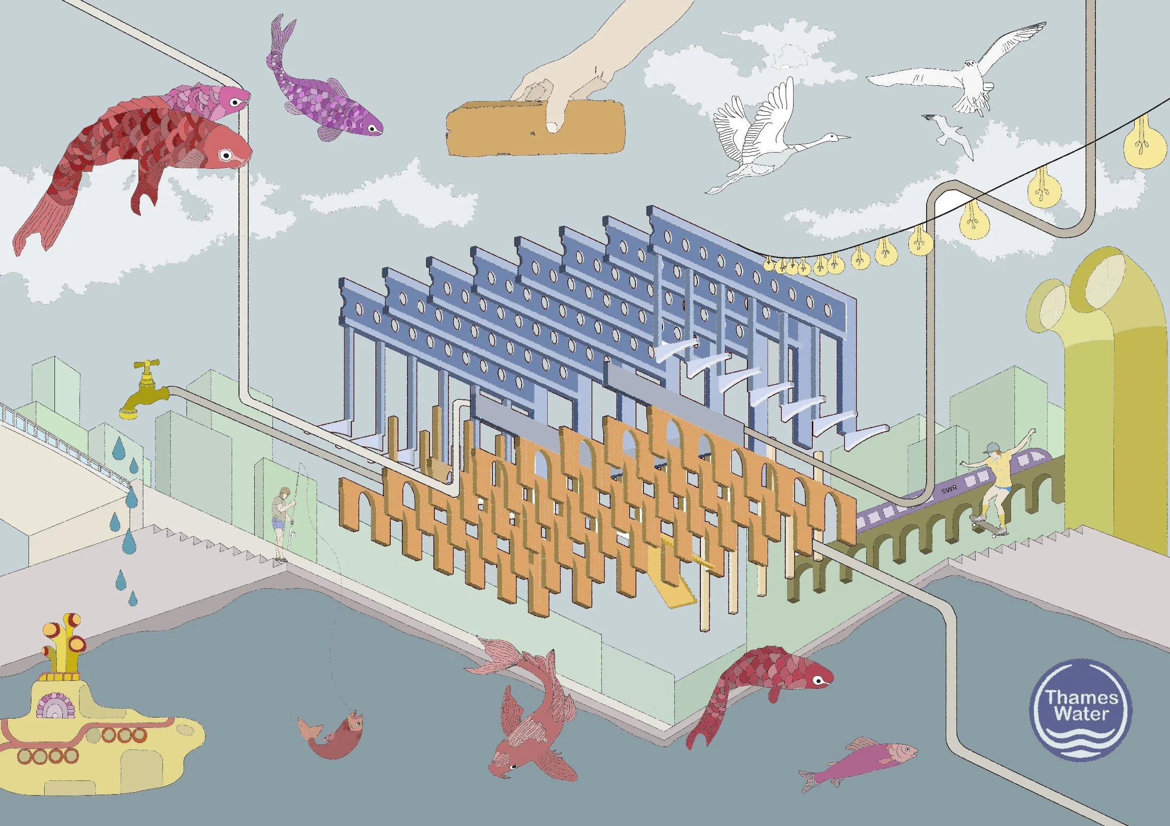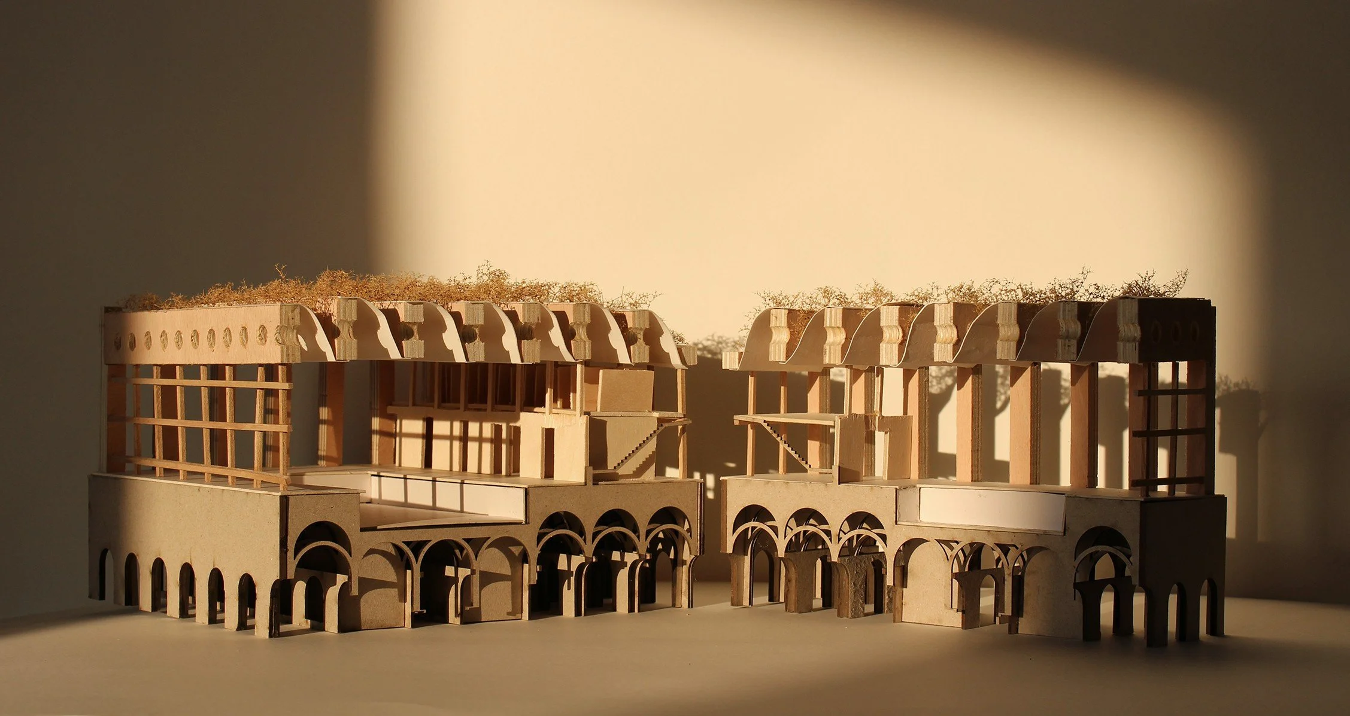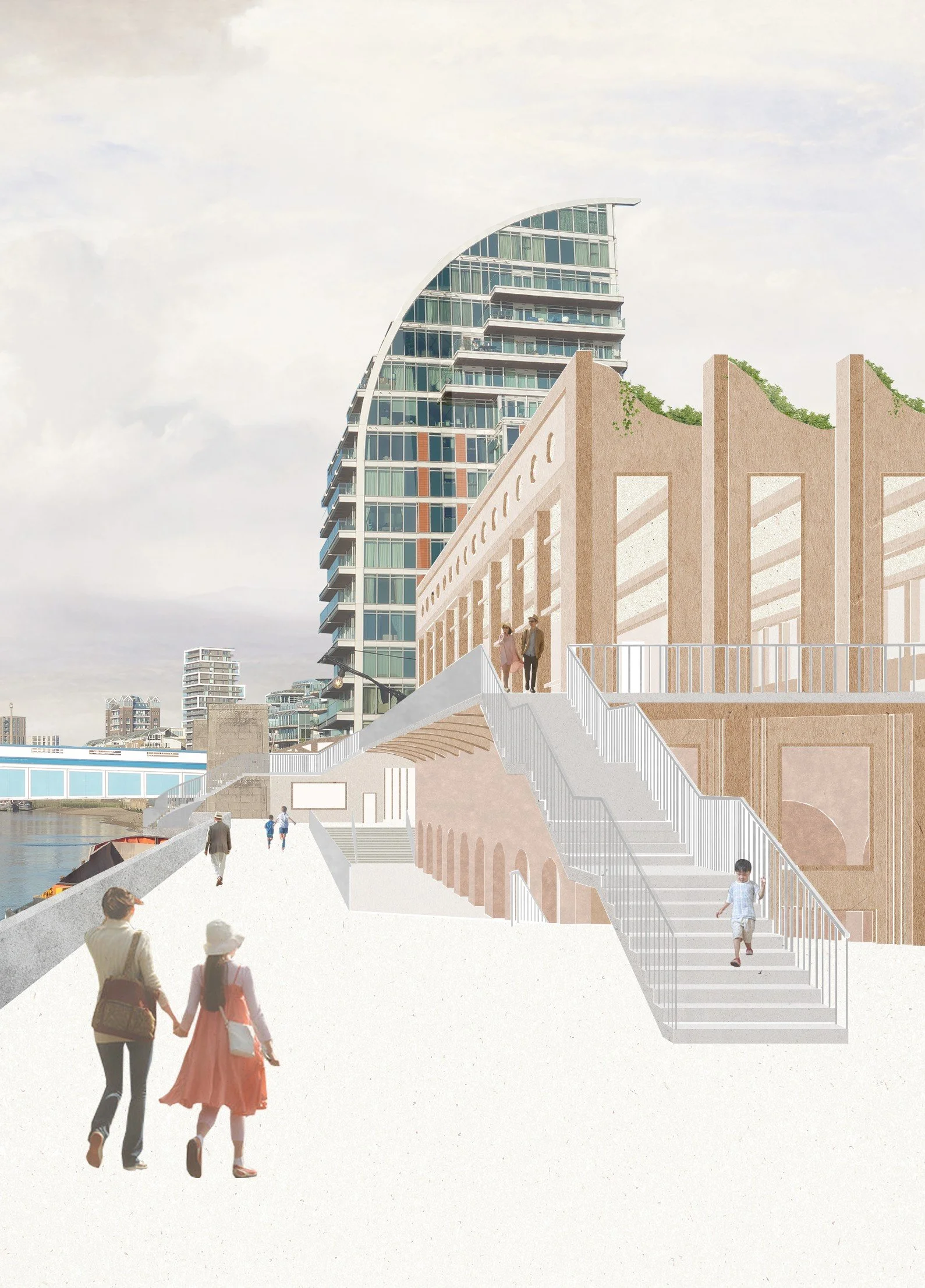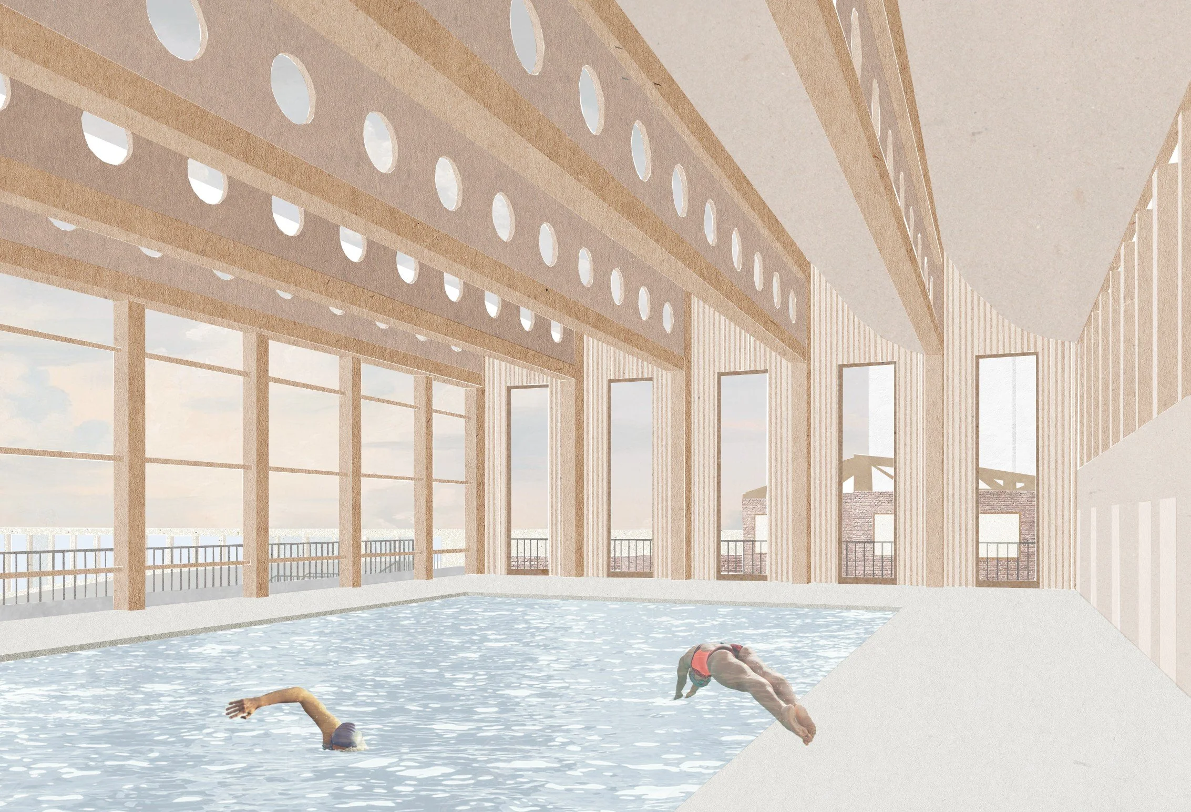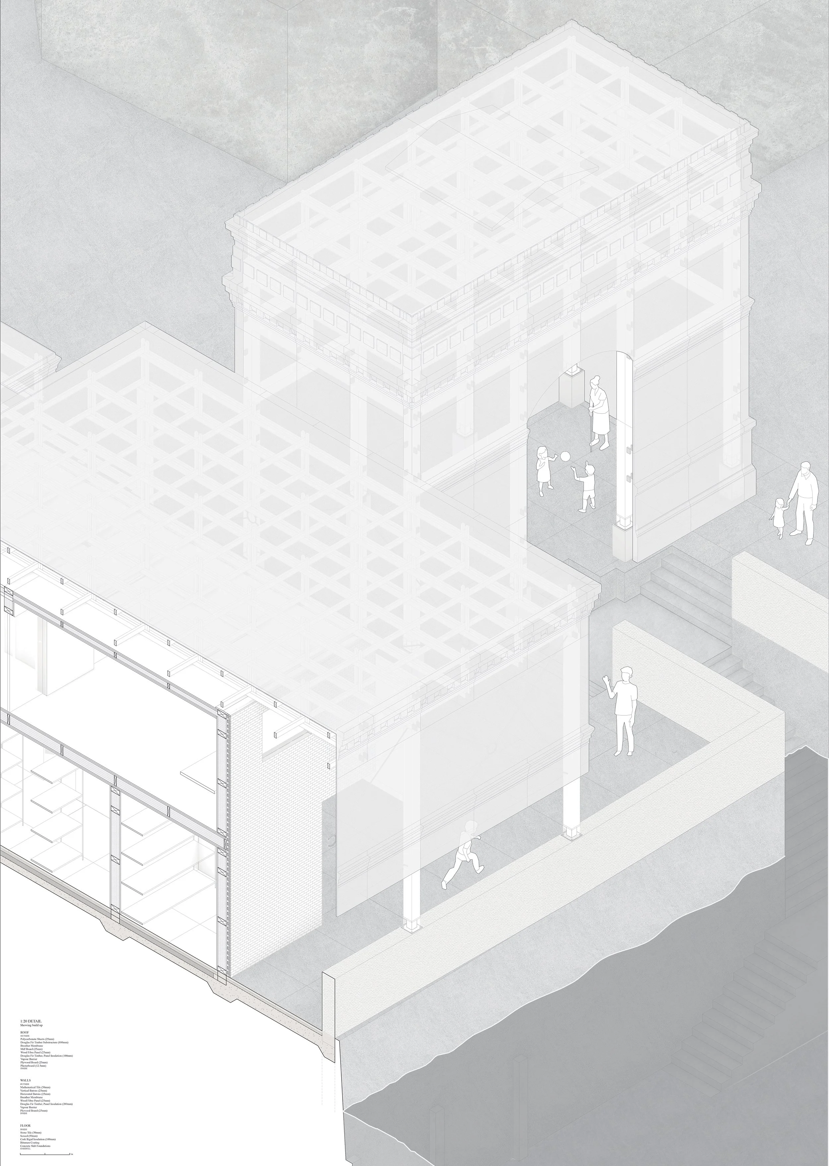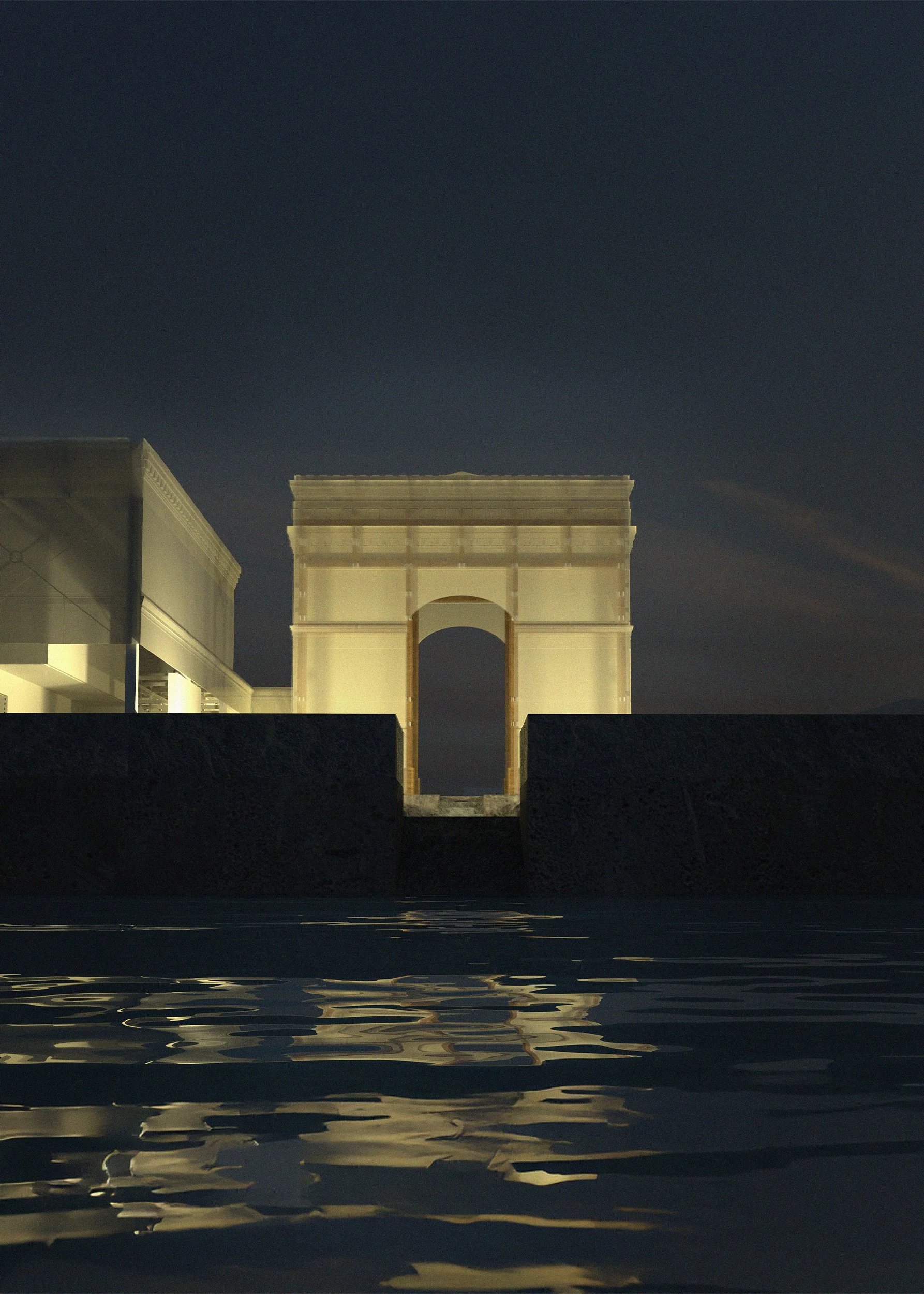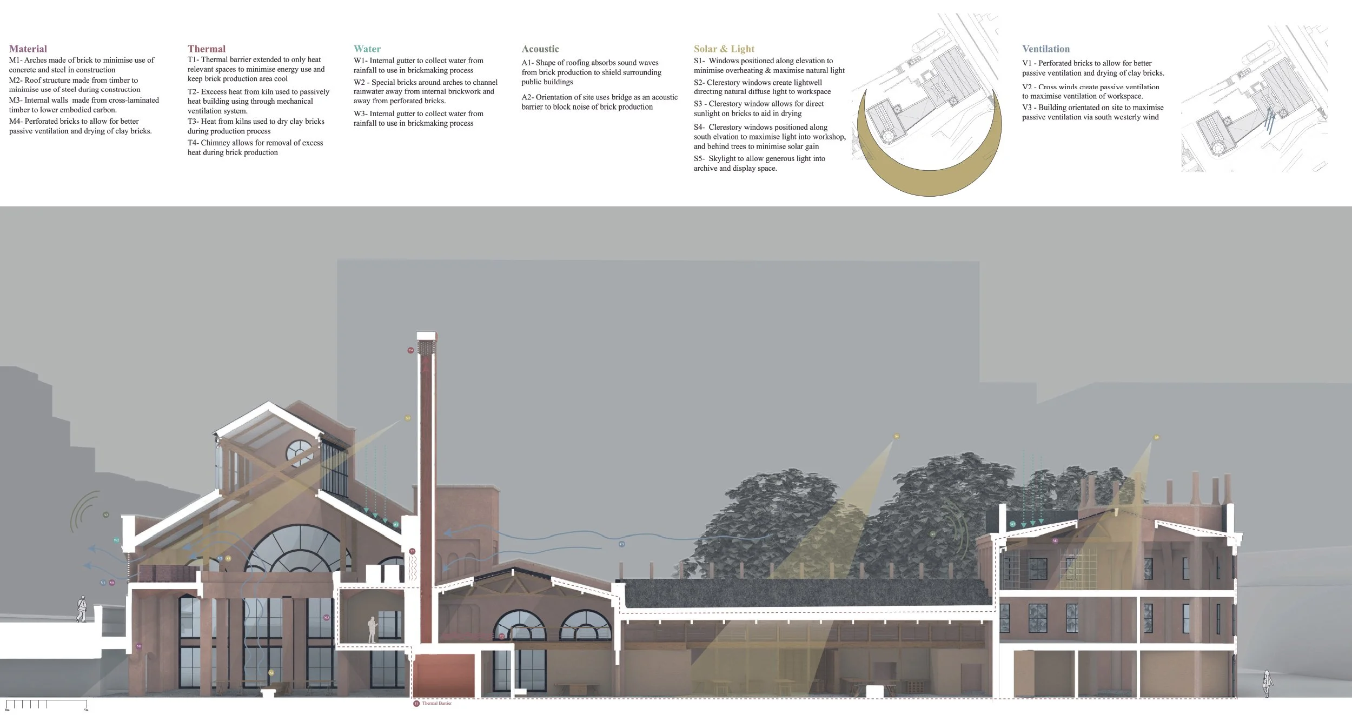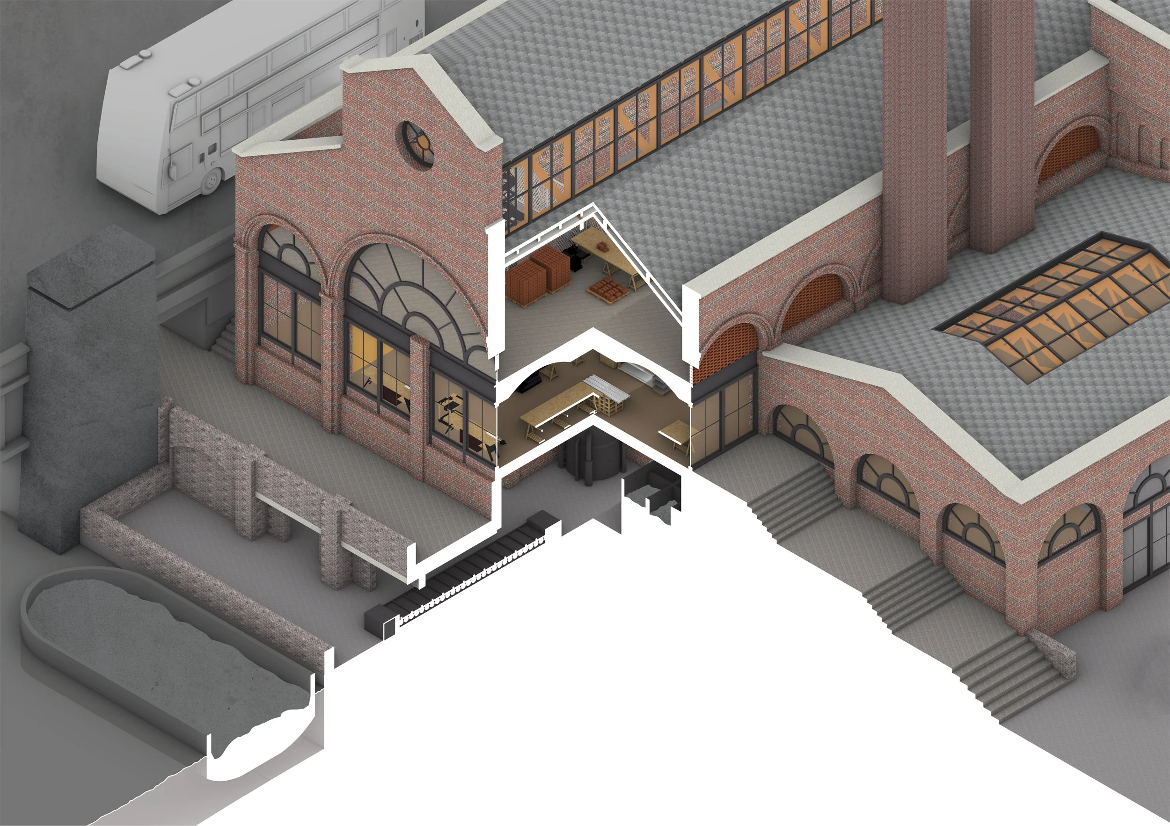Unit M - A New London
Unit M will use this year to continue its journey along the Thames- the river that has acted as an influence to Dickens, Whistler and the Kinks- questioning how the land surrounding the river continues to be used- and misused.
Recently, an increasingly large number of developments have gone against Baron Rogers of Riverside’s idea that Littoral London is a public space- instead creating a series of seemingly random developments which aim only to place as much profitable volume as possible on site.
Unit M will continue the interrogation of how this industrial land is used across the capital by designing dual use projects which ensure the continuation of this industrialheritage as well as allowing a new use to become part of the chosen site. This unit looks to ask students to question not only the impacts locally, but the wider impact of a broadly coordinated Thames within London.
Tutors: Louis Mayes; Viola Pelù; Justin Chapman
Students: Cody Casals, Finn Elton, Anna Hanson, Alex Kapuscinski, Shifa Khan, Tia Mehtola, Emma Morris, Malak Nawar, Basia Pawelko, Henry Redding, Kal Sirohi, Mohamad Alshair, Alex Attard, Gaelle Brohard, Charlotte Crawford, Jani Flind, Lulu Halestrap, Harry Rowe, Josh Sinclair, Toby Thomas, Amelia Weedon, Leone Zeekeh
Riverside Regeneration
Gaëlle Brohard
Dynamizing Wandsworth’s Riverside: A Dual Scheme
Where Industry & Ecology Meet
The Thames has always been a key feature of industry and trade for London, with today 70 active wharves remaining along the river. Located by the Thames in Wandsworth, Riverside Regeneration aims to revitalise London’s lost brick industry as well as providing a new leisure centre for the 200 new families moving into the new developments of the Wandle Delta Masterplan by 2030. To complete this new masterplan, it is estimated that 360 000 bricks will be needed on average for each new development. The new brick industry equally embeds itself in the wider context of London’s development zones, with 40% of the Thames river’s banks within the designated Opportunity Areas. Reimplementing local industry, will help build the UK’s independence facing the rise of tariffs and will contribute to the reduction of CO2 emissions, where currently a brick imported from China emits 8 times more CO2 than locally produced bricks. The second part of the scheme aims to revitalise the site socially, offering new public space, reconnecting the Thames path and providing a new leisure centre for people to swim, exercise and gather.
Layers of activity & building
Integrating the public & connecting levels
Riverside Regeneration
Who What How
1.100 Physical model
A scheme embedded in its context
Along the embankment
Concept for a dual use scheme
Leisure centre with a view
Where industry and leisure meet
The New Guild of Wandsworth
Toby Thomas
Situated in the Wandsworth borough, on the border of the River Thames, the site is a five-minute walk from Wandsworth Town Station at Pier Wharf, across from the Ship Pub. Pier Wharf has historically been a long contributor to industrial campaigns along the River Thames, from a gas works in the 1900s to presently a concrete works. However, the existing concrete works has decided to relocate itself within London, leaving Pier Wharf open to design proposals.
The proposal: converting Pier Wharf into a dual-use crafts guild where industry and public life converge. As the cost-of-living crisis is forcing tradesmen to raise prices, communities are therefore driven to learn trades and lost skills. The guild, in partnership with the Art Workers Guild and the Worshipful Companies of Stonemasons and Carpenters, offers hands-on education in plastering, carpentry, bricklaying, and stonemasonry in the hopes that communities will be able to apply their learning to their own building projects as well as train future generations to ensure skills aren’t lost.
In a city transitioning from industry to residential, the project provides a new model: a location where producing and learning form the cornerstone of communal infrastructure. Through mixed-use programming that incorporates practical training and public participation through civic functions.
The building's materiality is additionally significant. The materiality highlights the building's uses and defines what is private and public. Stone is used for heavy craft and ground floor spaces, followed by gent brick for first-level classrooms, and finally timber for upper-story accommodation; as the functions shift from workshops to accommodation, the materiality reflects these shifts.
The guild adopts environmental and social resilience. Durable materials and solid stone reduce long-term upkeep and promote longevity. Natural ventilation and open courtyards are aimed at conserving energy while promoting an embodied experience of climate and season. Beyond quantitative metrics, the project is sustainable in that it's empowering through transferring knowledge and skills and educating the wider community.
The New Guild of Wandsworth is no remnant of a bygone industry but a living institution: one that instructs, innovates, and honors the ongoing relevance of making. In a city dictated by speed, cost, and replacement, the guild promotes a different urban ethic—slow, skilled, and social.
“The project's final proposal has effectively provided an approach to an architecture that seeks to pass on knowledge and guarantee the survival of crafts and skills. Therefore, the scheme aims to solve current social challenges such as the ongoing threat of losing skilled trades like stonemasonry and the rising costs of tradespeople, which can prohibit communities from pursuing their own particular building projects like a house extension. The guild thus becomes a living and breathing repository of skills with the goal of preserving and fostering trades in communities by offering both private and public civic functions.”
1-20 Section
Connections with the Shared Workshop
First Floor Plan
Ground Floor Plan
Morning Parade at the New Guild of Wandsworth
Section A-A
Section B-B
The Carpentry Workshop
The New Guild of Wandsworth 5 years Post Completion
The Stonemasonry Workshop
Project 1: Wandsworth Watergate
Project 2: Wandsworth Brickworks
Harry Rowe
Project 1: Wandsworth Brickworks is a working brickmaking centre and home for the Society for the Protection of Ancient Buildings. It uses traditional techniques, river-based transport, and sustainable materials. The building includes public workshops, kilns, and offices, supporting education in heritage craft while preserving Wandsworth’s industrial character and improving River Thames use.
Project 2: Wandsworth Watergate is a temporary timber and polycarbonate building that improves access to the River Thames. It will support Thames River Watch for five years before being dismantled, leaving behind public steps to the river. The project is designed to be low-impact, reusable, and part of wider river improvement efforts.
Project 01: Exploded View of Scheme
Project 01: Isometric Detail Drawing (1/20)
Project 01: Render of Watergate
Project 2: Environmental Drawing (1/100)
Project 1: Exploded View of Scheme
Project 1: Ground Floor Plan (1/100)
Project 1: Isometric Detail Drawing (1/20)
Project 1: Isometric Drawing
Project 1: Second Floor Plan (1/100)
Project 1: Sectional Drawing (1/100)
