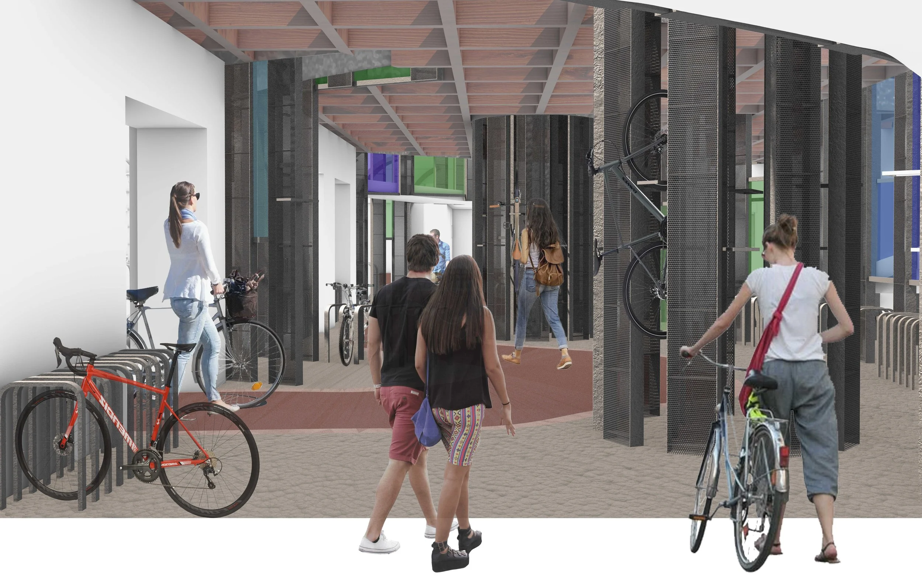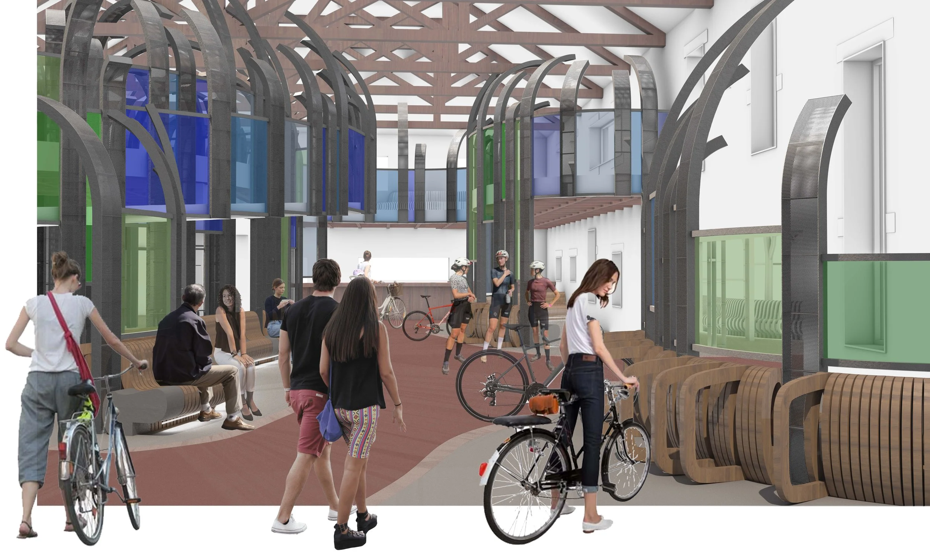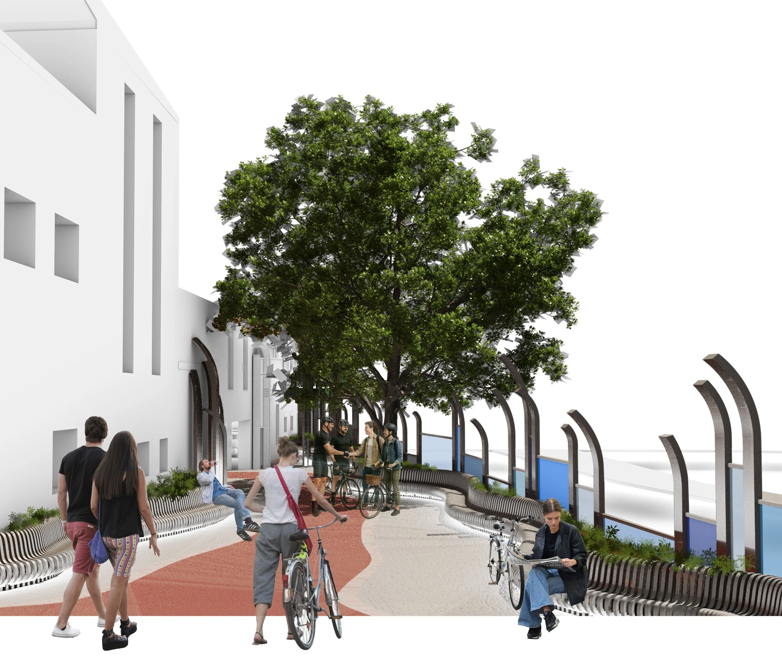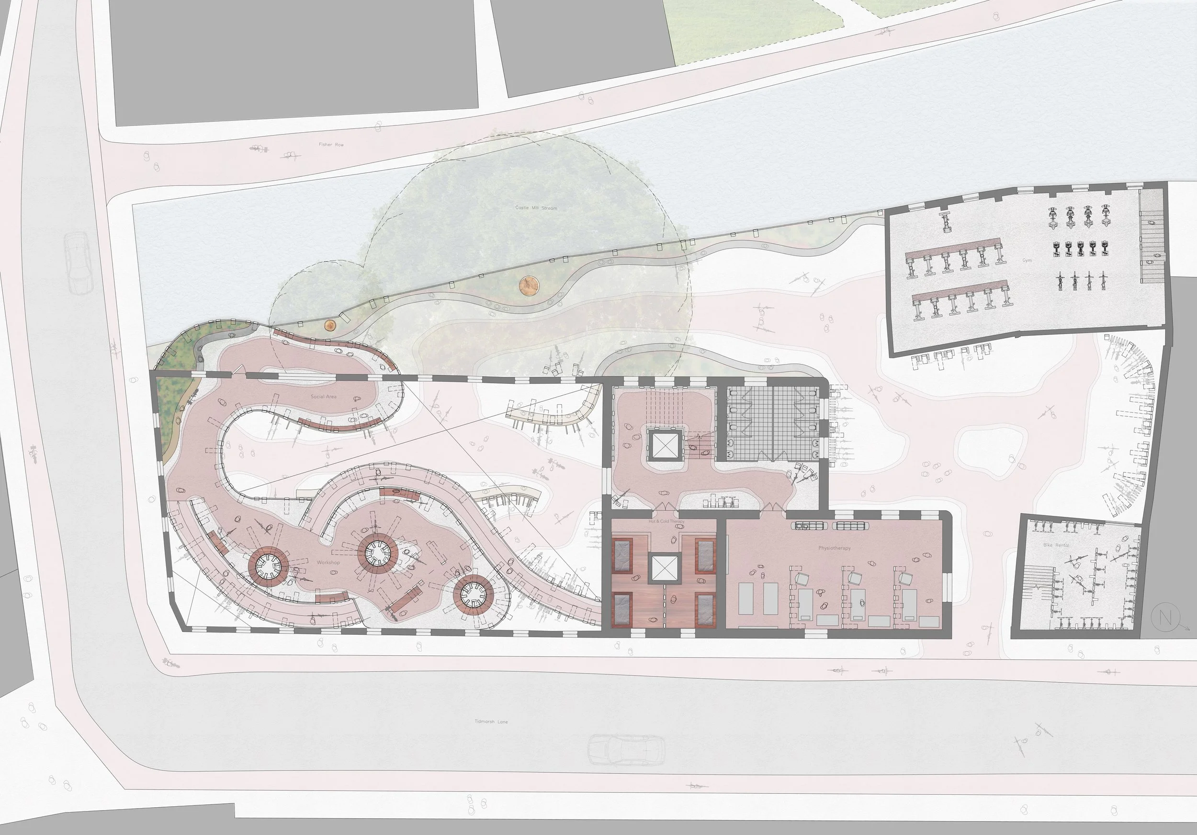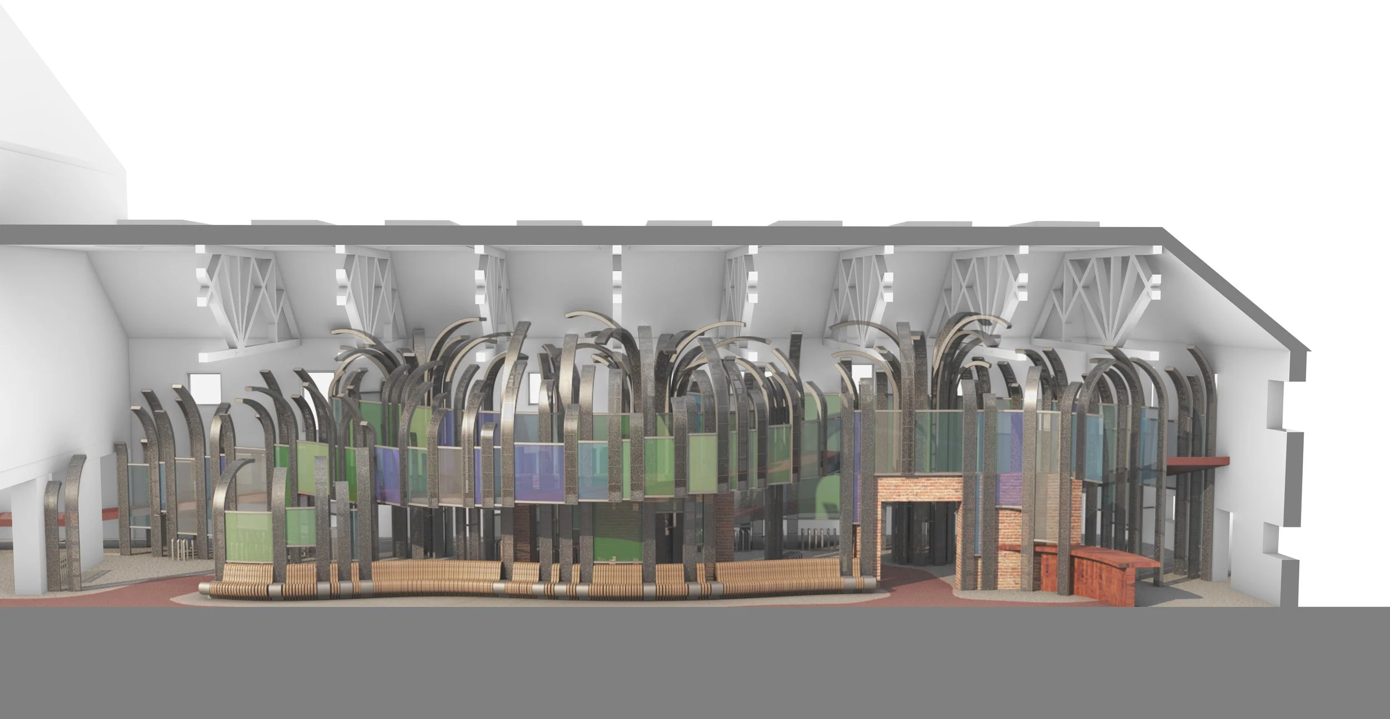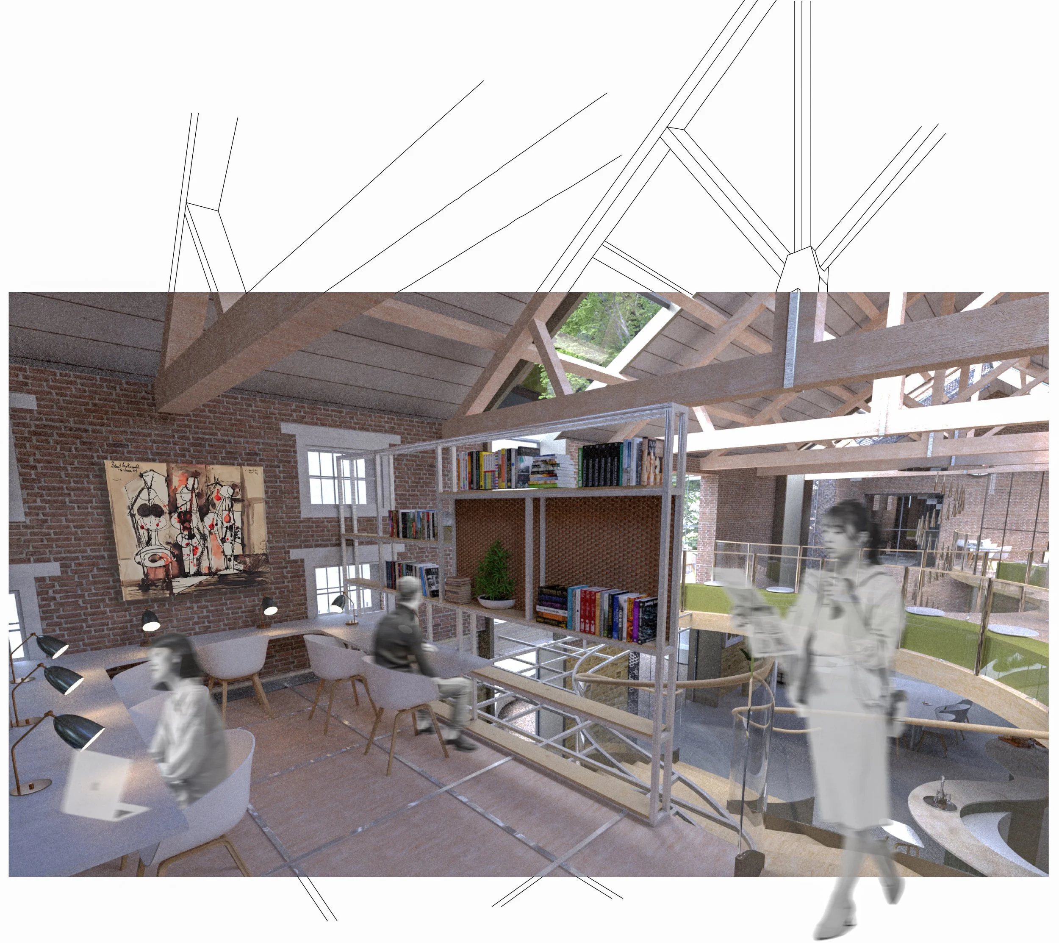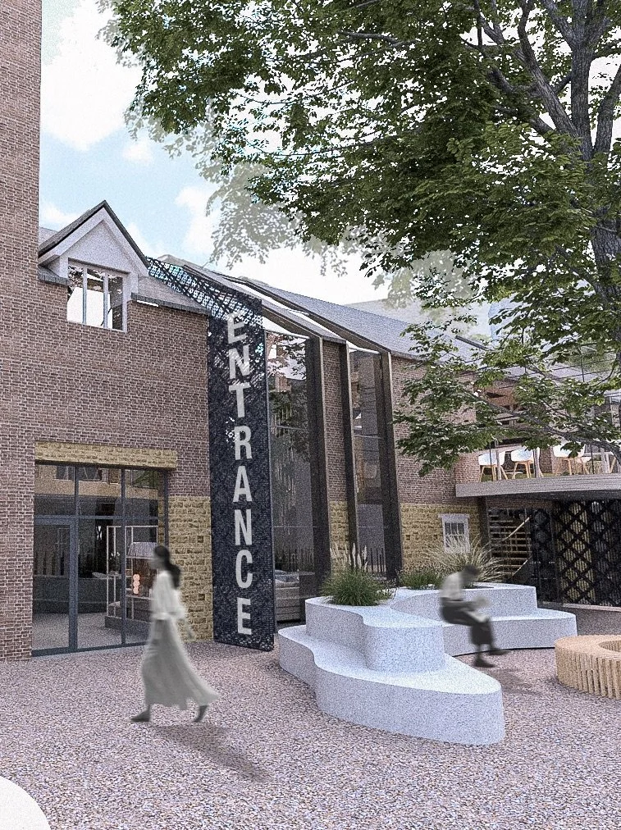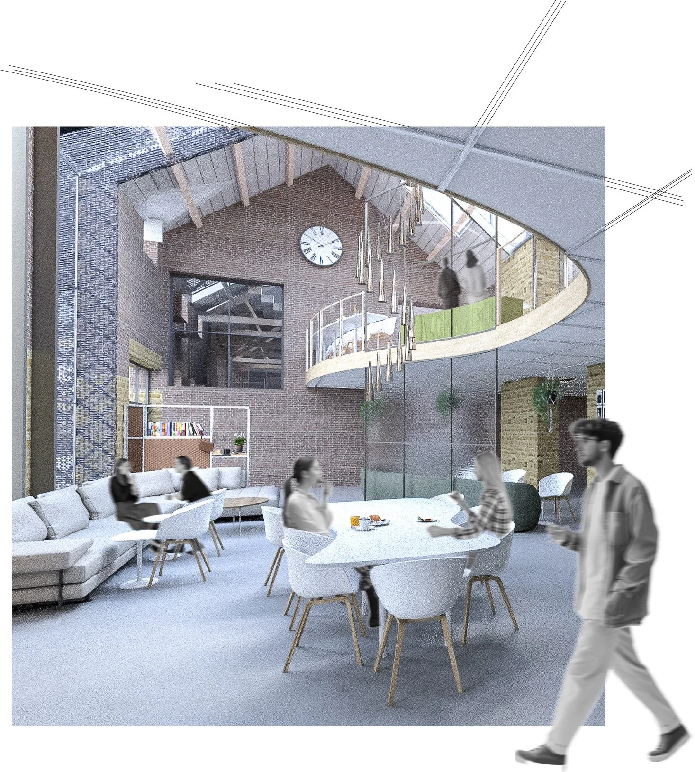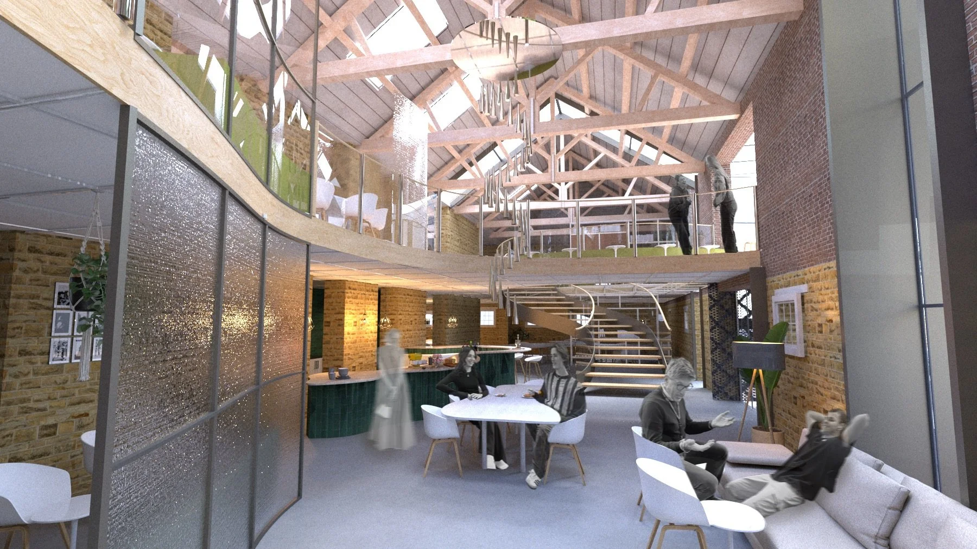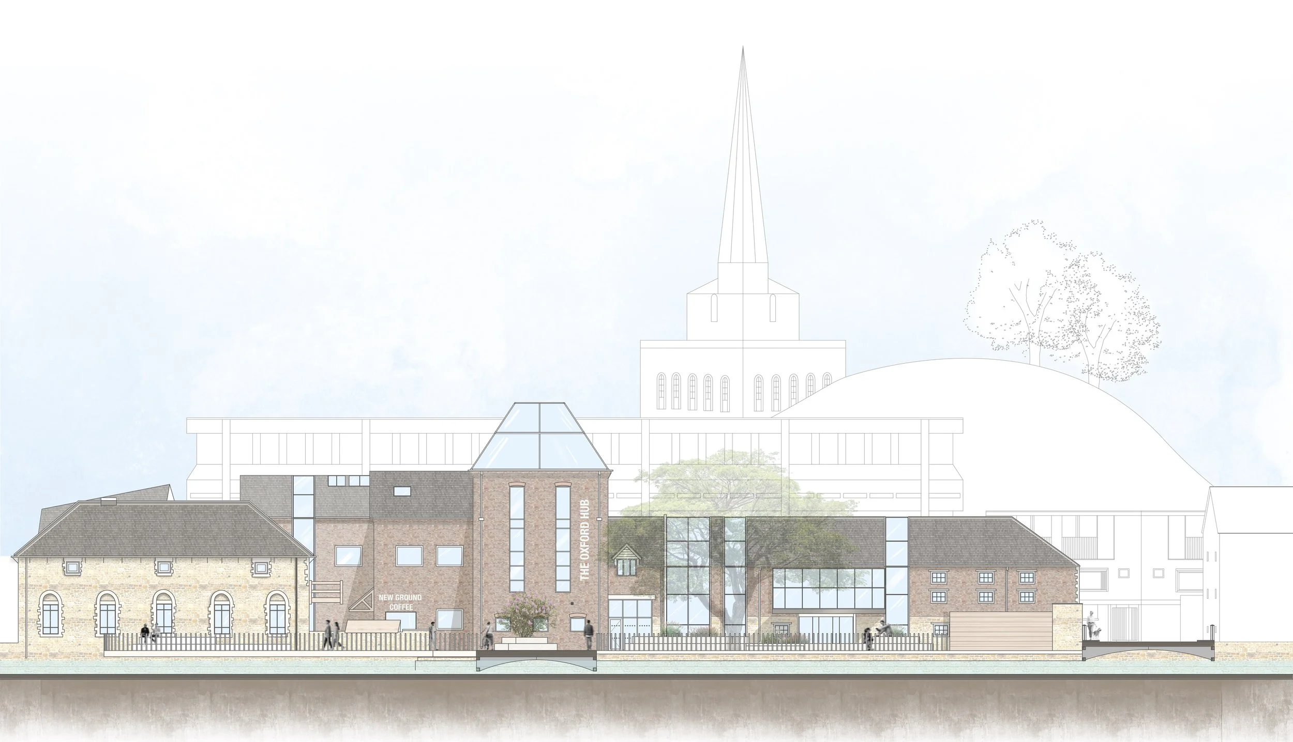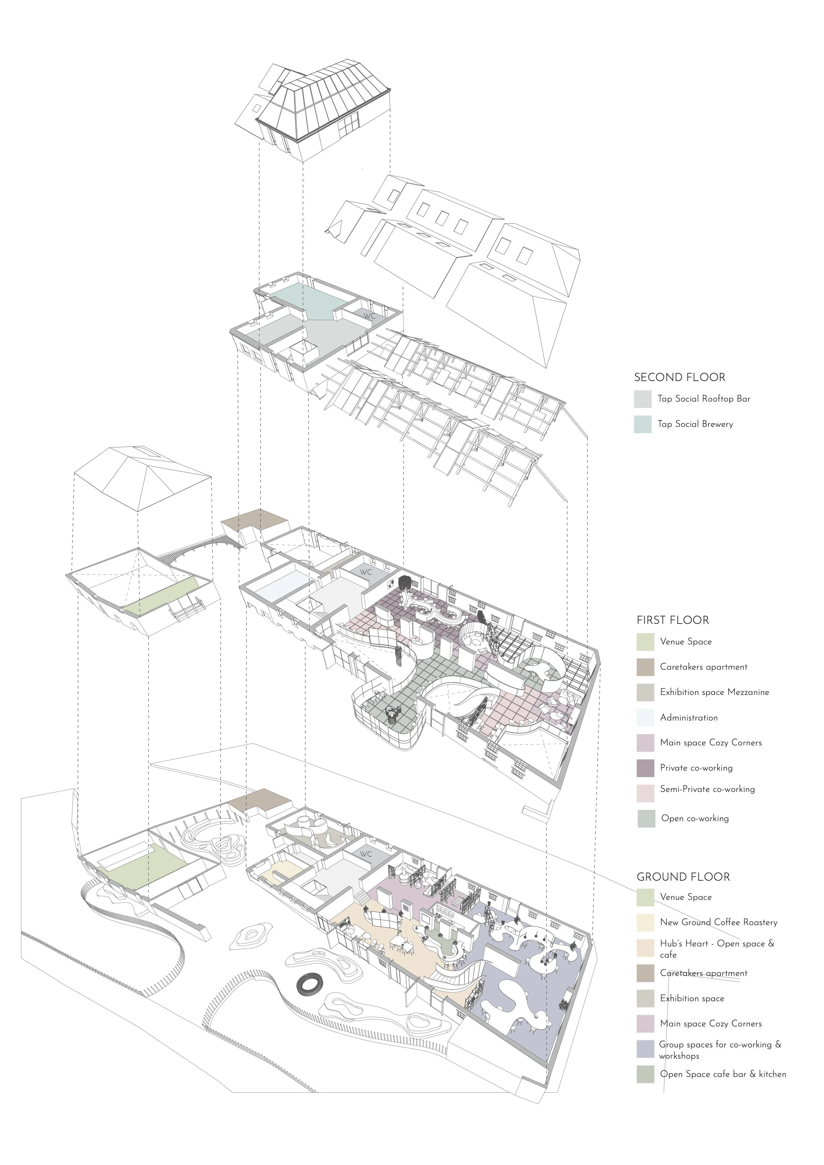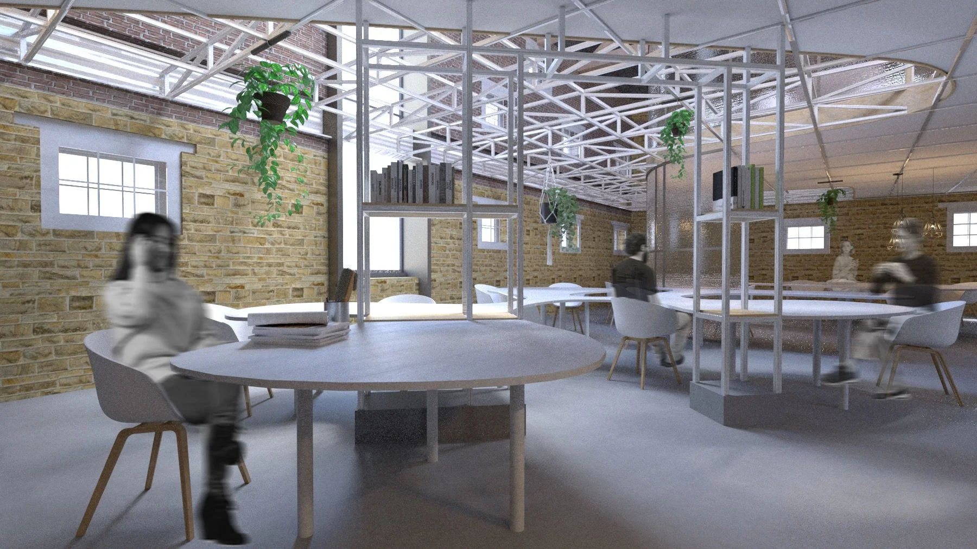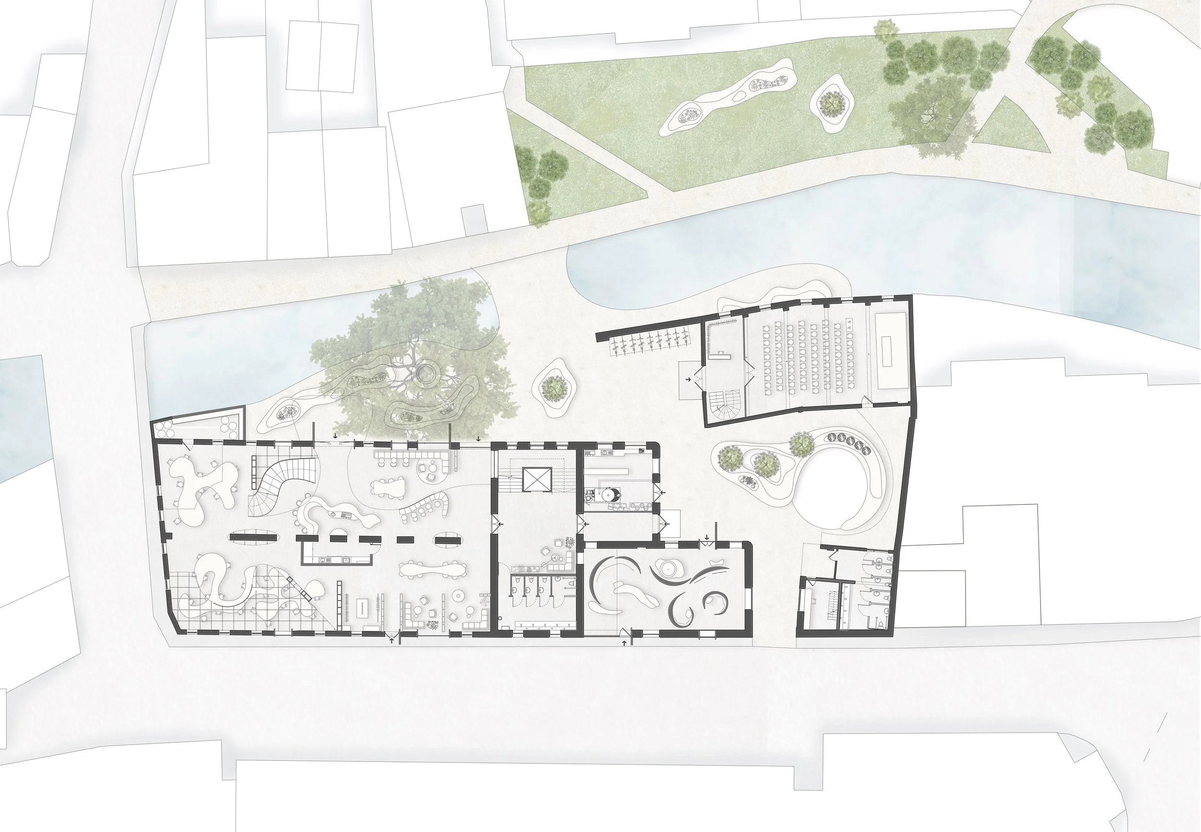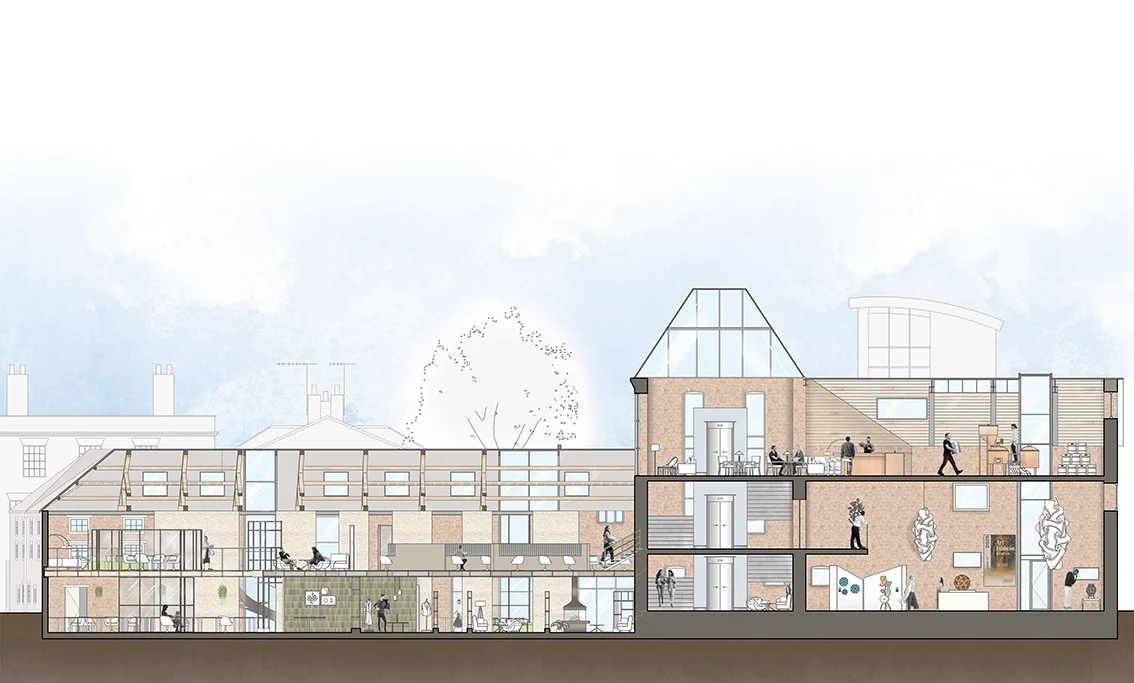UG Interior Architecture - Year 3
Year 3 Interior Architecture students reimagined the former Malthouse on Tidmarsh Lane, a building currently occupied by Oxford University’s Estates Services. Students’ proposals aimed to address the social and spatial fractures shaping contemporary urban life by rethinking both the building and its relationship to the surrounding context. Through a combination of architectural intervention and contextual analysis, students explored how the Malthouse could be transformed into a more inclusive and connected urban asset, contributing meaningfully to the renewal of this part of Oxford.
In response to today’s polarised and fragmented urban realities, the brief invited students to explore alternative design strategies as mechanisms of resilience. The goal was to foster a culture of innovation that promotes the positive resolution of conflict through the creation of ethical affordances and inspiring environments—spaces that support respectful dialogue, constructive exchange, and community empowerment.
Students were encouraged to identify a relevant issue and develop a spatial proposal that moved beyond surface-level aesthetics or function. This required deep engagement with the complexities of conflict, urging them to recognise risks and missed opportunities, reflect on root causes and social impact, articulate creative interventions, and nurture constructive approaches to resolution.
Tutors: Andrea Placidi, Helene Gullaksen, Michael Spooner, Paolo Procesi, Orit Sarfatti
Guests: Teya Khan Minhas, Milly Tocher, Hannah Stonier, Bee Eldridge, Oli Fulford
Students: Eliza Bryant, Lyra Chan, Anna Chipperfield, Isabella Christensen Pinto, Pollyanna Corben, Oskar de Aragues, Briony Foreman, Emily Haque, Ines Langley, Julianna Levy, Izzy Marsh, Harvey Merchant, Vicky Papageorgiou, Emily Pedersen, Maria Popova, Emily Shanks, Lia Sofroniou, Liv Tranter, Ruby Turner
Accessible City
Ruby Turner
The project's core aim was to encourage cycling, as a hobby, a mode of transport, and a form of exercise, while simultaneously expanding and unifying Oxford's cycling communities. By providing an easily accessible and comprehensive hub, the design sought to cater to every type of cyclist's needs and more. This included a spacious social area and cafe, encouraging shared experiences and advice among cyclists and non-cyclists alike. Critical facilities such as a learning workshop and secure bike storage were integrated, alongside dedicated spaces for non-cyclists to better understand the benefits of cycling. The overarching objective was to foster broader city-wide change, creating a larger, more supportive cycling community capable of advocating for improved policies and infrastructure. The existing building being located within the centre of Oxford, and the centre of the city's three biggest transportation destinations, the Westgate, the Rail Station and the High Street, only added to the influence that this proposed building can bring for the city.
The architectural strategy for this project drew direct inspiration from the bicycle itself, influencing both the materiality and atmosphere of the proposed building. Steel, a common material in bike frames, was continuously used for both structural and non-structural purposes. This formed the primary "furnitecture": a multi-functional structure that seamlessly integrated bike storage and workshop space, flowing down into seating areas and providing crucial support for the mezzanine level.
The design incorporated colored glass balustrades, supported by the steel framework, which paid homage to the diverse hues of bicycles while maintaining a warm and inviting environment. The interplay of colored glass and perforated steel created captivating light effects, enhancing the overall atmosphere. Beyond vertical elements, the design thoughtfully introduced horizontal flowing aspects, such as cardboard benches that transitioned into steel outdoors, providing comfort for cyclists. The flooring, coloured to represent the renowned cycle lanes of the Netherlands, a nation exemplary in cycling accommodations, further reinforced the theme. Lighting, subtly placed beneath benches, accentuated the flooring and guided visitors. The deliberate use of flowing structures throughout the building symbolically represented cycle routes, lanes, and the dynamic movement of the bicycle itself, reinforcing the project's core narrative.
While the primary focus was on community and design innovation, the project inherently embraced principles of sustainable adaptive reuse by renovating an existing building. The proposed use of durable materials like steel and cardboard for long-term structural and design elements contributes to the building's longevity and reduced environmental impact. The emphasis on encouraging cycling, a sustainable mode of transport, further aligns with broader environmental objectives.
Bike Storage Render
Cafe Render
Courtyard Render
First Floor Plan
Ground Floor Plan
Long Section Render
Ramps Render
Second Floor Plan
Short Section Perspective Render
Workshop Render
The Open Canvas
Lyra Chan
Project Overview:
This design project aims to address social and economic tensions within Oxford by creating adaptable, ethically grounded spaces that foster resilience, encourage respectful interaction, and promote positive conflict resolution. Rooted in Engleberg and Wynn’s (1997) conflict-resolution framework, the proposal recognises the underlying causes and social impacts of conflict and responds with spatial solutions that are both imaginative and practical.
At its core, the project reimagines the urban environment as a catalyst for social cohesion. By embedding principles of spatial permeability and integrating creative furnitecture - a fusion of furniture and architecture - the design improves social affordances and supports fluid, inclusive interactions. These interventions aim to dissolve rigid spatial hierarchies, creating zones that accommodate multiple perspectives and encourage dialogue among often disconnected or opposing user groups.
Design Strategy:
The design seeks to establish a new social sub-domain dedicated to fostering collaboration and cultural exchange, particularly among Oxford’s artistic communities. This will be achieved through the development of shared, adaptable workspaces that balance openness with the need for individual focus. These co-creative environments offer artists a space distinct from their home studios - an essential factor in enhancing their agency, productivity, and creative potential.
Key spatial features include large, flexible areas that serve both as collaborative studios and as venues for public engagement, such as exhibitions, forums, and debates. These spaces are intentionally designed to facilitate not just artistic production but also intellectual discourse, enabling deeper connections between artists and the wider community.
By supporting interaction in structured yet fluid ways, the proposal aims to move beyond conventional understandings of art as a commodified product. Instead, it positions artistic practice as a shared act of social beauty - an opportunity to cultivate empathy, shared meaning, and collective resilience. This reframing elevates art to a form of social practice that contributes directly to the fabric of everyday urban life.
Social and Ethical Agenda:
At a broader level, the project contributes to Oxford’s urban identity by fostering spaces that are inclusive and sensitive to both its permanent residents and transient populations, such as fleeting artists on commission, or short term art collaboratives. The design aspires to promote ethical spatial experiences - built from the foundation of mutual understanding of art and the growth into the wider urban fabric of the city.
The project not only addresses current socio-economic fractures within Oxford but also offers a replicable approach for other urban contexts facing similar challenges. Through a fusion of creativity, spatial innovation, and social intent, it embodies a hopeful, forward-looking vision of the city as a collaborative and harmonious environment.
1.100 @ A1 GF Plan
1.100 @ A1 SF Plan
1.100 @ A2 Long section
1.200 @ A1 Building and Context
1.2000 @ A1 Wider Site
Courtyard View
Internal view 1
Internal view 2
Internal view 3
Render overlays
The Oxford Hub: A Space for Connection and Community
Emily Pedersen
Nestled within the historic Malthouse in the heart of Oxford, The Oxford Hub is a gentle yet purposeful response to a growing challenge in contemporary life: social isolation and loneliness. These experiences, though often hidden, affect people of all ages and backgrounds and the spaces we inhabit can either deepen that disconnection or help ease it.
The Oxford Hub has been designed as a welcoming, adaptable place where people can come together, share ideas, work alongside one another, or simply feel part of something larger. It recognises that a sense of community doesn’t require dramatic gestures, just thoughtful spaces that invite conversation, participation, and belonging.
Rooted in the principles of openness, accessibility, and flexibility, the project aims to support both everyday interactions and more intentional gatherings. Its design approach is shaped by a desire to understand the social causes of disconnection, drawing on conflict-resolution frameworks to inform how space can encourage respectful dialogue, collaboration, and shared understanding.
Inside The Oxford Hub, lightweight, modular “furnitecture” elements allow the space to shift in response to different uses, whether group workshops, quiet co-working, informal chats, or moments of solitude. These elements help create a sense of welcome and ease, allowing people to engage at their own pace and comfort level.
Architecturally, the intervention is careful and considered. A prefabricated steel frame is introduced. It forms shelving, partitioning, staircases and a new first floor, within the existing brick and stone structure. Moreover, in combination with the new large window openings, the design fosters the Malthouse’s historic character preservation, while making it more open, light and usable. This thoughtful layering of old and new allows the building’s story to continue, with a renewed purpose rooted in community care.
Sustainability is an integral part of the project’s values. By reusing and reimagining an existing structure and selecting durable, low-impact materials, the design minimises environmental impact while supporting long-term adaptability. The project’s focus on social sustainability, fostering wellbeing, reducing isolation, and encouraging a sense of shared purpose, is equally central.
The Oxford Hub is not a monument, but a mechanism - a spatial system designed to adapt, include, and engage. By blurring the boundaries between architecture, furniture, and infrastructure, it proposes a new kind of urban room: one that listens as much as it speaks. It offers a space where people can come as they are, find common ground, and feel part of a wider community. In doing so, it hopes to gently counter some of the isolation that urban life can bring, one thoughtful encounter at a time.
“This project is a mirror and a shelter: drawn from my own experience, built for others. In making space for connection, I found my own.”
Co-working space First Floor
Main Entrance With Signage
Open Space Cafe
Oxford Hub Cafe
Riverside Facade
SpacialZoning
Steel Frame & Group Co-working Space
The Inside Outside Relation
The Oxford Hub GF
SpacialLayour-min
