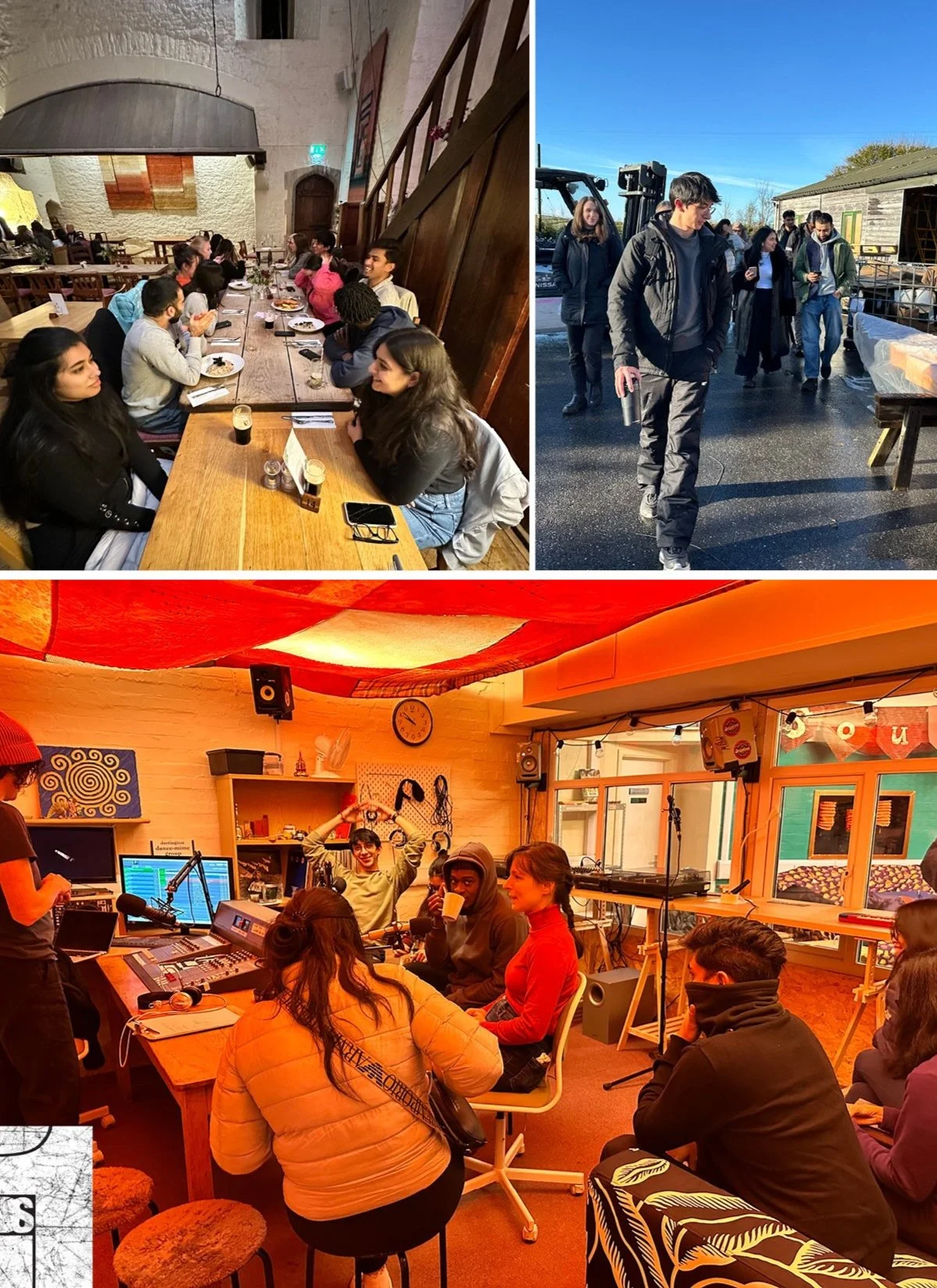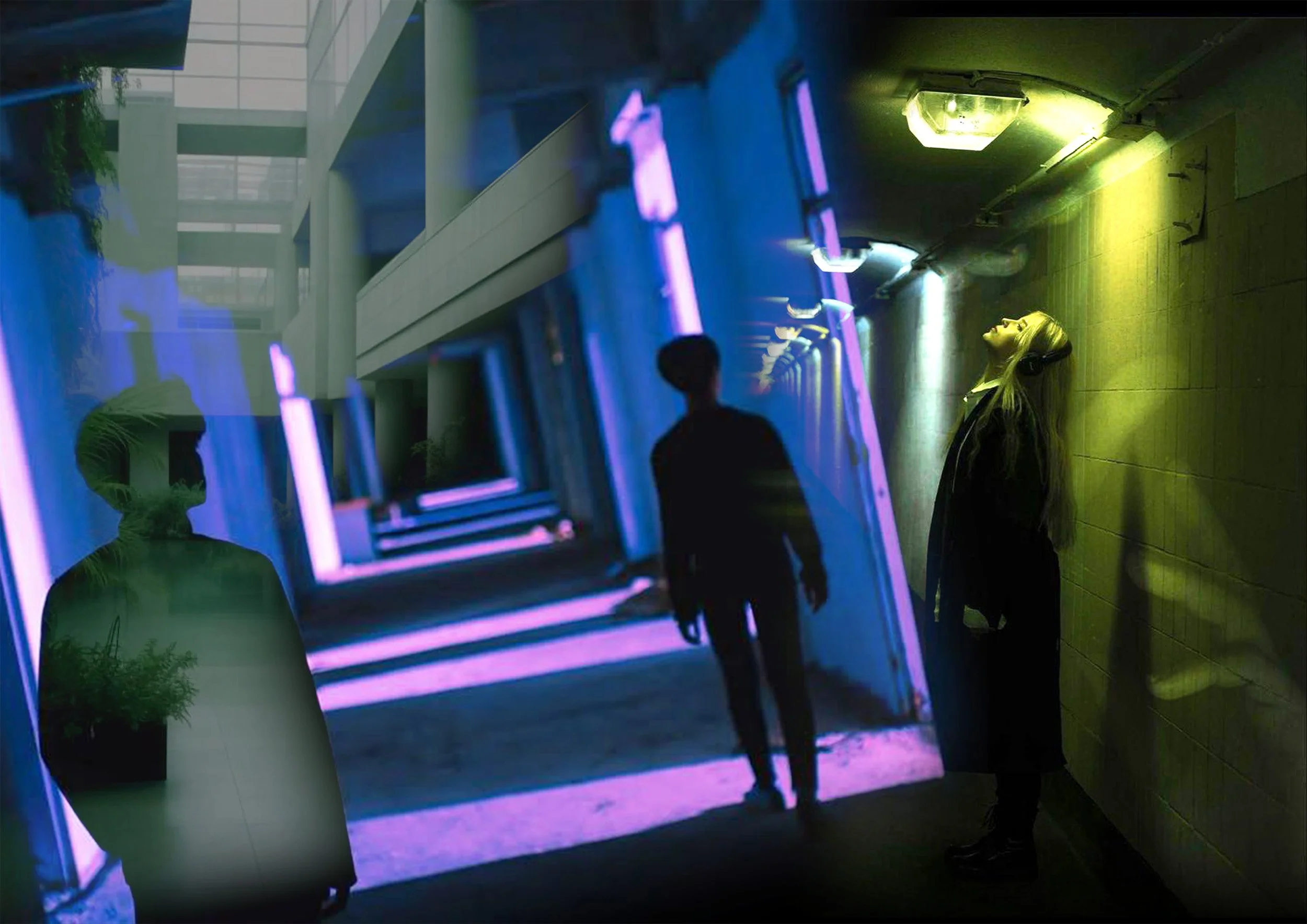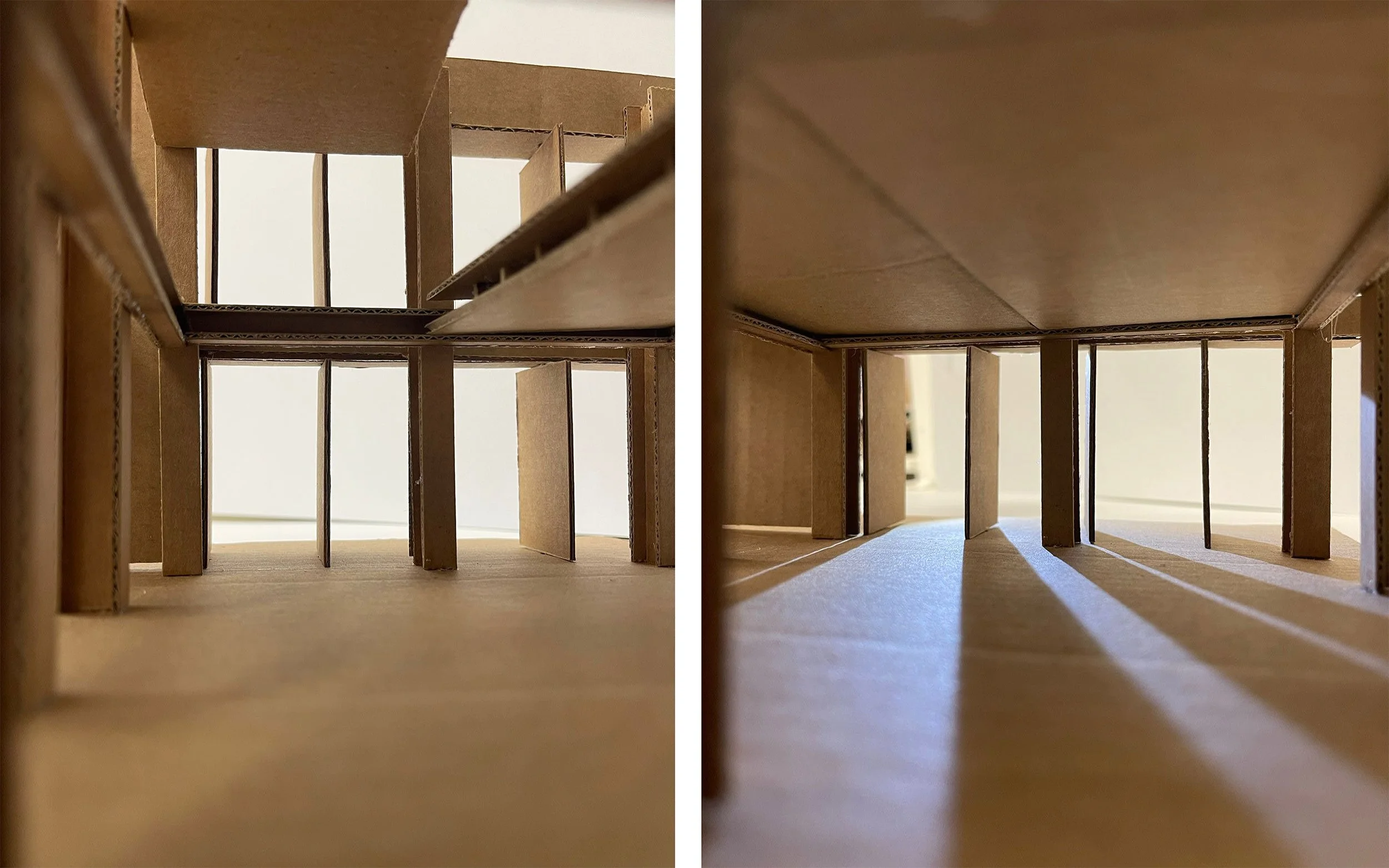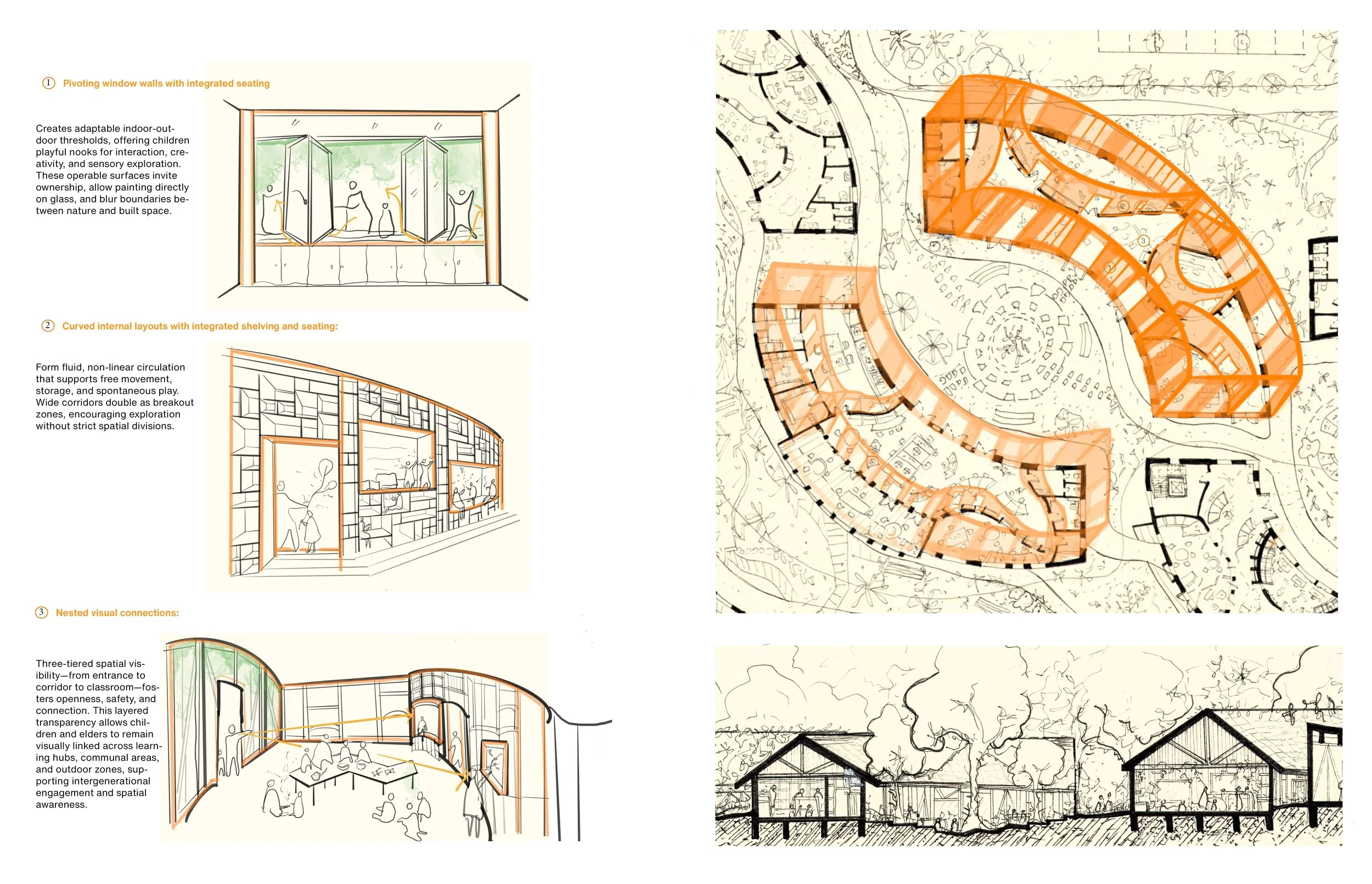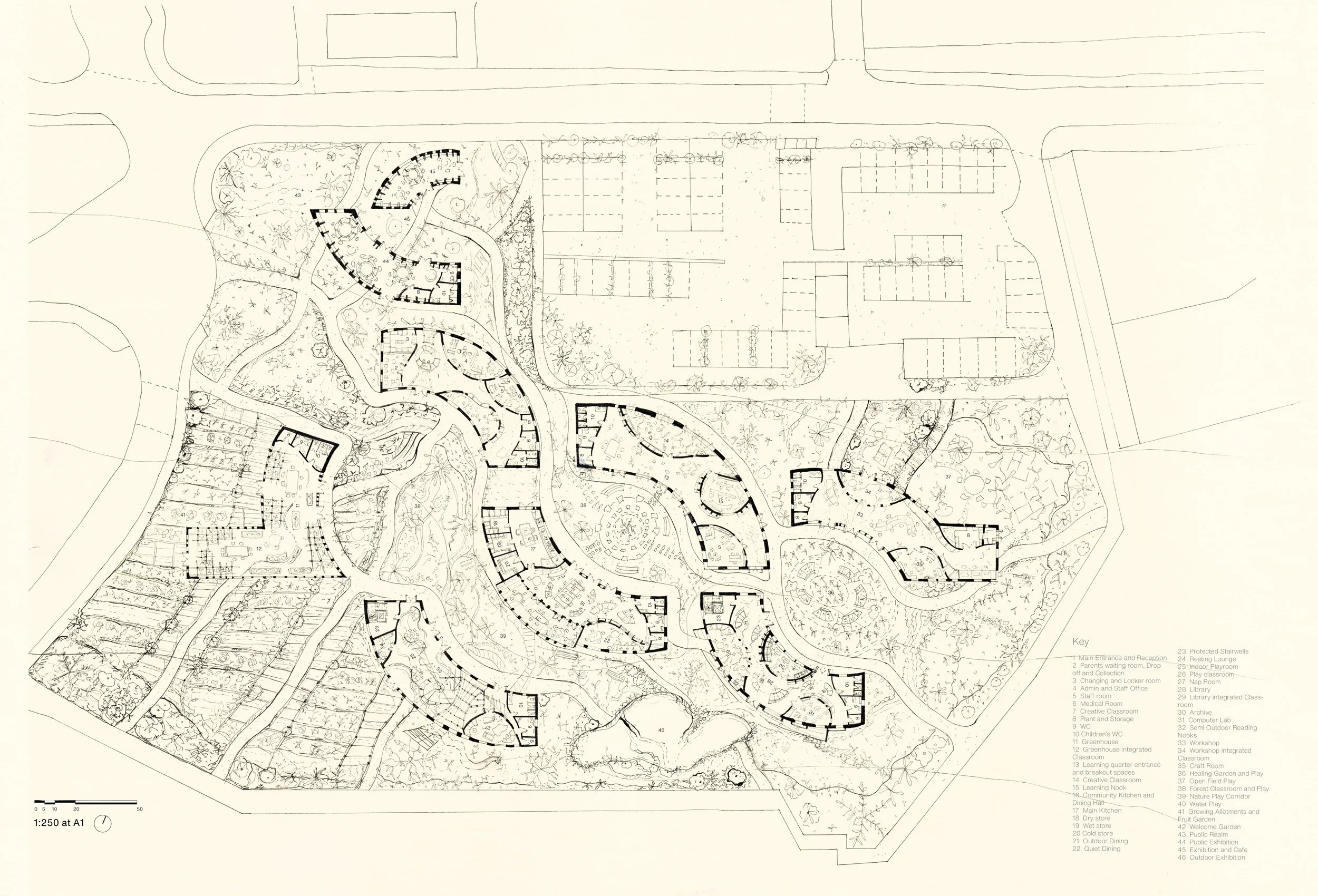DS01
DS1 is a student-centric studio designed to help students build confidence in their work and process. Challenging them to take ownership of their practice, and decision making. The theme for the year has been Creative Re-use exploring sites around the former Dartington Arts College and the bohemian transition town of Totnes in rural Devon, responding to the rich history and culture of the area, which pioneered some of the world’s greatest thinkers, artists and musicians.
Tutors: Eleanor Tallowin + Eugenie Sentucq
Guests: Oyat Shukurov
Students: Krishna Dalal, Danen Abariga, Kubra Ocak, Raksha Poudel, Mallika Srivastava, Rifah Rakib, Tharim Kazi, Farrukh Syed, Hiruni Senaratne, Hannah Fagerbakk, Eu Xuen, Alya Binti Mohd Noor, Sayed Hashimi, Hector Sanchez Reynosa
The House of Ghosts: Production House and Theatre Centre
Hector Sanchez Reynosa
The project encompasses a production house and theatre venue dedicated to exploring immersive theatre experiences. It aims to investigate how architectural atmospheres influence emotions for both audience and performers, while also restoring Dartington Hall's prominence in the arts industry. The flexible space encourages theatrical experimentation and mixed experiences, allowing audiences to freely navigate the building.
Objectives:
•Cultural Revival: Reestablish Dartington Hall Estate as a global arts hub, attracting artists, former students, and the public alike.
•Immersive Experience: Create an interactive environment where visitors actively participate in unfolding narratives.
•Economic Contribution: Support the local economy and the Dartington Trust through increased tourism and sustainable, long-term use of the estate.
Project Vision:
To rejuvenate Dartington Hall Estate's legacy as an arts centre by transforming the derelict Foxhole building into an immersive theatre space. The project honours Dartington College's historical impact on education and the arts, offering an enriching experience for audiences worldwide.
Design Concept:
The design blurs boundaries between audience and performers, integrating architecture into the performance itself. It explores the psychological immersion of life-as-play and the dynamic interactions in artistic events. Inspired by James Turrell and Olafur Eliasson's explorations, as well as immersive theatre practices like Punchdrunk and filmic references.
Site Context:
Built in 1932, the Foxhole Building is a Grade II listed Neo-Georgian structure once housing Dartington College of Arts. Situated atop a hill overlooking Dartington Village and Totnes, it features an interior courtyard central to the design. Challenges include mitigating existing hazards such as asbestos and stabilizing the structure.
Design Requirements:
•Adaptive Reuse: Preserve the building's historical essence while integrating modern interventions for immersive use.
•Flexible Spaces: Design versatile areas for performances, exhibitions, and workshops.
•Integration with Nature: Utilize the site's elevated position and scenic views to enhance the natural connection of the experience.
•Immersive Design: Employ lighting, acoustics, and spatial layouts to enhance sensory engagement and narrative immersion.
•Sustainability: Incorporate sustainable materials and energy-efficient solutions in alignment with Dartington Trust's environmental goals.
“‘Hector’s immersive production house and theatre is raw and provactive with the re-use of the derelict Foxhole School site at Dartington, he carves a new dialogue for the site that blurs boundaries between the realities of performer and audience’ ”
Fork Yeah! The Dartington Food Hub
Eu Xuen Chai
Located in Dartington and building on its history of experimental farming, this project involves an experiential food hub that re-imagines the way food is produced and made. It provides shared commissary kitchens for small food businesses, along with space to grow as they expand. The design encourages collaboration between producers and includes experimental crop-growing areas integrated throughout. The hub promotes transparency in food production and invites visitors to engage directly with the process—immersing them in the touch, scent, and taste of their food journey while learning about food systems and nutrition.
As the hub acts as a test bed for different methods of cultivation, a gravity-fed aquaponics system has been designed to use the natural slope of the terrain to channel water through a series of ponds and media beds. Nutrient-rich aquaculture water is fed to plants which filter the water before it recirculates back to the fish. Additionally, waste heat and moisture from the kitchens are directed by prevailing winds to create zones with warm, humid microclimates for nurturing experimental crops and extending the growing season. This integration of culinary experiences and ecological design transforms the hub into a living system where innovation, sustainability, and community converge.
Axo
Entrance
Growing zone
Section detail
Site
Site Plan
Site Section
Structure
Roots and Horizon - A Multigenerational Safe Haven
Tharim Kazi
This is a story of return.
A multigenerational nursery set within the Dartington Hall Estate , once home to radical experiments in education and creative living. Inspired by Aileen Pamela’s “Growing Up on the Dartington Hall Estate”, the project reawakens those ideals: of toys made on the estate, vegetables pulled from the soil, and children who play not on screens, but across orchards and gardens.
Today, Dartington is facing a different kind of silence. Its population is aging, many are artists, musicians, craftspeople, once deeply rooted in the estate’s identity. Yet they remain disconnected, their knowledge untapped. Meanwhile, children grow up indoors, increasingly detached from nature, place, and real human exchange. This project bridges that generational gap not with nostalgia, but with a working model of shared care.
Through elder-led workshops, storytelling, growing, and craft, the nursery becomes a place where the very young and very old meet each other’s needs. Meals are grown together, stories are passed down, and play is redefined as something communal and creative. Rather than dividing the community by age, the project offers a space that nurtures both childhood and elderhood, where memory, learning, and land intersect.
This is a place where people grow up together and grow back in.
“If I could return to my childhood, this is the kind of place I would want to grow up in, a place where learning grows from the soil, stories span generations, and care is shared between the very young and the very old. ”
Design Strategy of the Creative Quarter - Main Learning Hub and Community Kitchen
Narrating the Project Vision through a painting
Proposal Overview - A Place where Creativity Knows No Bounds
Proposed Masterplan- A Strategy for Multigenerational Learning beyond the Classroom
Proposed Section - A Vision for a new childhood
Section of the Creative Quarter
View of a Multigenerational Classroom
View of the Community Kitchen
View of the Creative Quarter- Forest Classroom and Boundless Play
View of the Play and Exploratory Zone- A Place where you Learn through Nature and Grow through Play
