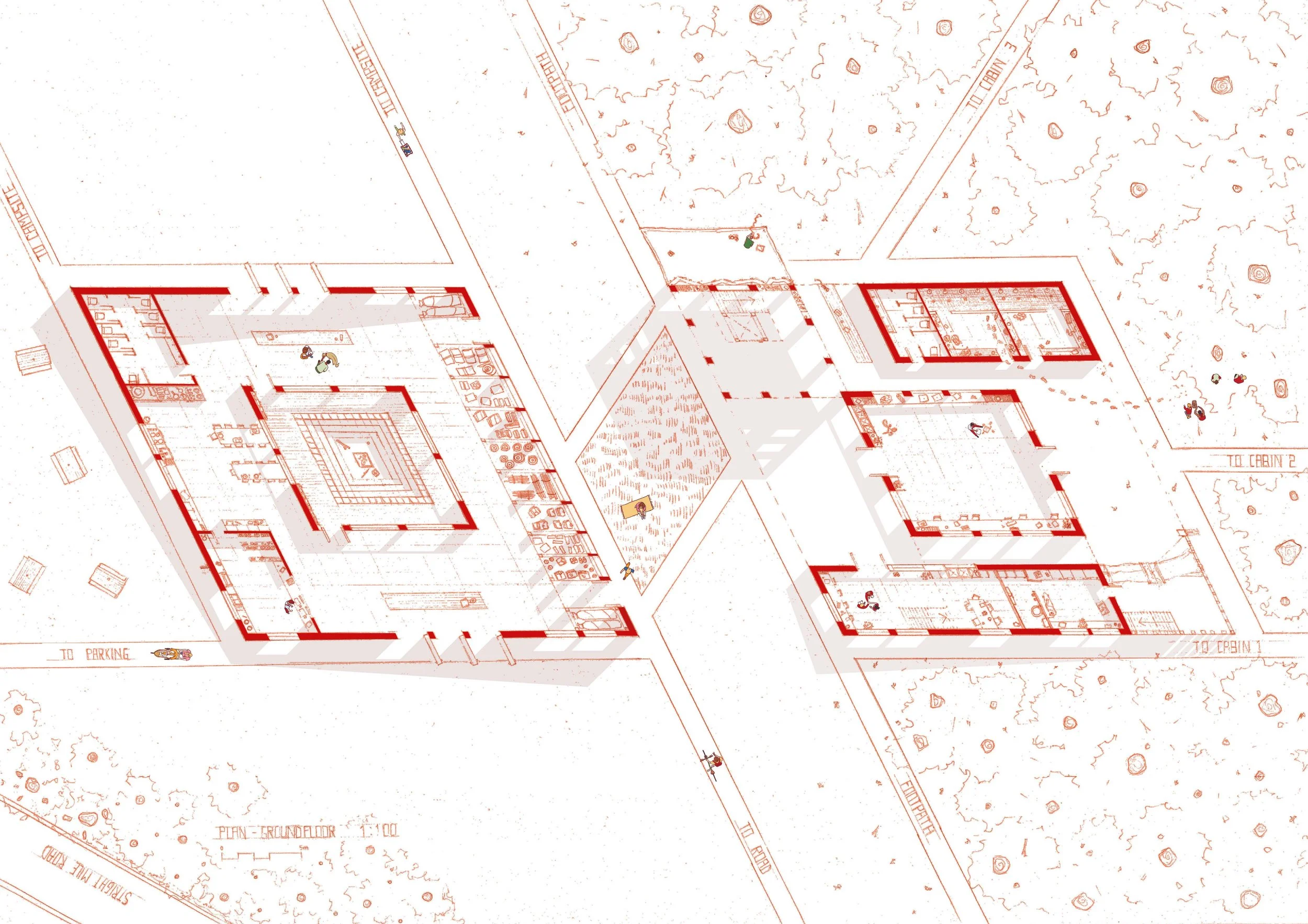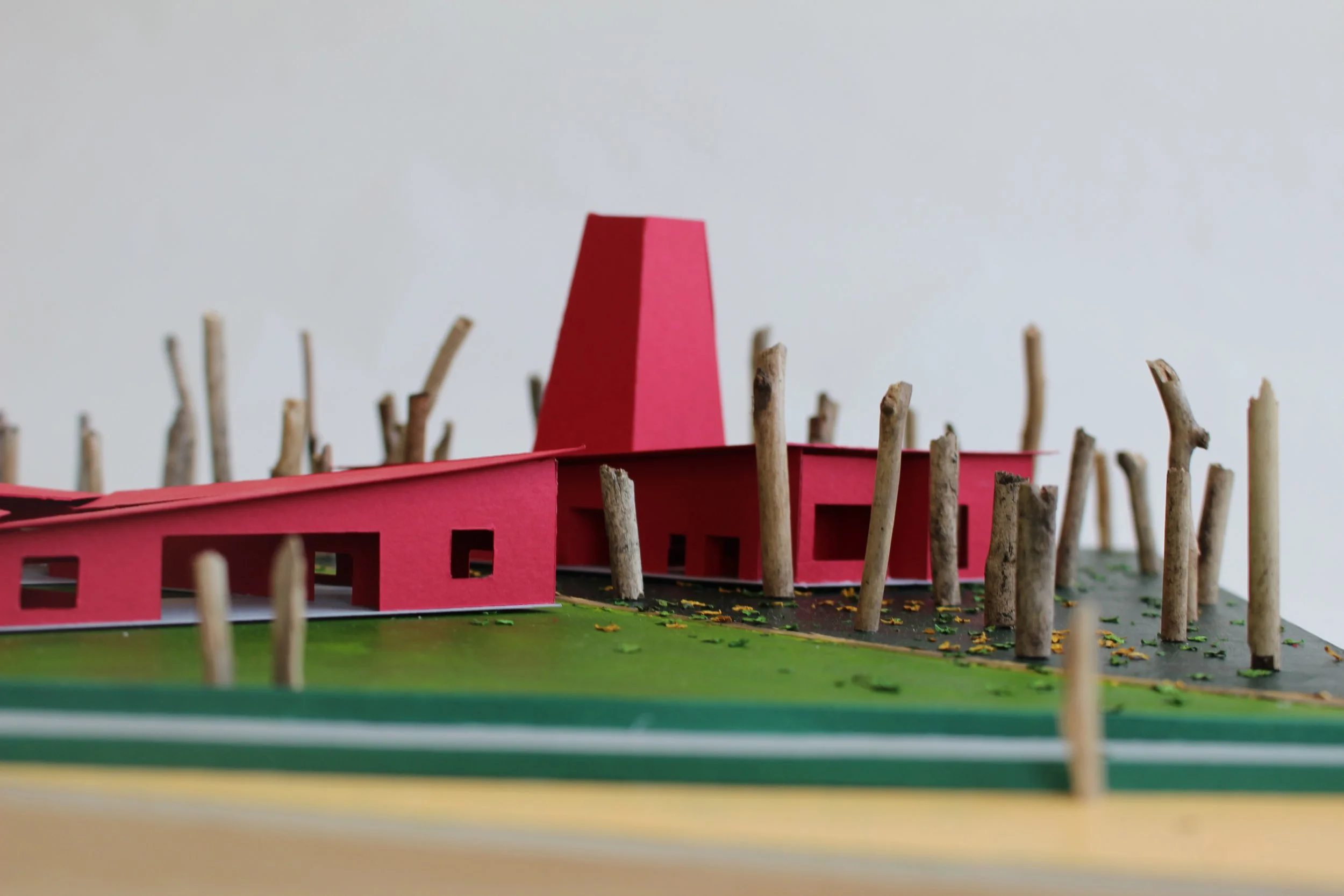Unit C - Building Stories
Building Stories. In Unit C we use the narrative framework of storytelling as a means for developing architectural ideas and projects. We invite students to develop a character who will become their “client” and tell a story that will form their “brief”.
Beyond the Suburbs. This year we continued to explore an area of rural landscape to the north-east of Oxford known as Otmoor. Otmoor is an area of low-lying wetland and grassland. It is host to farms, a nature reserve, and is designated as a Site of Special Scientific Interest.
The Seven Towns of Otmoor. This year we focused on the lives of those who live around Otmoor, in the so-called ‘The Seven Towns of Otmoor’. The seven towns are a series of small settlements located on the higher ground at the edges of Otmoor and together describe a circle around the perimeter of the land.
Sem 1. A Home for a Character. We will invite students to imagine a character who lives in the village of Beckley, drawing inspiration from the past, present and future communities of Otmoor, and then design a home in the village of Beckley for this character including the facilities to eat, sleep, wash + rest.
Sem 2. A Civic Building for Otmoor. This design project is for a ‘public’ building that will offer new civic amenities to the residents of the Seven Towns of Otmoor. The programme for this building could be a; workshop, galley, archive, theatre, library, shop, cinema, museum, etc.
Tutors: Unit Leader: Hannah Durham, Technology Tutor: Samuel Chisholm, Design Tutor: Wongani Mwanza, Structural Tutor: John Bailiss, MPL Tutor: Hannah Durham
Students: Year 3: Megan Beyers, Leon Binns, Hannah Broad, Adiba Hossain, Sakina Karim, Shakila Karim Rocha, Tom Martin, Matilda Monk, Victoria Nistov, Alberto Osa Garcia, Iryna Stadnyk, Ezzah Zamily
Year 2: Sam Allen, Maya Barnwell, Mariana Barradas Gonzalez, Ashley Bautista, Theresa Benhard, Josh Bloomfield, Sophie Foskett, Owen Leadbetter, Lizzie Rossen Ivanova, Lily Skaanild, Andrey Yakubanets
Guest Critics: Joel Chappell, Anne Hooper, Ann Parkyn, Jordan Shears, Lucy Monk and Katie Spratley.
Guest Talks: Sofia Smith, Ann Parkyn, Gavin Hodgson, RSPB Otmoor, Exeter College Oxford and Kitty Byrne.
With thanks to: The Abingdon Arm Beckley, Design Museum, The Stanley Picker House, The Dorich House Museum, RSPB Otmoor, Exeter College Oxford, Make Space Oxford, Hopkins Architects, Oxford Brookes University Environmental Sustainability Team, The Stephen A Schwarzman Centre for the Humanities building, Marcelo in the Print Room and Jamie in the Workshop.
'A Home for a Geologist' and 'The Place of Murmurs'
Owen Leadbetter
Semester 01: 'A Home for a Geologist' explores ways of reflecting personality and character in the built form of a new house in the village, Beckley, located on the fringe of Oxford’s countryside and the largest of the ‘Seven Towns of Otmoor. A key aim of the project was to respond to the unique vernacular building elements and traditions of the village, reflecting a wider, global need for architectural sensitivity in rural areas. The built form and materiality of the project act as an example as a way of addressing this need - with a plinthed, two-storied and gabled structure with chimneys creating a visual continuity to the neighbouring houses, and materials sourced hyper-locally. The distinction between the sandstone-clad plinth and limestone upper-floor echos the strata or layers of the Earth’s geology, and helps to embed the project physically into the landscape.
Semester 02: ‘The Place of Murmurs’ proposes a new civic centre for the tightly-knit village of Noke, nicknamed ‘the place of the oak’, bringing many previously lacking amenities to the wider Otmoor area. The project creates new educational, catering, sanitary, social and dormitory spaces for the service of maintaining the wetland land-management practices unique to RSPB Otmoor, but also allows for flexibility for other group events like arts & crafts workshops, weddings and bingo, etc. The buildings are individually separated by function, but are arranged around a generously sized courtyard with a tower acting as a landmark structure for the nature reserve; a newly-planted oak tree at its centre facilitates community gathering spaces and becomes a place to be nurtured and grow for generations to come. Locally sourced materials such as reed thatch, sheeps wool insulation, weathering cedar and shou sugi ban shingles, and limestone make use of vernacular traditions, combined with a structural glulam system allowing for easier assembly on-site, which minimises the negative impacts of the building during the construction phases. These materials were also chosen for an elegant patina to occur on the building over time and allow the building to quietly blend into its surroundings.
(Semester 1) Elevation Render showing Site Geology
(Semester 1) External Renders of the Geologist's Home
(Semester 1) Geologist's Map and Table with Massing Model
(Semester 1) Hand-Drawn Render of the Geologist's Home at Dusk
(Semester 2) Approaching The Place of Murmurs from the Oxfordshire Way
(Semester 2) Explorations of Natural Light in Sections of The Place of Murmurs
Semester 2) Final Rendered Interior Moments of The Place of Murmurs
(Semester 2) Primary & Secondary Structure of The Place of Murmurs
(Semester 2) Rendered Day & Night Elevations of The Place of Murmurs
(Semester 2) The Place of Murmurs Wider Site Plan in Midsummer
Camp Otmoor
Victoria Nistov
Camp Otmoor reimagines a UK scout campsite as a place of immersive outdoor play, inspired by the Scandinavian concept of friluftsliv – the belief in connecting with nature to benefit physical and mental well-being – to regenerate current generations’ lost sense of curiosity and adventure. Located in the countryside of Oxford, a wetland named Otmoor, this project invites both children and adults to reconnect with nature by playing with the building like a board game, introducing ‘natural play’ and pushing the boundaries of the area’s bare and restricted recreational grounds.
The site was chosen for its connectivity to Otmoor’s large network of public footpaths and bridleways. A separation between an open field and a dense woodland is created with the public footpath. Playing on the children’s game ‘Hide & Seek’, the entrance of the building is centred around the footpath, creating a small courtyard separating the building into two. The open field celebrates the building as a public camping equipment rental facility, while the woodland hides a space for the Scout Association to educate visitors about the importance of our natural environment.
Visitors will have a playful experience both inside and outside, as the architectural design itself plays with optical illusions, as the building is shaped like a parallelogram, and the roofs vary in height. Visitors can enjoy a courtyard ‘Fire Pit’ and a climbing wall up a Watch Tower used as a navigation landmark for the three Scout Troop cabins hidden deep inside the woodland by using the colour red to draw attention to contrast the green landscape. Camp Otmoor introduces camping as a form of play that engages with nature, providing the Otmoor communities with a space that playfully rekindles an interest in exploring the outdoors.
Camp Otmoor Board Game
Construction Drawing
GF Plan
Long Elevation
Scouts Main Hall
Section
Site Model 1.200
The Countryside Board Game
Watch Tower
West Elevation
The Ray Retreat
Sakina Karim
What if architecture could FLOW like a river—shaped by the landscape, guided by nature, and devoted to healing?
Wellness is defined as a balance of physical, mental, and social well-being. The Ray Retreat supports this through calming spaces for rest with areas that promote movement, and settings that foster community. The aim was to create a restorative environment where wellness is experienced as a lifestyle, not just a concept.
The Ray Retreat is a thoughtfully conceived wellness center with overnight cabins, responding to the need for physical, mental, and social well-being through architecture that heals and adapts to its natural environment. The site is located in the tranquil village of Fencott, Oxfordshire, shaped by the meandering River Ray and expansive open fields. Set within a flood-prone area, the project embraces its challenging environmental context by responding through design rather than resisting it. Responding to the sites sensitivity, light, and curves, the building is elevated on steel stilts to allow floodwaters to flow naturally beneath while minimizing disruption to the building and local ecosystem while preserving the site’s natural drainage patterns.
The retreat is an invitation for locals and tourists to reconnect with the natural rhythms of water and land. The project is rooted in the principle that wellness is enhanced when architecture harmonizes with nature. Large glazed windows and open-plan layouts dissolve the boundary between inside and outside, offering guests uninterrupted views of the river and surrounding fields. Soft transitions, natural light, and organic circulation routes lead visitors through a curated journey of restoration and reflection.
The Ray Retreat is designed to balance exclusivity and inclusivity by offering both private overnight cabins and public amenities such as a café, yoga studio, spa, and gym. The retreat supports a diverse range of users including overnight guests, local residents, walkers, and day visitors through flexible access and layered programming. Community-led events are hosted in a multipurpose hall, while the café acts as a shared meeting point between public and private zones. The layout encourages moments of calm and connection, fostering social well-being while accommodating various needs, including accessibility and mobility.
Sustainability is a core driver of the architectural strategy. In addition to its flood-adaptive foundations, the Ray Retreat incorporates passive design principles—orientation for solar gain, natural ventilation, and thermal mass, minimizing reliance on mechanical systems. Locally sourced glulam timber is used throughout as the strucutral material, reducing embodied carbon while adding warmth and tactility. Green roofs and the projects 'landscape-first' approach contributes to biodiversity and resource efficiency. Every decision, from materials to the layout, is made with an ethos of environmental responsibility.
Detail Section Perspective
Environmental Model
Ground Floor Plan - Overnight Cabins
Ground Floor Plan - Wellness Centre
Elevation - Overnight Cabins
Elevation - Wellness Centre
Interior View
Section
Space Itteration Along the River
Exterior View





























