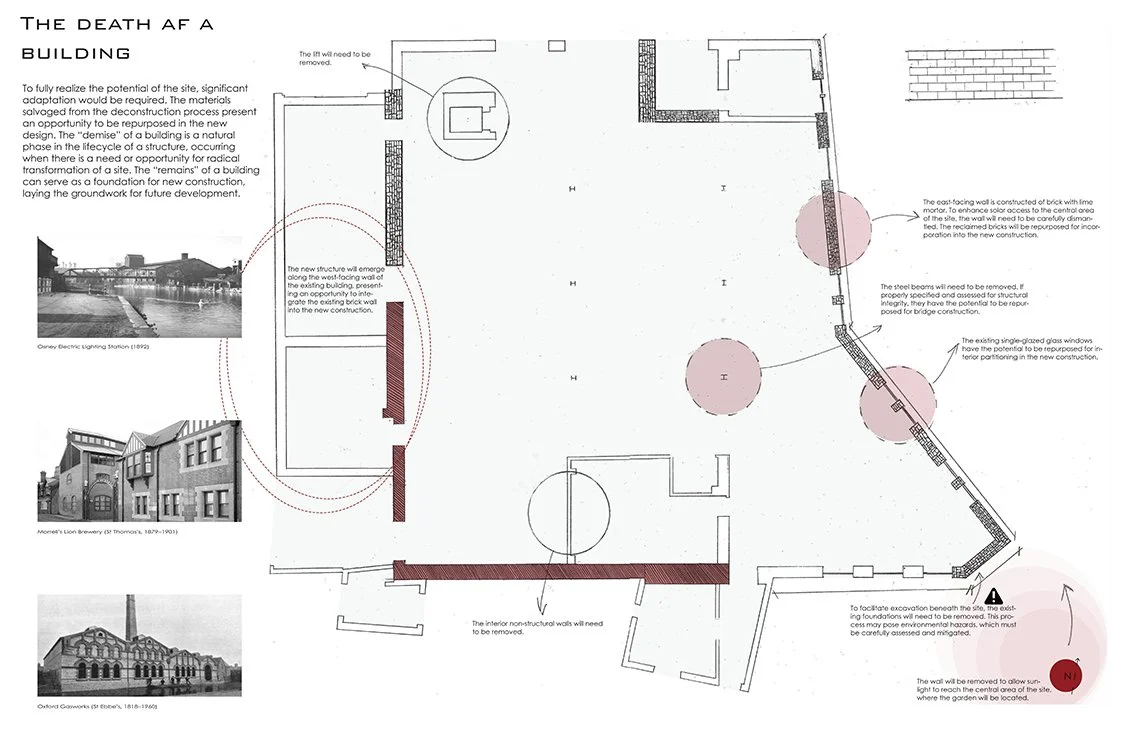UNIT D
Nature refers to the total web of life on Earth, of which we humans need to increasingly see ourselves as an integral part (Ichioka and Pawlyn, 2021). ‘Regenerative design and development is that which supports the flourishing of all life, for all time.’ (Ichioka and Pawlyn, 2021, p.14).
This year in Unit D we worked in Oxford, UK. All project briefs for the year were created by the students to be critically responsive to place, building on potential uncovered through extensive physical experience, analysis, research and evolutionary processes.
We believe that human beings have been separated from nature for too long and that, in order to address this, buildings and the way they are interconnected into ecosystems need to become more in line with natural systems designs. We also believe that humans, when they act collaboratively, could have a significant impact on the critical journey towards a regenerative culture, thereby making a meaningful contribution towards reducing the current biodiversity and climate breakdown. The project briefs for the year were aligned to address these two beliefs, both of which are integral to creating living systems.
Therefore all briefs and spatial proposals:
restore, reintegrate and regenerate more-than-human life for the places,
enable all natural beings (including humans) to act collaboratively,
embed proposals into regenerative systems,
be inspirational as catalysts for future building designs.
Tutors: Melissa Kinnear, Peter Newton, Robert Goacher, Rebecca Bubb
Guests: Alex Towler, Adam Bows, Andrew Edwards
Students: Year 2, Maria Fernanda Gaspar Esteves De Almeida, Stephen Castanou, AMelie De La Salle, Emilia Dennis, Momoka Kanda, Alina Parris, Faiz Shaikh, Gabriela Szafran, Catherine Talmon de l’Armee, Mateo West, Jack Weston, Kha Jung Yong
Year 3, Matias Aguilar, Tom Bishop, Karolina Maria Giertych, Lise Haga, Moe Javaheri-Yeganeh, Timothee Lyant, Mia Mayes, Diana Mohd Zahid, Roshan Patel, Cait Tse
Vivarium
Karolina Maria Giertych
Located in the historically rich city of Oxford, the Vivarium project offers a radical reimagining of architecture’s role in human and ecological healing. Set within a former industrial site that once housed an ice factory, the project transforms the existing Brill Power building into a sanctuary where architecture, nature, and emotion coexist in harmony. The intervention responds to the fragmentation of Oxford’s green spaces by proposing a connective, regenerative hub that not only rehabilitates the local environment but also supports individuals navigating the complexities of grief, particularly those impacted by suicide loss.
The architectural strategy is deeply rooted in the principles of neuroarchitecture and regenerative design. Drawing from extensive research in cognitive science, the project prioritizes spatial and sensory experiences that promote psychological well-being. Spaces are crafted around the elemental symbolism of water, fire, earth, and air—each corresponding to phases of emotional healing. The journey through the building is intentionally non-linear, allowing occupants to engage with their grief and recovery at their own pace. These elements are made tangible through pools, gardens, fire-lit spaces, and open, breezy corridors, offering multi-sensory stimuli that soothe and restore.
The reuse of existing materials is central to the project’s sustainability agenda. Bricks from dismantled walls are carefully salvaged and reincorporated, limestone cladding evokes Oxford’s geological history, and timber beams support elegant vaulted ceilings in a nod to Gothic and Celtic influences. These decisions are not purely aesthetic but are also low in embodied carbon, aligning with circular economy principles. The building’s design minimizes environmental impact through features like green roofs for stormwater retention, woodfibre insulation, natural ventilation, and a water-source heat pump system. Calculated U-values for walls, roofs, and floors are optimized for energy efficiency, underscoring the project's high environmental performance.
Vivarium functions not only as a refuge for individuals but also as a cultural and ecological beacon. Spaces dedicated to the Survivors of Bereavement by Suicide (SoBS) support community healing, while integrated gardens promote biodiversity and reconnect wildlife pathways severed by urbanization. Public-facing areas like the “Second Chance” gallery store invite broader engagement, offering dignity and remembrance through curated objects of lost loved ones.
This project stands as a testament to architecture’s transformative potential—where built form becomes a medium for empathy, memory, and ecological responsibility. Vivarium does not merely occupy space; it nurtures it. It does not simply house individuals; it heals them. Through its poetic integration of material, memory, and place, the project reframes architecture as an act of care—for people, for the land, and for the future.








