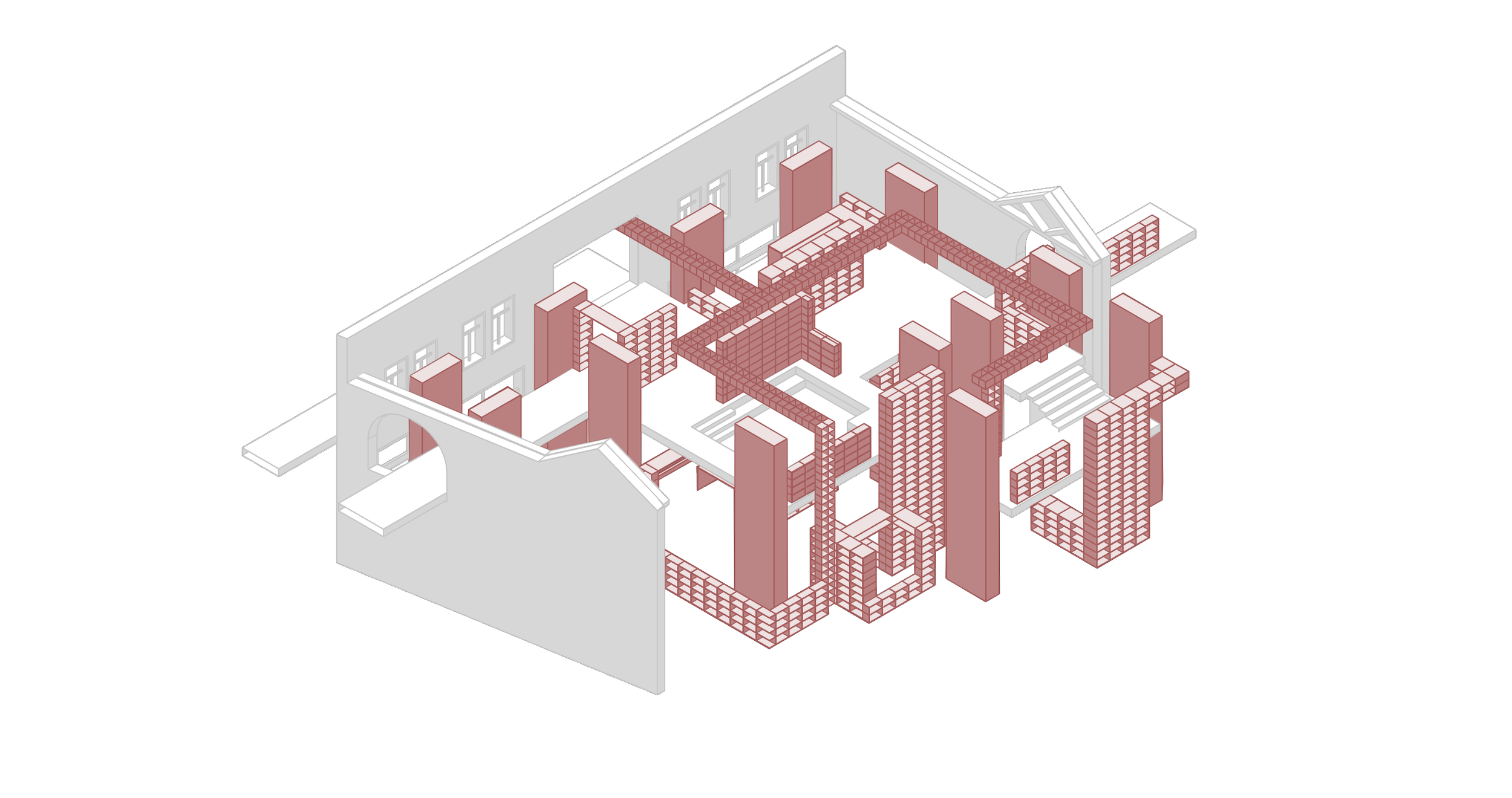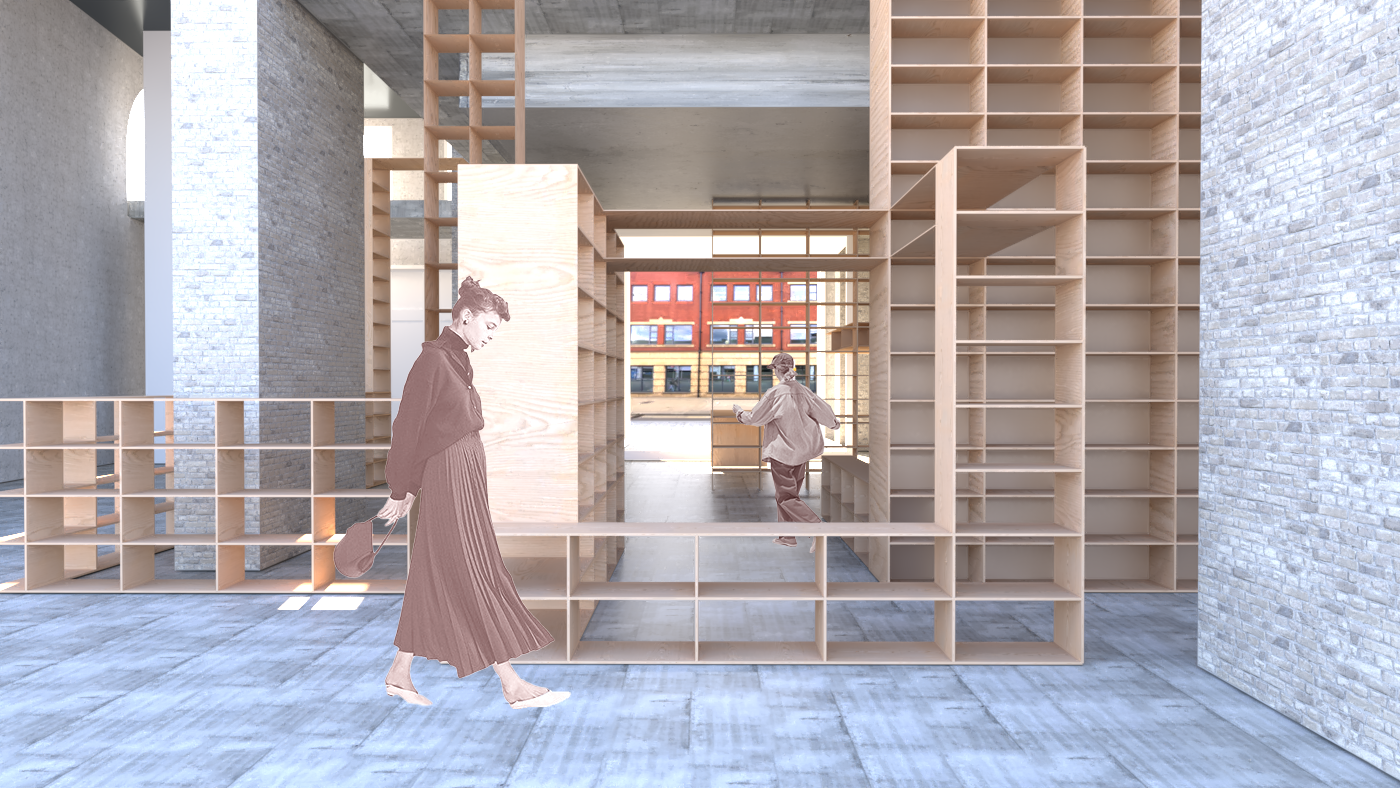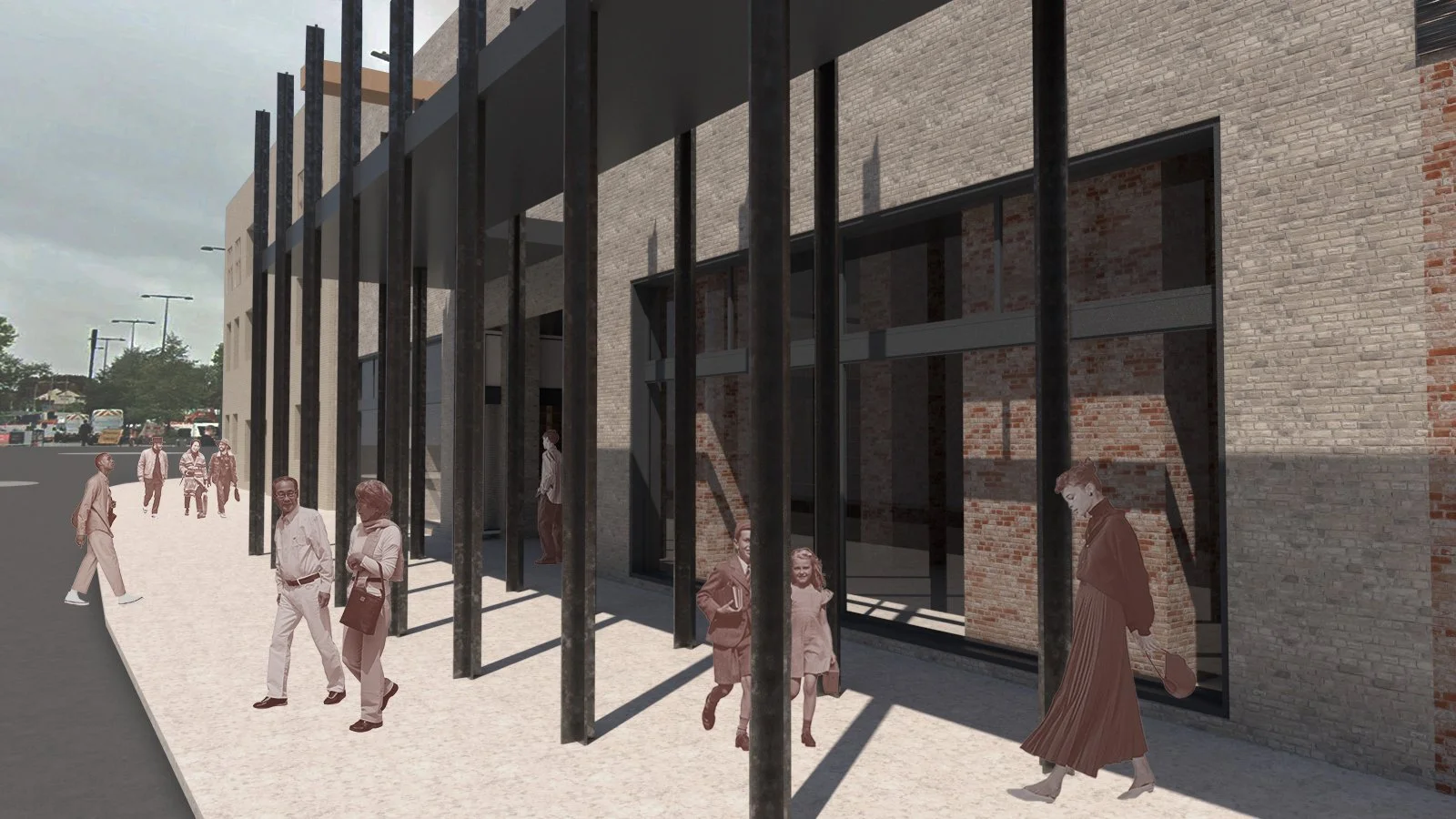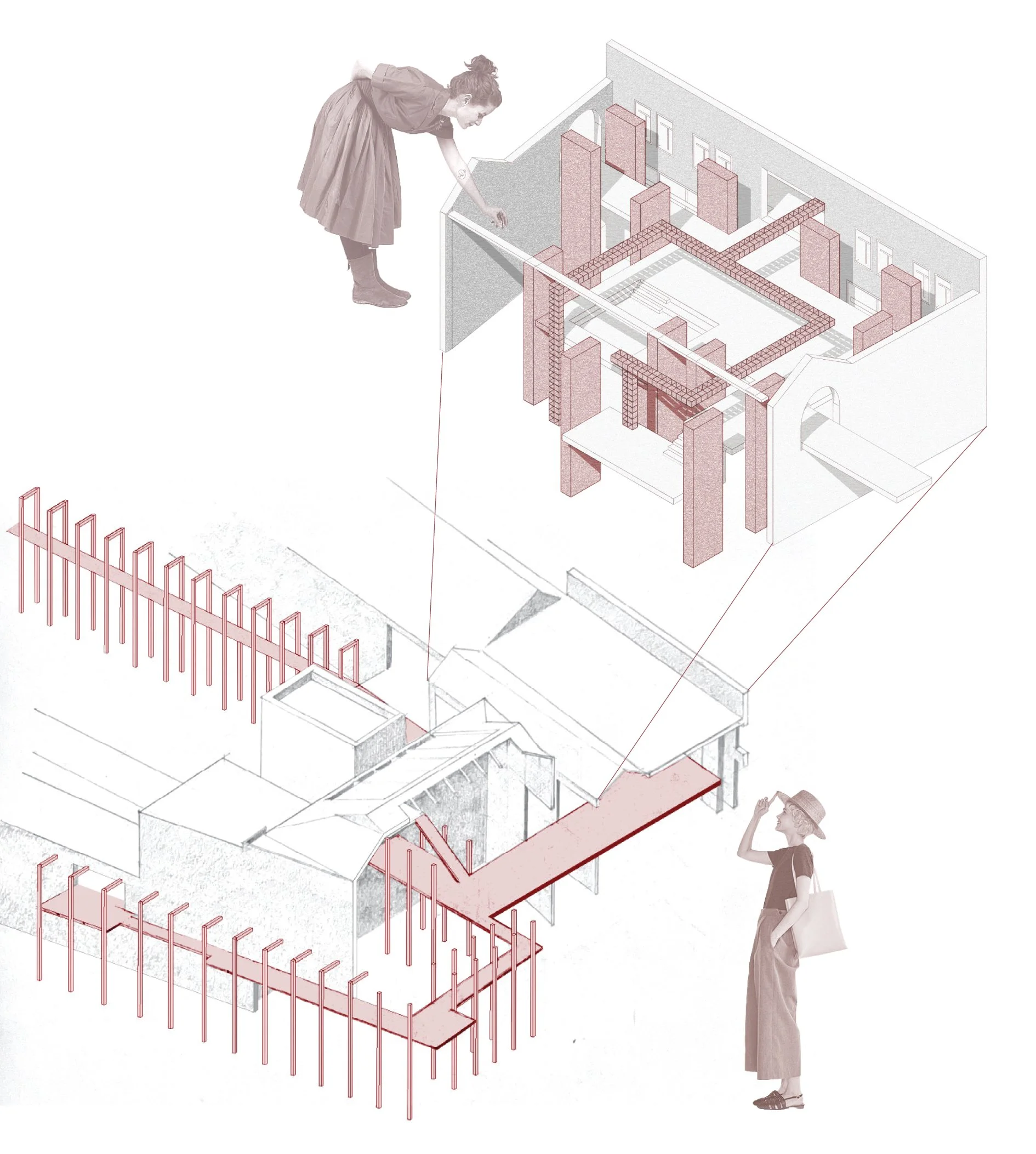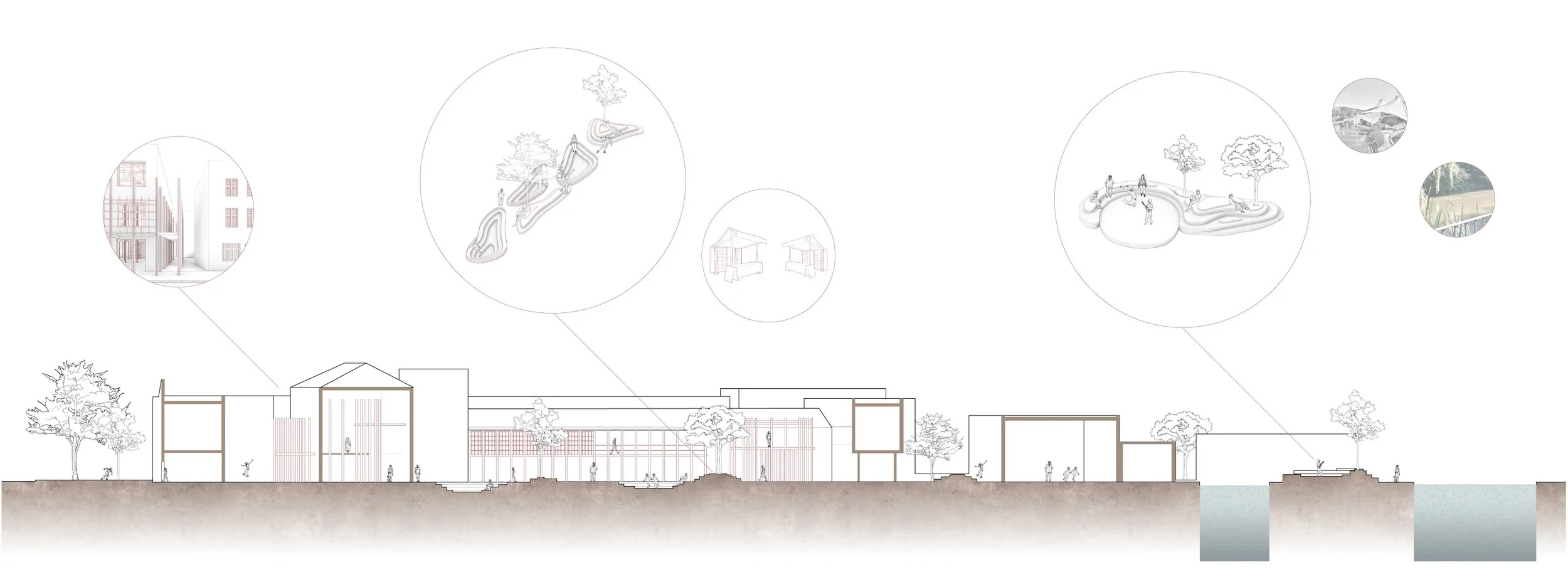MA Interior Architecture
MA Interior Architecture Studio Urban Block (Frideswide Sq, Park End St, Hythe Bridge St, Castle Mill Stream)
Interior Architecture MA students were tasked with reimagining an urban block within Oxford, focusing on the city’s interiority and the need for spatial rehabilitation. Their projects sought to address the social and spatial fractures that define contemporary urban life by developing proposals that contribute meaningfully to the renewal of this area.
In response to today’s polarised and fragmented urban realities, the brief invited students to explore alternative design strategies as mechanisms of resilience. The goal was to foster a culture of innovation that promotes the positive resolution of conflict through the creation of ethical affordances and inspiring environments—spaces that support respectful dialogue, constructive exchange, and community empowerment.
Students were encouraged to identify a relevant issue and develop a spatial proposal that moved beyond surface-level aesthetics or function. This required deep engagement with the complexities of conflict, urging them to recognise risks and missed opportunities, reflect on root causes and social impact, articulate creative interventions, and nurture constructive approaches to resolution.
Tutors: Andrea Placidi, Fiammetta Buckley, Christina Godiksen, Paolo Procesi
Guests: Aylin Orbasli, Regina Lim, Annabel Knightley, Mel Nowicki, Karl Krops, Byron Mikellides, Michael Spooner, Orit Sarfatti
Students: Becca Halford, Victoria Hampden Escobar, Rachel Miller, Chaitrali Pungaliya , Wiktoria Szmyt - Ligocka, Manvi Varshney, Deniz Zembilci, Noelle Baik, Sevin Sohrabi, Natasha Arkaah , Salih Atesogullari, Mona Supreethi Bathala, Fariq Adam Bin Nasaharudin, Divya Brahma, Ava Dale, Katie Rice, Patthakarn Polakla
Oxford Community Campus
Rachel Miller
The Oxford Community Campus, situated in Oxford's Park End block, seeks to address issues of classism, unemployment, and educational inequality in Oxford by introducing a new hybrid education model that makes higher education more attainable to members of the working class. The campus draws inspiration from the American Community College educational models and combines this structure with vocational education to form a hybridised system that is welcoming and accessible to those from disadvantaged backgrounds, while celebrating craft and art. By combining teaching staff from the whole of Oxfordshire, potential students will be exposed to diverse teaching styles from the University of Oxford, Oxford Brookes University, and vocational colleges like the Rycotewood Furniture Centre. Offering night classes that teach craftwork trade skills, such as furniture making, pottery, and glassblowing, allows people in the community to learn new skills and gain the necessary qualifications to become more well-rounded and experienced job applicants in specialist fields, aiming to close the unemployment gap.
Currently, the Park End block has a very direct circulation path: users walk around the U-shaped site, hardly interacting with the businesses or warehouses situated in the centre. The analysis of commonly used footpaths around the block helps provide insight into the generation of perforations in the existing buildings to draw users in from all sides of the surrounding walkways. The open research, teaching, and making spaces aim to make the site more permeable and inviting to the public, creating a more welcoming program that funnels pedestrians and students through a central atrium.
A hierarchy of private and public spaces promotes community gathering, with lectures on the ground and first floors, while research spaces, offices, and meeting rooms/studios remain situated on the top levels. The campus prioritises public space with flexible areas, such as the central courtyard and open design studios, for multiple uses. The courtyard, used for social gatherings and general circulation throughout the week, can be transformed into a craft market or a venue for campus events on weekends. The design studios are organised with a contiguous system of movable partitions to separate workspaces, allowing for custom configurations to fit the needs of the space. These considerations enable users to feel a sense of ownership over the campus, as it is designed to meet their needs at any time.
Programmed spaces aim to create a living-learning community where the public, prospective students, and faculty members feel welcome and encouraged to participate. Open studio spaces foster discussion and interaction among individuals with diverse educational backgrounds. A shared “furnitecture” system of industrial-style raised walkways and studio organisation infiltrates the site, serving as a method of wayfinding that brands the campus as a creative space, using common industrial materials such as timber and metal. This system sets the site apart from the surrounding architecture, which has a distinct style that perpetuates a feeling of grandeur that some might find intimidating, reinforcing the aim of attainability and accessibility in higher education that Oxford needs.
Circulation Site Axon
Design Studio Furnitecture System
Design Studio Interior Perspective 1
Exterior Facade Perspective
Interior Courtyard Render
Joint Furnitecture Collage Diagram
Site Map
User Analysis Diagrammatic Section
Park End Quadrangle: Civic Center for Oxford
Noelle Baik
This project proposal for redevelopment and revitalization of an existing site is located on Park End Street. A block of existing buildings nestled between the vibrant, historic City Centre and the bustling Oxford Rail Station. Park End’s history began in medieval times and grew into a prosperous area of Oxford. Its success was slowly cut off when the canals and main roads were disconnected from the rest of the city- leading it into a state of abandon.
Much like the resulting isolation of this island site, the social conflict this project proposal wishes to address is isolation. There are many forms of isolation: Chosen separation to reenergize. New phases of life that lead to disconnect from those in the previous phase. Inaccessibility through transportation or environmental means. Forced isolation in a group setting that leads to comradery. Strong emotions that build up internal walls.
Isolation is a conflict felt on the individual level and at the global scale.
This redesign of Park End seeks to provide a place that has lost its purpose in modern times with a renewed identity and sense of belonging, while simultaneously doing the same for the people that will use it.
To aid in resolution of these social endeavors, key design decisions directed the design process.
1.The typology of the proposed site is a civic center. A place that combines the civic assistance and resources of the American civic center, the social gathering spaces of the University of Oxford’s college quadrangles, and the amenities of the British High Street. This proposed civic center will be the connection in the gap between a city hall and a community centre, at the city level.
2. Create a living memory of Park End by preserving existing and connecting it to a modern future through timeless design. This proposal intends to celebrate the past by removing unnecessary layers and streamlining it into a cohesive site.
This also aligns with the sustainable strategies of the Oxford City Council. In a building’s life cycle, much carbon is emitted in the fabrication, demolition, and transportation of these components. Using the healthy bones that the site already has to offer lessens much waste, energy use, and demolition/new construction costs.
3.Isolation is rooted in disconnect from others. The custom furnitecture design provides opportunities to combat this through layered opportunities to gather. It is a flexible unit with three levels of varied degrees of privacy: upper level personal spaces for focus, middle level collaborative areas, and lower level social community areas.
This furnitecture design also stems from respect of the existing. The intent is to use the bones of the past, cut into its walls with care, and add new elements that celebrate and connect the site to the future in a way that complements and does not overrun what once was.
To further the sustainable goals of Oxford, the wood veneer is specified to be Grown in Britain certified. Supporting the local woodlands benefits our health, the environment, and local economies.
Team project collaboration with Natasha Arkaah and Sevin Sohrabi. Bridge and canopy tree designs by Natasha Arkaah and red sculptural furnitecture design by Sevin Sohrabi.
Collage- Existing meets New
Aerial View of Courtyard
Axonometric View of Furnitecture
Courtyard Rendering
Furnitecture Physical Model
Furnitecture Rendering of Exhibition Space
Furnitecture Rendering of Personal Space
Furnitecture Rendering of Workshop
Ground Floor Plan
Section & Elevation

