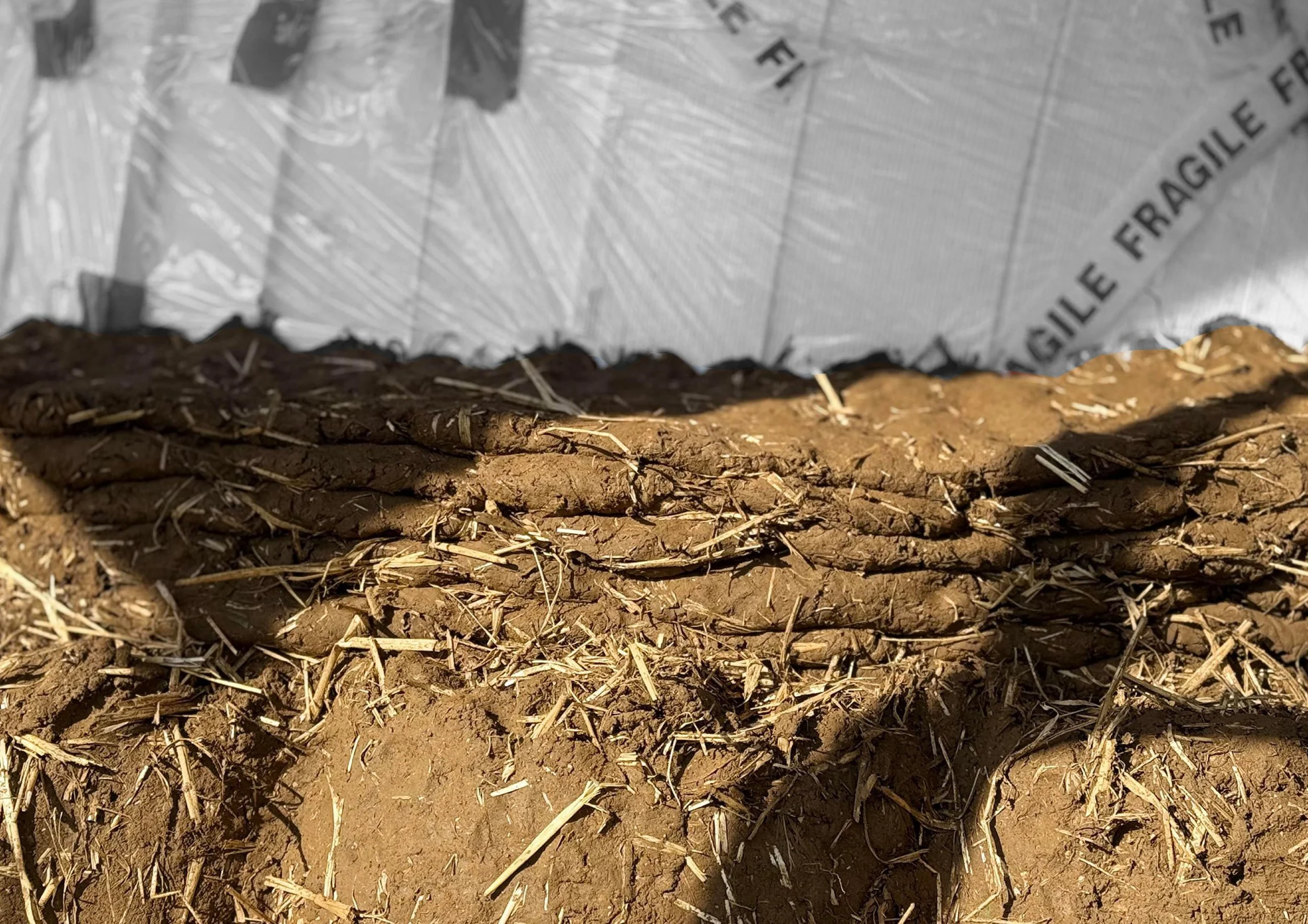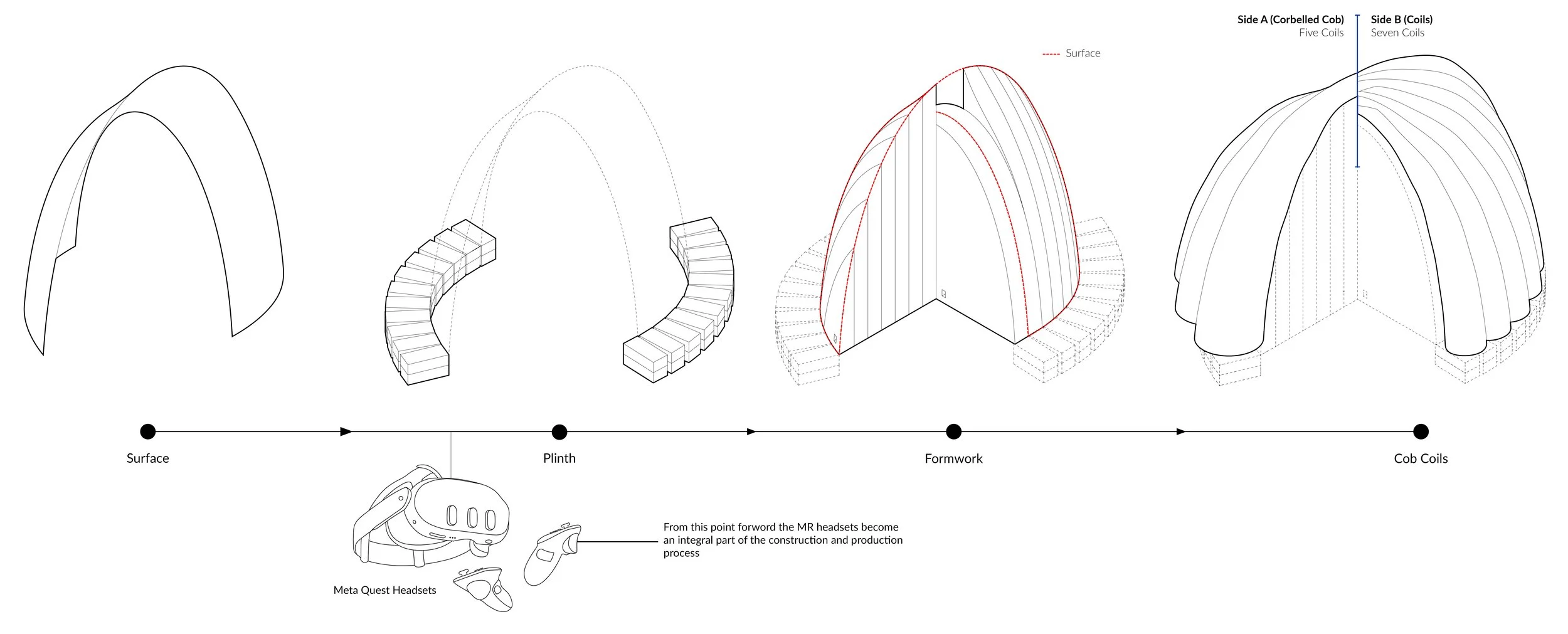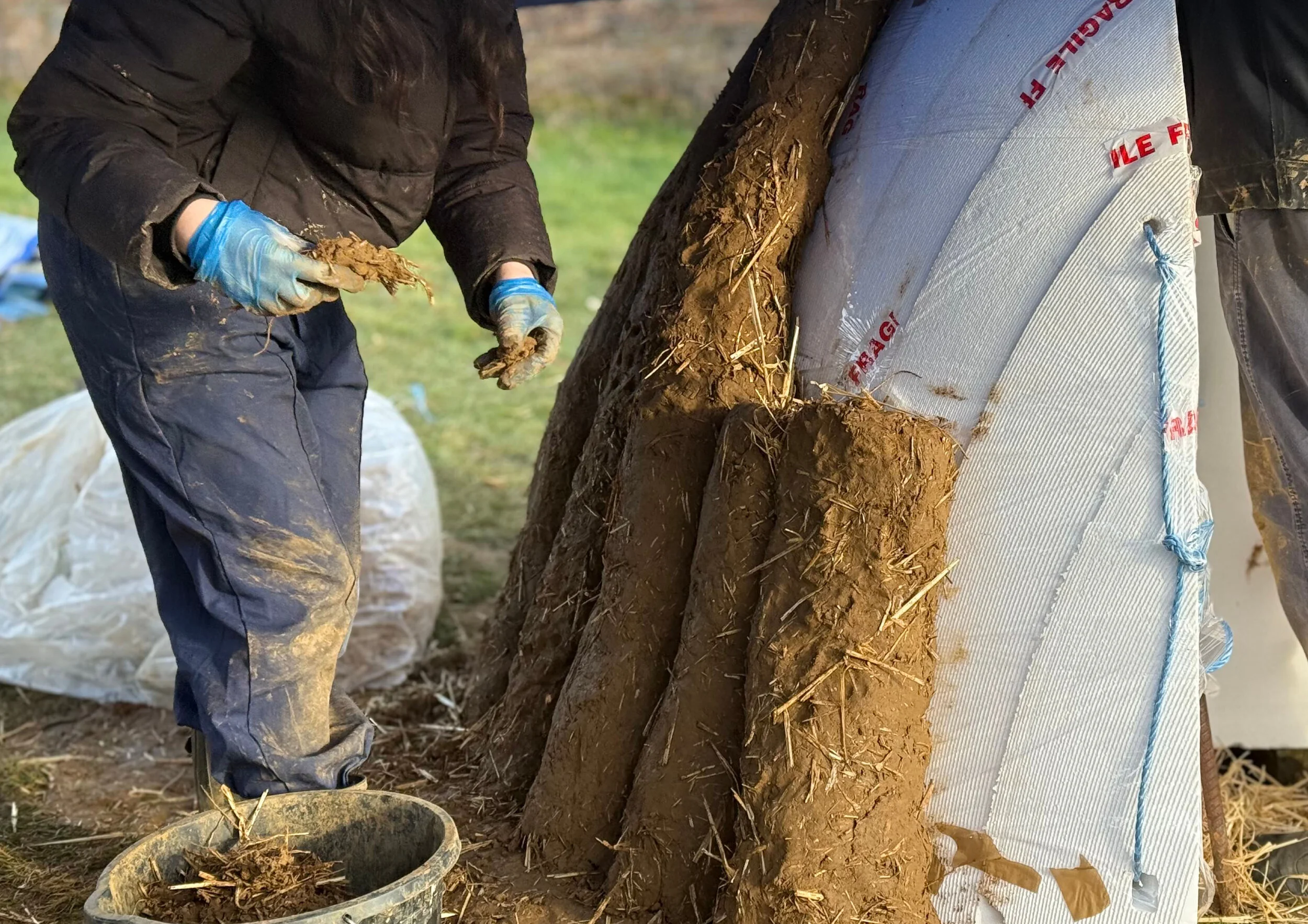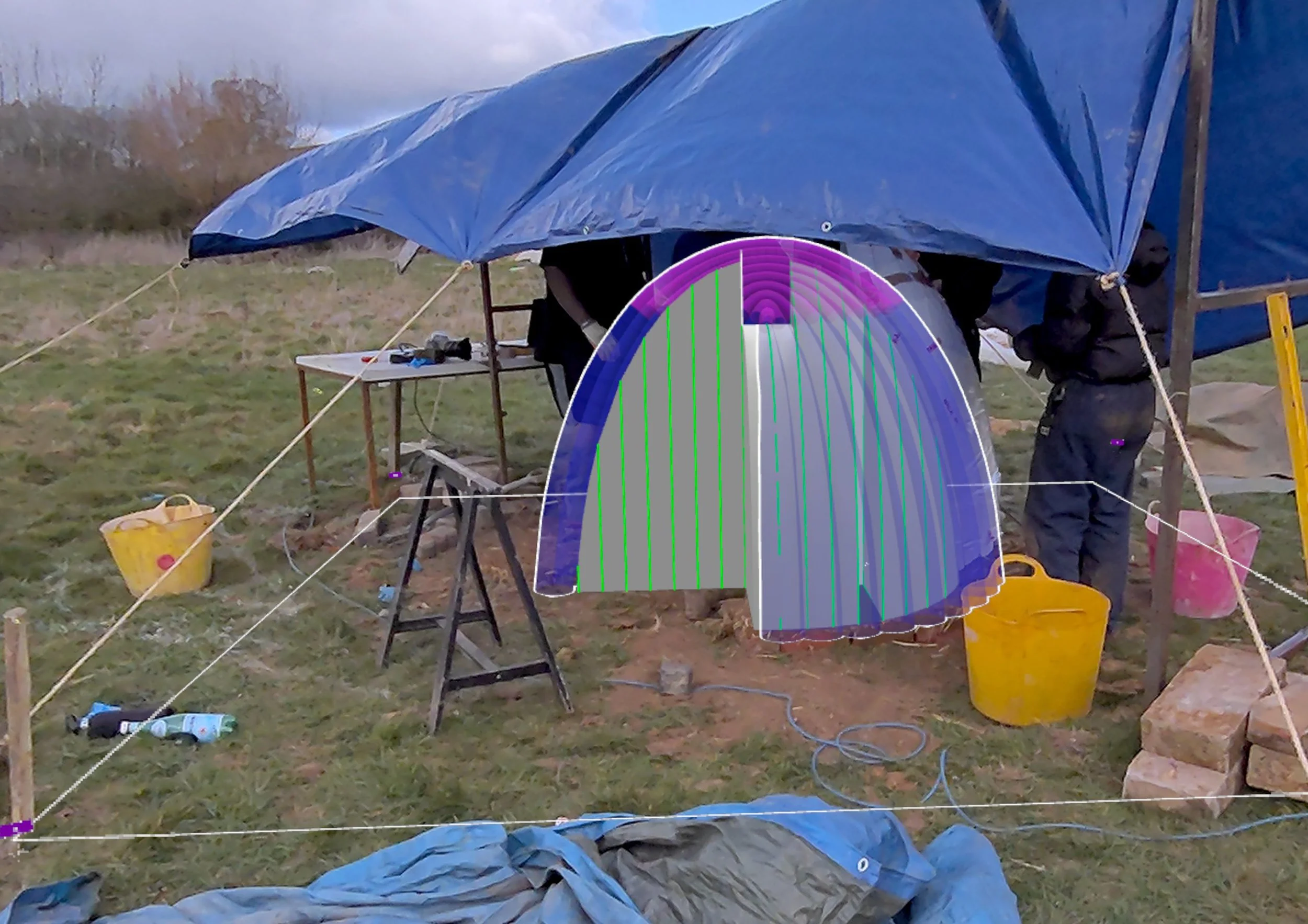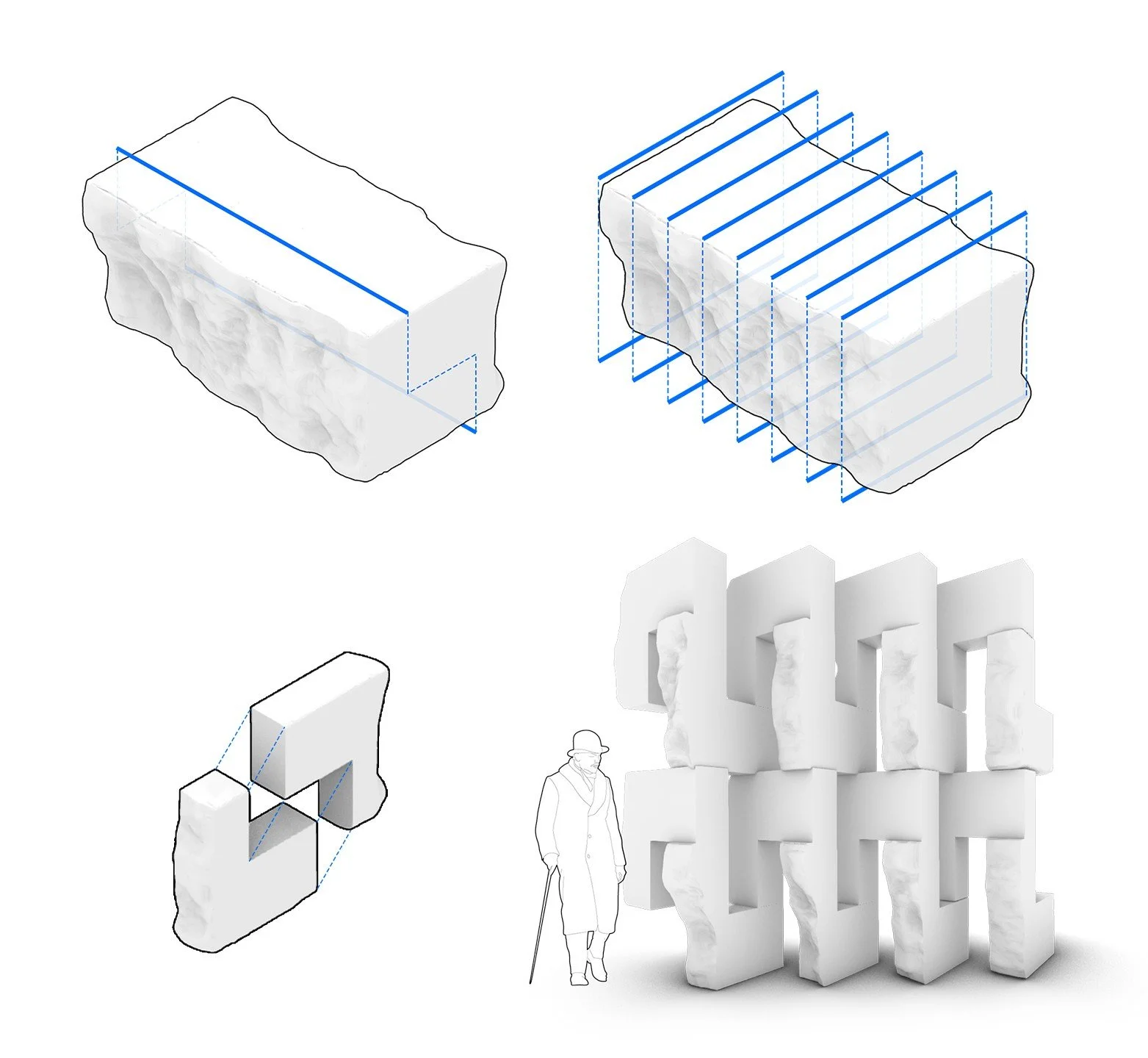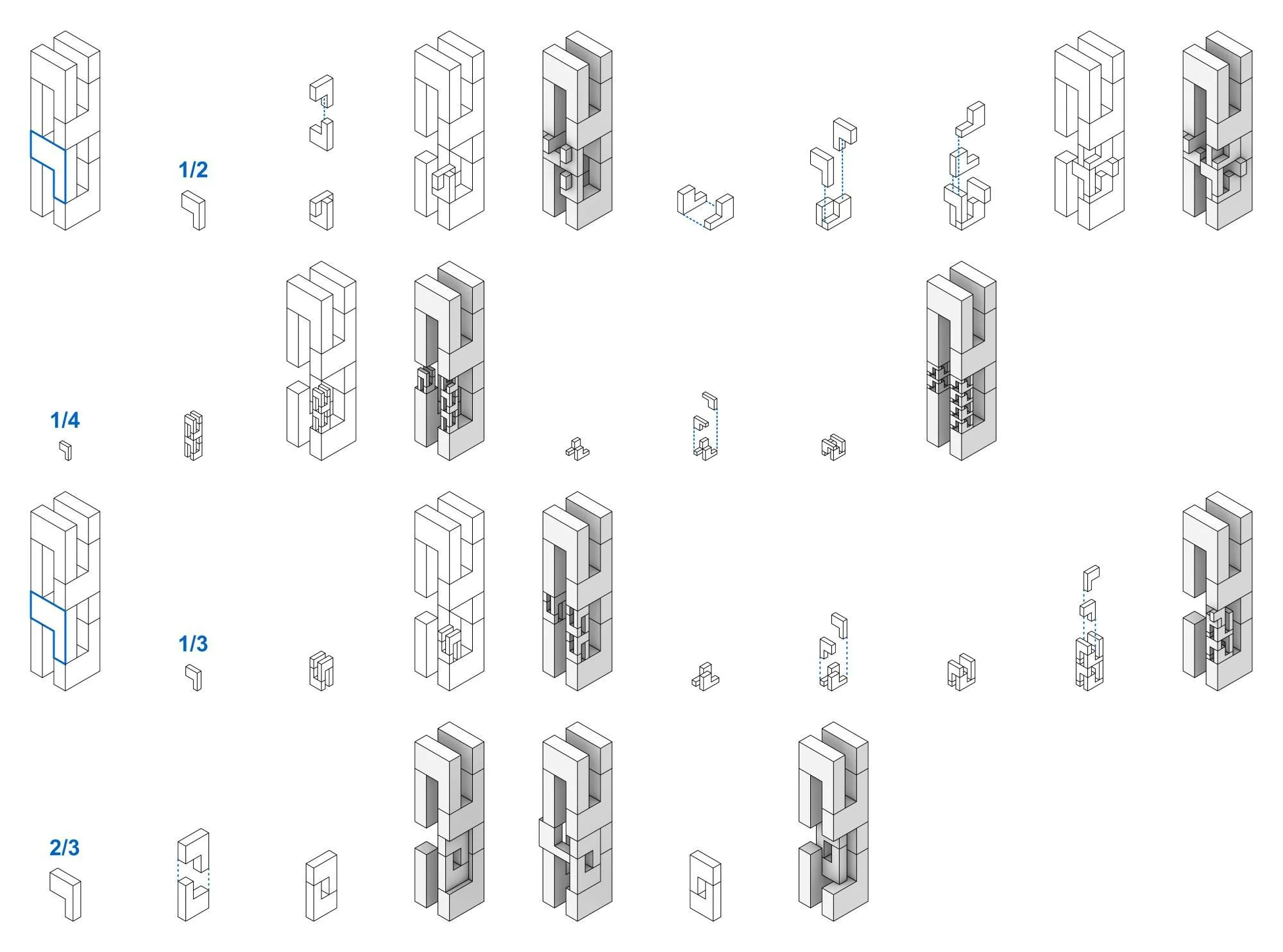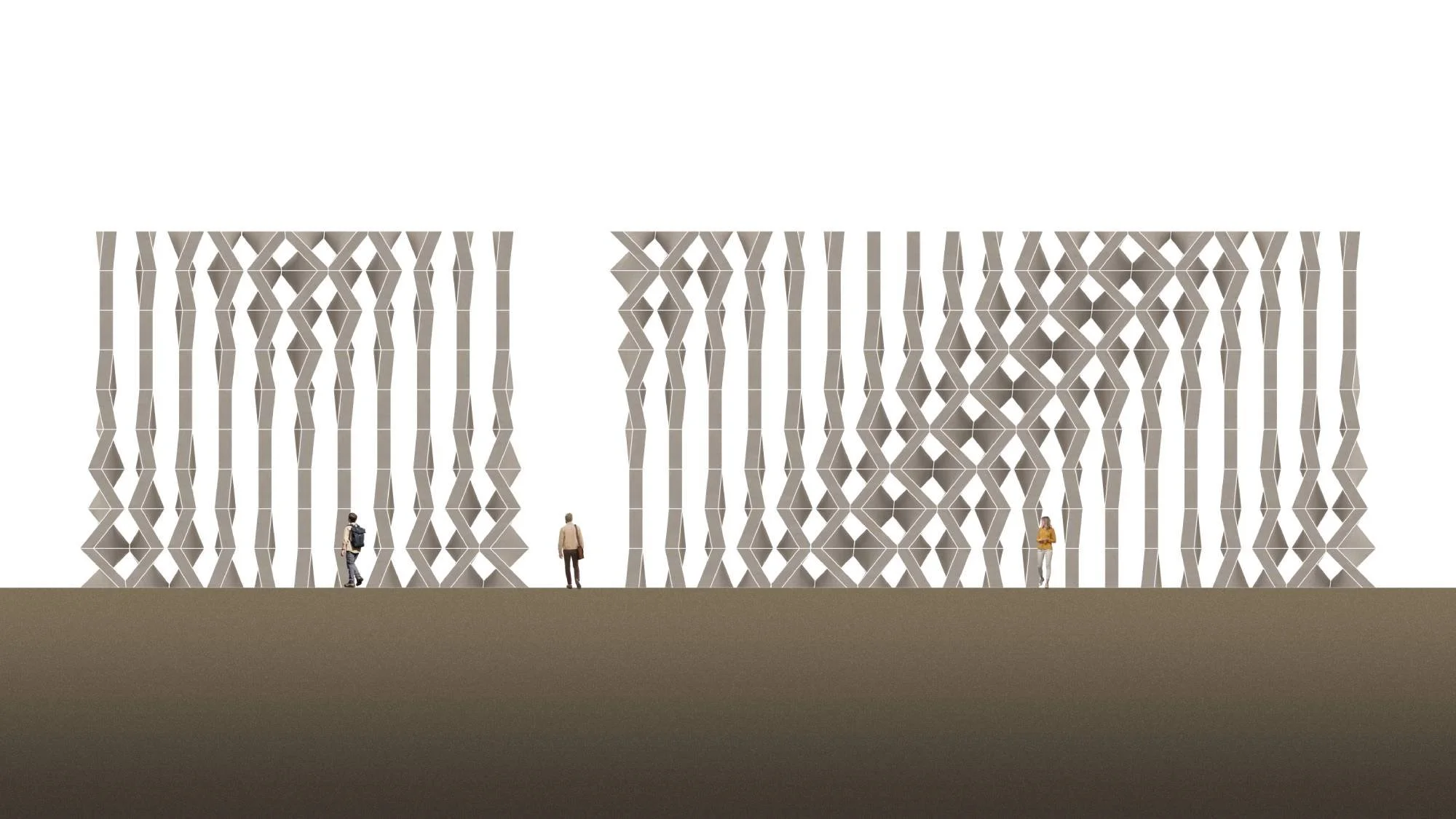Digital Craft in Architecture (MA)
MA Digital Craft in Architecture develops advanced digital design and making skills, focusing on the intersection of computational design, digital fabrication and traditional craftsmanship in architectural design. Through collaboration with industry partners, it combines critical theory with practical applications preparing graduates for specialised roles in architectural practice and research.
Explore the dynamic intersection of digital innovation, material culture, and hands-on making. Building on the Oxford School of Architecture’s world-renowned vernacular architecture research, this graduate course uniquely blends timeless craft knowledge with cutting-edge technologies.
Develop sustainable, thought-provoking designs in a rigorous, practice-led environment. Taught by experts in computational design and digital fabrication from pioneering practices such as Mamou-Mani, MAKE and Grimshaw Architects, students gain hands-on experience with robotic manufacturing, mixed reality making, and traditional hand tooling, contextualised through critical theories of computation, culture, and building technology.
Experiment extensively at Grymsdyke Farm’s acclaimed digital fabrication labs, utilising its vast grounds for large-scale projects. Grymsdyke Farm is a destination and a reference point in the design sector: a place to develop ideas, explore design practices and investigate methodologies. Collaborate directly with craftspeople, fabricators, and industry partners on innovative research with real-world impact.
Set within Oxford’s unique ecosystem of academic excellence and craft heritage, this course offers a globally distinct perspective – forging architectural progress through deep material knowledge, ethical technology, and profound respect for place. Join us to redefine building craft for the 21st century.
Tutors: Adam Holloway, Sebastian Hicks, Elliot Rogosin (HOB), Esther Rubio Madronal (Grimshaw Architects), Hanjun Kim (AA, UCL, SHD), Chris Fulton (ADP), Jonah Maxted (Mamou-Mani, Fab-Pub)
Guests: James McBennett (IAAC), Ricardo Assis Rosa, Camille Chevrier (Format Engineers), Danae Polyviou (DP Engineering), Guilio Gianni (Price&Myers), Angus Jones and Tiger Nicholson (AFJones Stonemasons), Owen Hughes Pearce (Pearce+), Annabel Cameron-Duff (The Roundhouse Company), Anny Stephanou (MAKE Architects), Christina Godiksen, Toby Shew, Marcel Vellinga, Regina Lim, Arda Inceoglu, Deniz Topcuoglu, Nivedita Sridhar, Edoardo Ferrari, Jack Munro and Harri Lewis (Mule Studio), Boyuan Yu, Jianing Luo, Robert Greer (PAYE), Karl Kropf, Thomas Yudin
Students: Andrea Godwin, Kai Bickley, Ahmed Fazal, Satwik Gadanayak, Rachana Galinde, Chan Seng Koh, Simran Samson Koshte, Cameron Lester-John, Fatima Malek Mohammad, Aiman Nazrin MD Razin, Rasyidah Mohd Nizam, Ann Parkyn, Sijin Raj, Sim Serpen, Samyuktaa Singaravel, Vijayata Thapa, Ping-Ju Tung
Adam Holloway says, "The work on display is a thoughtful exploration of how architects can respond to some of the most pressing contemporary challenges in our built environment. How do we design with what we already have? How can we create structures that are true to their materials and designed for longevity, perhaps even disassembly, moving beyond the era of "glue and screw"? And how do we maintain a critical design voice in an age of increasingly sophisticated digital production? How can we make use of the knowledge of materials and craft that already exists? These are the questions that resonate through this year's diverse and innovative projects."”
DISCO(B): Digitally Integrated Stranded Cob Optimisation
Ann Parkyn, Fatima Malek, Sim Serpen, Satwik Gadanayak
Cob is a natural building material made from a mixture of clay-rich soil, sand, straw, and water. It has been used for thousands of years across various cultures, particularly in regions with suitable soil and moderate climates. Approximately 30% of the world’s population lives in homes built from earth.
DISCO(B) is a research-driven design project investigating the architectural potential of freestanding and complex cob structures. It emphasises optimising fibre orientation based on tensile stress lines induced by interactive parametric engineering tools such as Karamba and Millipede.
While there is a wealth of knowledge about earthen construction and the techniques used to maintain it, our research found that little attention has been given to improving the efficiency of building with cob. In particular, there is a lack of exploration into how standardised methods, combined with Mixed Reality (MR) technologies, could help guide, support, and accelerate the construction process. There is also untapped potential in utilising MR to enhance community involvement and collaboration during the building phase.v
This project seeks to maximise the structural performance of cob while minimising material usage, emphasising sustainability and resource efficiency. It will curate a blend of traditional and innovative construction techniques to maximise the inherent strength of cob while demonstrating its viability for modern architectural applications.
The importance of MR within the design-assembly process allows for detailed guidance and increased accuracy during the construction of complex geometric structures. Additionally, this workflow provides for future scalability.
A classic arch form was selected as the starting point due to its historical significance and inherent strength in earthen architecture. The team arrived at the final design for the cob arch by implementing various iterations and projecting them onto the site while considering the intrinsic properties of cob. The initial prototype for the formwork was created on a small scale and improved upon to suit the project.
The design included two sides: side A was traditionally constructed, and side B was built using new techniques and MR. This phase used an experimental and empirical approach, focusing on structural behaviour rather than purely material properties. Tests were semi-quantitative: while precise load testing might have been limited, qualitative assessment of performance (deformation, cracking, collapse) provided valuable comparative data.
I believe this project successfully integrated the use of MR (Mixed Reality), a digital technique, with traditional craft that involves cob. I believe that by innovating techniques to enhance cob construction practices through increased accessibility, we can create a more earth-friendly planet, thereby fostering a more sustainable world. - Ann Parkyn
MASON (Modern Architectural Stonework: Operative Networks)
Cameron Lester-John, Aiman Nazrin Md Razin
MASON (Modern Architectural Stonework: Operative Networks) is a design research project exploring the structural and spatial potential of quarried stone through constraint-based computational workflows and tool-informed geometry. Anchored in material reality, the project investigates how precision cutting, modular repetition, and digital joinery can transform raw stone into a system of architectural logic.
Initial studies centred on slicing techniques that maximise yield from standard quarry blocks, producing interlocking components that form reciprocal assemblies. Developed in collaboration with AF Jones Stonemasons, the project was shaped by the limitations of 2-axis wire saw technology—where each cut, rotation, and block movement became a metric of fabrication complexity, labour viability, and material waste reduction. The system prioritises high stone retention and low-impact processing, offering a compelling alternative to carbon-intensive construction materials.
In the later phases, robotic fabrication reintroduced the possibility of multi-axis interventions. This allowed for more expressive, adaptive geometries that transcend traditional limitations, while remaining grounded in physical prototyping and joinery logic. By minimising waste and leveraging local, long-life material, the project aligns with circular construction principles and reduces the environmental cost of structural systems.
MASON proposes a new stone tectonic—one that prioritises material efficiency, assembly clarity, and the synthesis of craft and code. Through its iterative process, the project reframes stone not as a static relic, but as an active participant in contemporary construction systems.
2-Axis Version - Final L-Shape
Speculation Render
Geometry Study
L-Shape Configurations
L-Shape Scalable Components
Early Speculation Render
Elevation
Final Speculation Render
Final Speculation Render Facade
Typical Quarry Block Cut
Latent RADDicals
Chan Seng Koh, Nur Rasyidah Nizam
Latent RADDicals is a design research project exploring the architectural potential of decommissioned stone and building components through AI-driven processes and XR-assisted construction. It investigates how upcycled materials, combined with innovative joinery systems, can inform neoclassical-inspired design at both community and urban scales.
The project emphasises circularity, resource availability, and design scalability within the built environment. By integrating computational tools and physical prototyping, it navigates the intersection of digital intelligence and material unpredictability. A binary design strategy—combining deconstructivist and subtractive approaches—guides the development of new material life cycles and systems of reuse.
Central to the process is the Wave Function Collapse algorithm, which extracts spatial patterns and logic from real-world components. This enables a rule-based, iterative design method shaped by material realities rather than subjective intention. Latent RADDicals proposes a future architectural language grounded in sustainability, algorithmic design, and the adaptive reuse of existing resources.
“This project has been a transformative experience for us. It introduced an entirely new way of thinking about architecture—one grounded in circularity, material reuse, and digital experimentation.”
Decommisioned Facade Elements
Connection Experiment
Connection Experiments
Digital Studies - Connection with L and Z Pieces
3D Scanning & Material Passport
Stone Prototype Making in Grymsdyke Farm
Architectural Potential of Reclaimed Stone
Architectural Potential of Reclaimed Stone
Nodes & Multicomponent Assembly
Deconstructed Pieces Elevation



