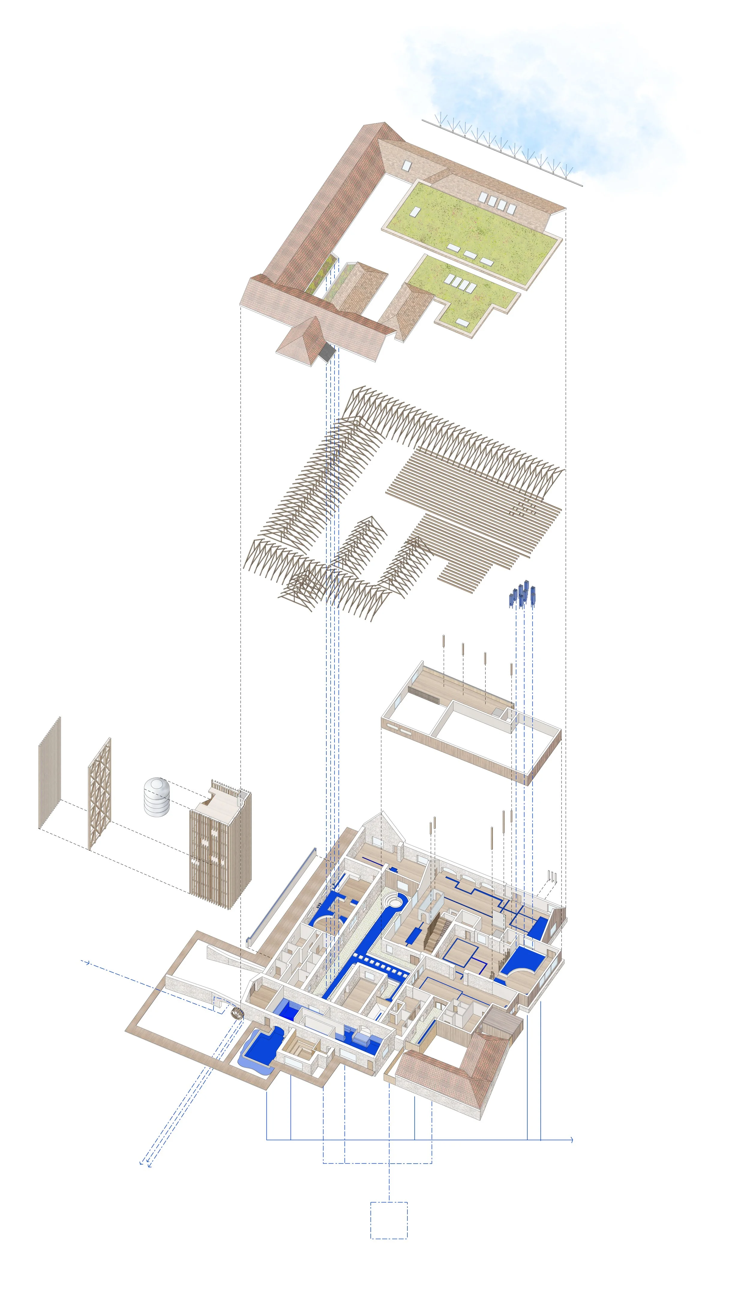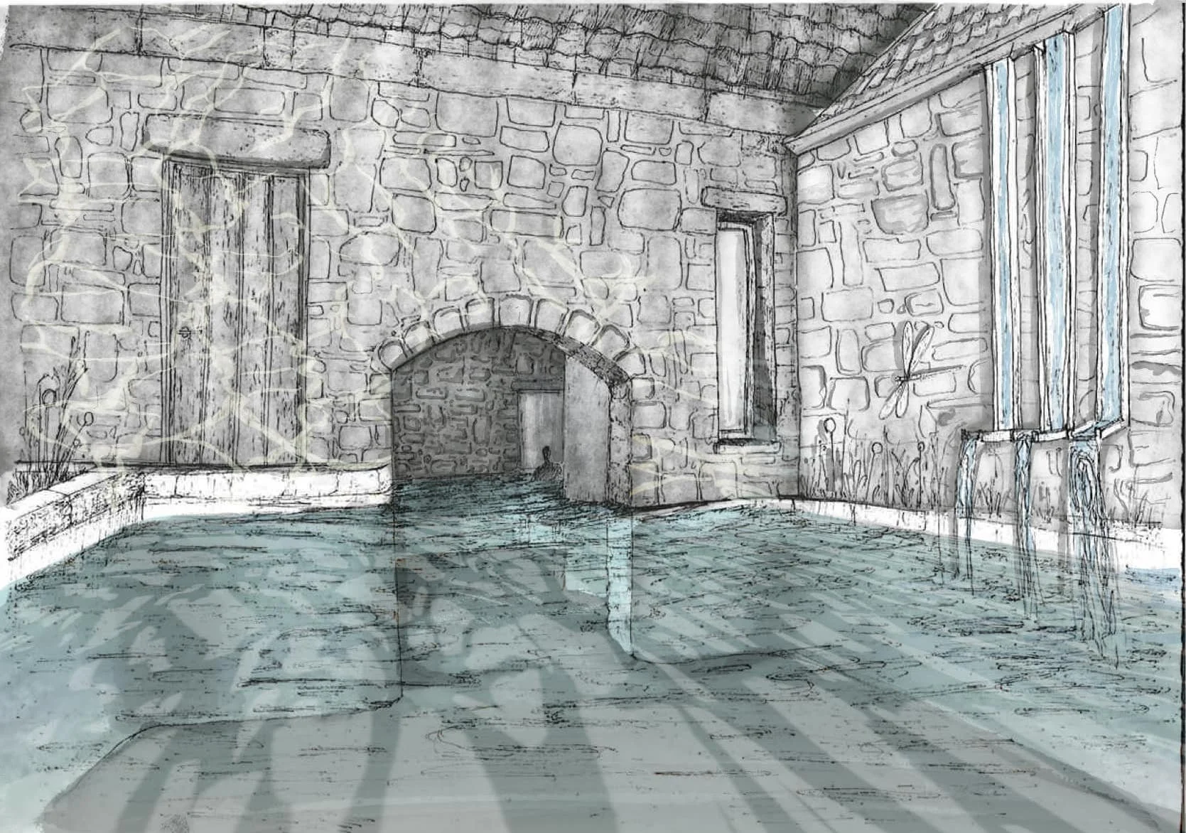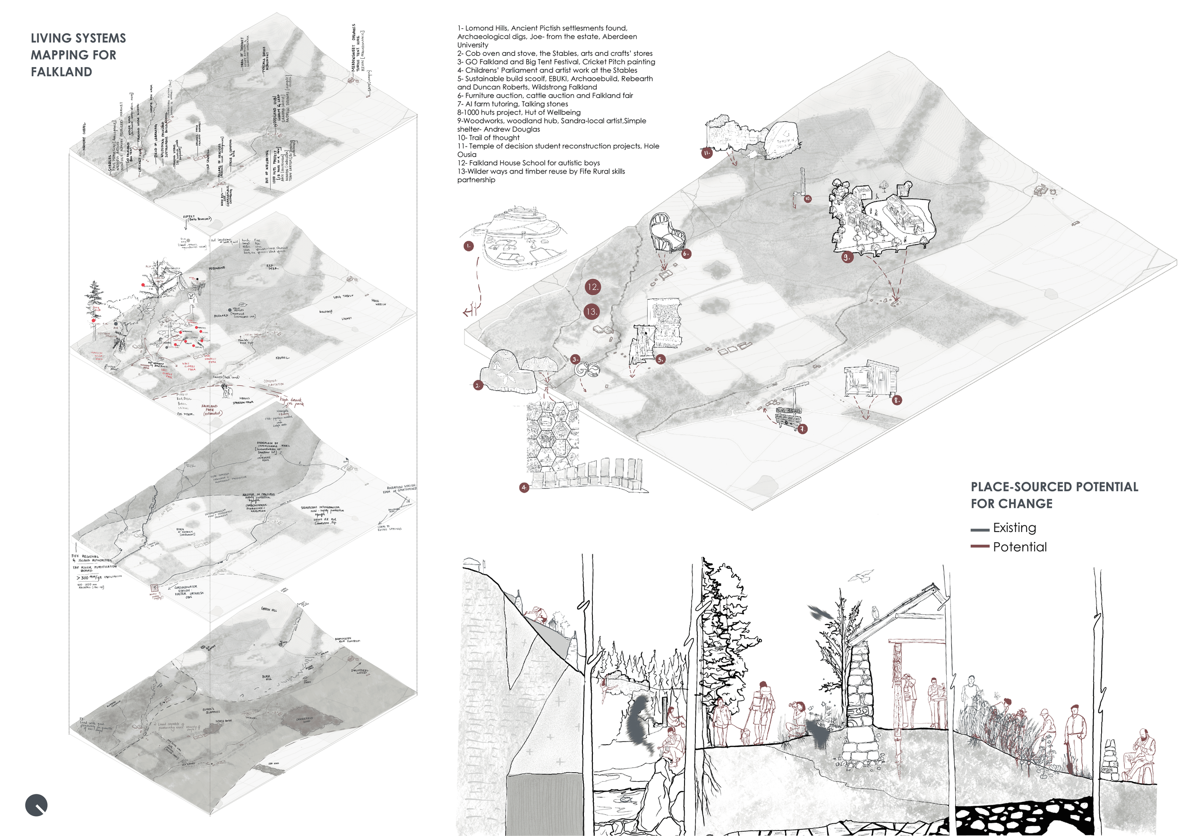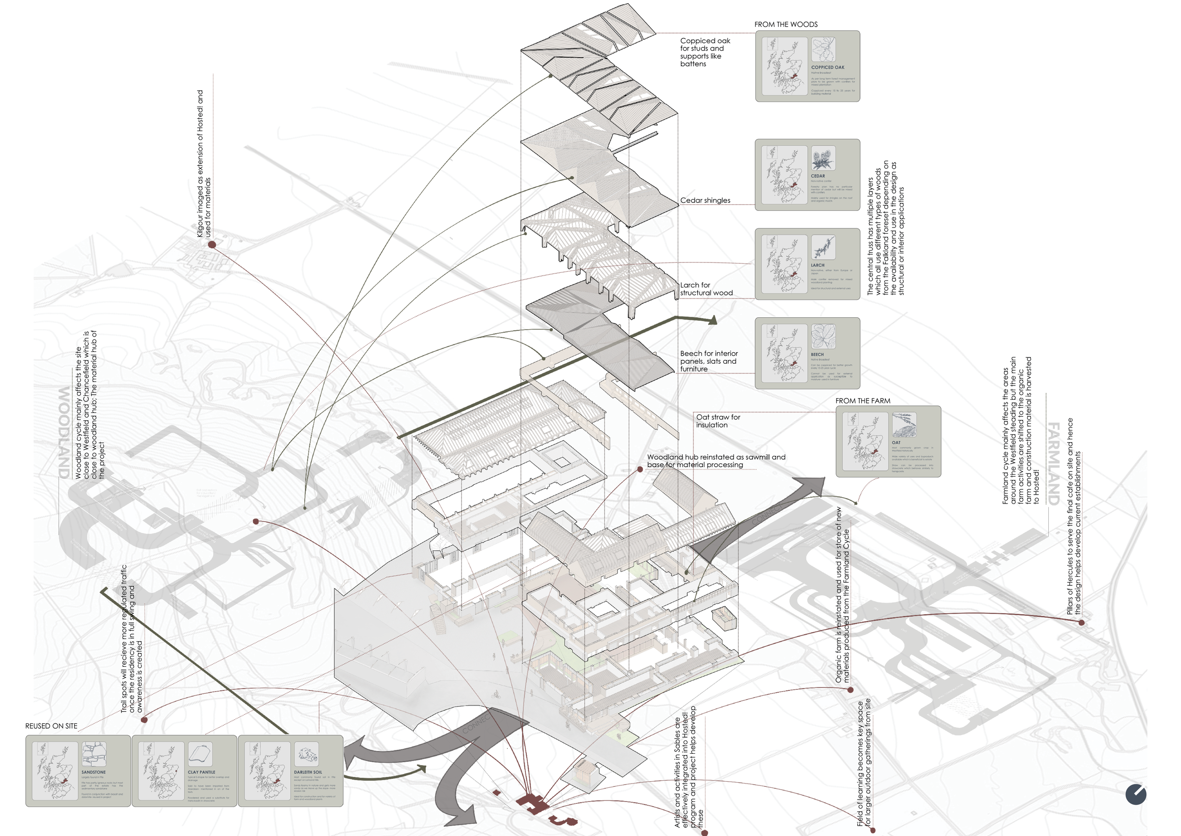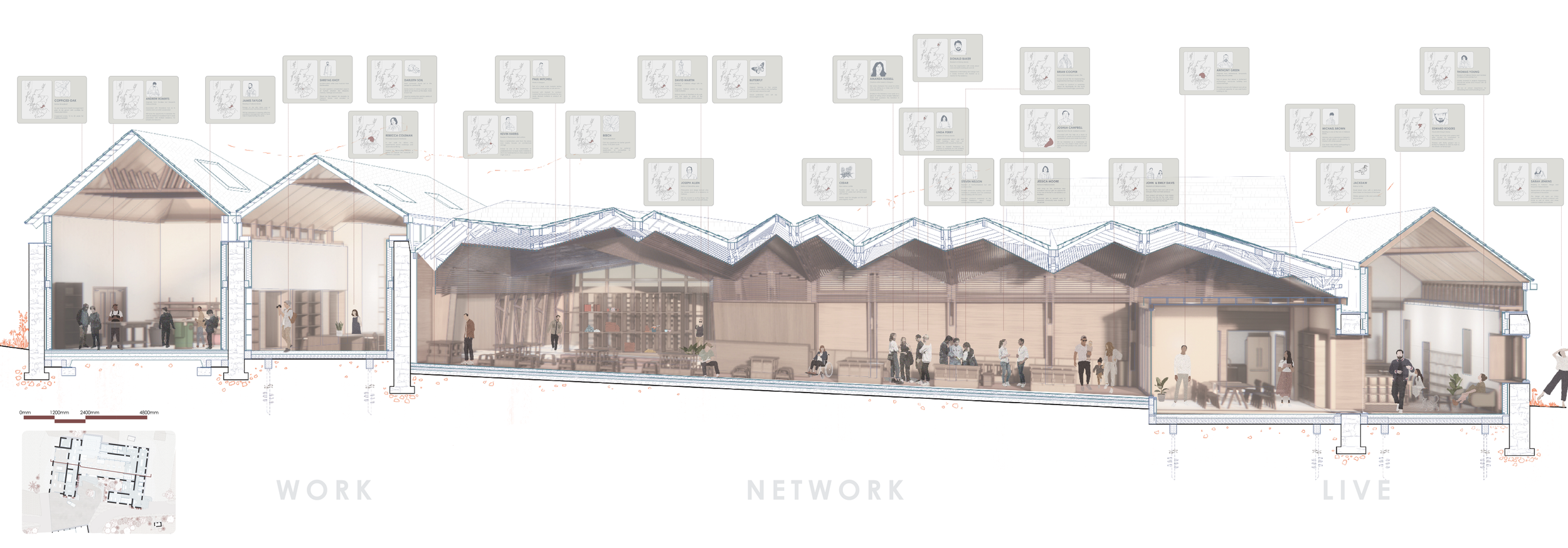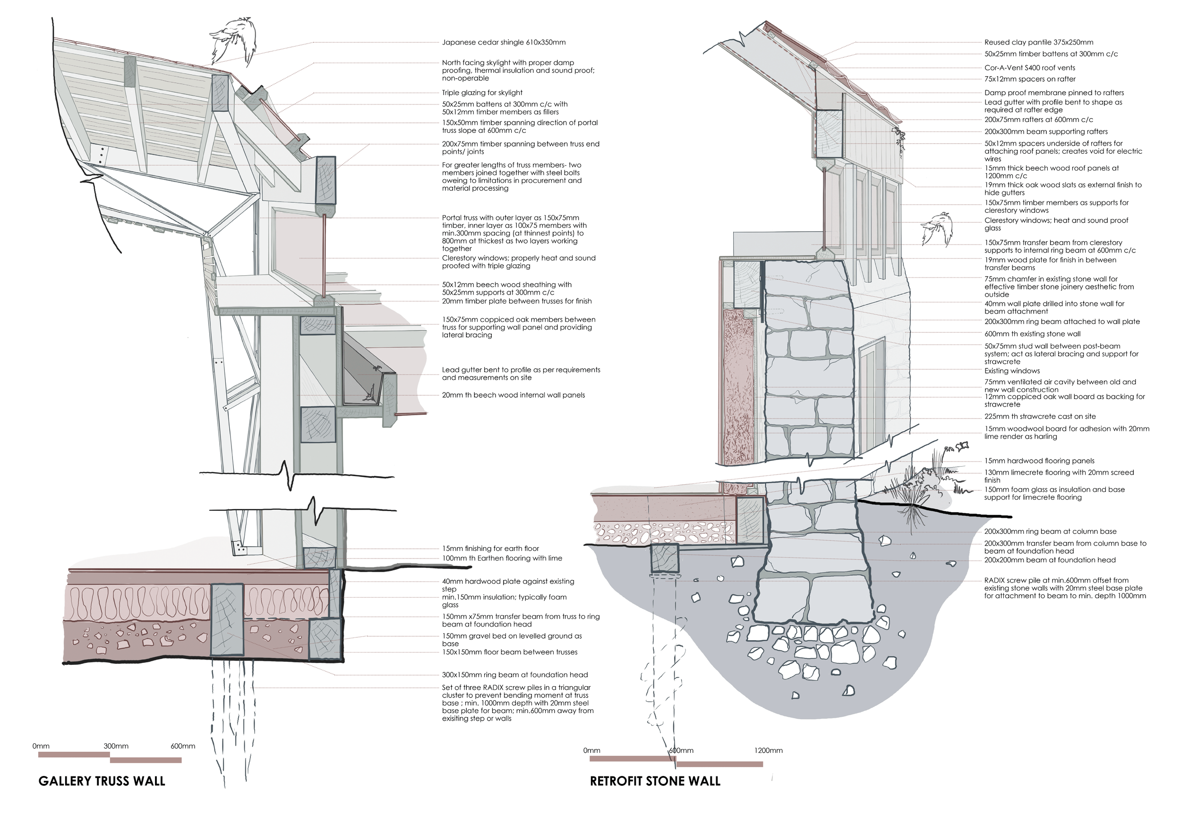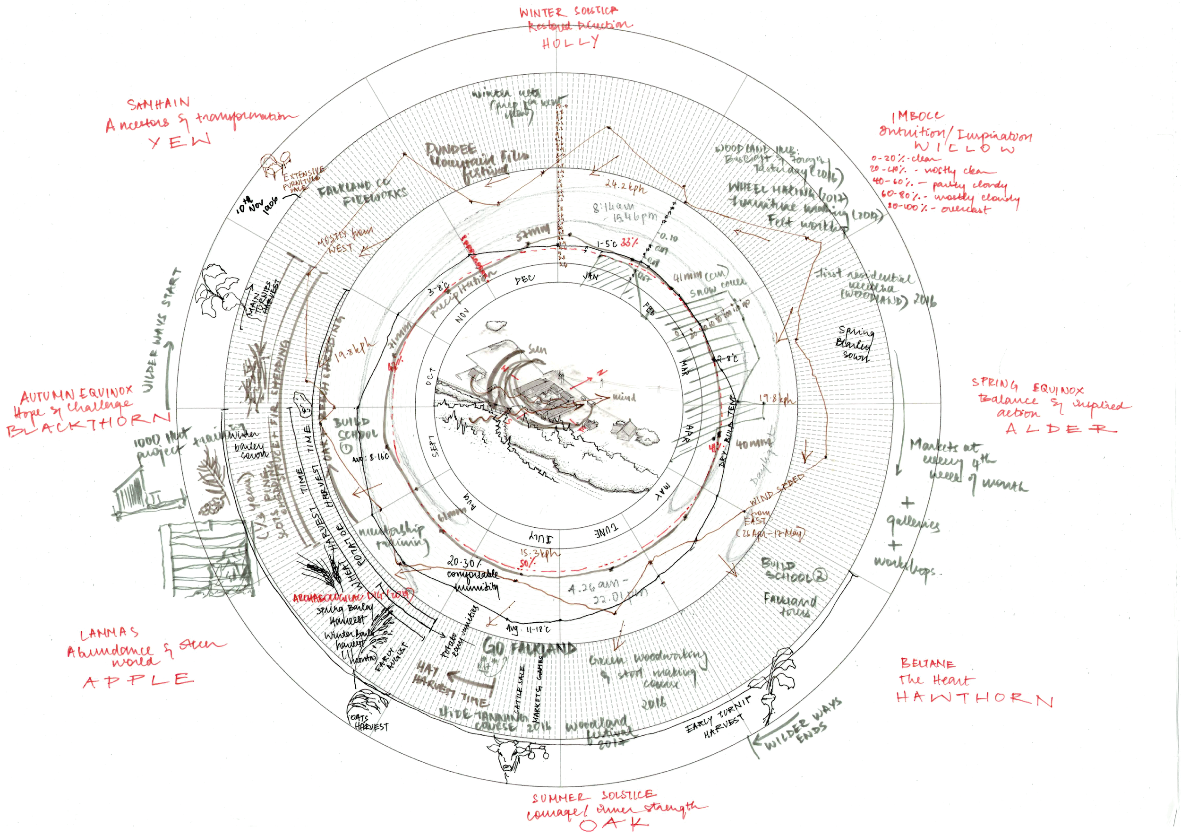DS03
In the current polycrisis, there is an emerging shift toward regenerative design. It could be said that ‘regenerative’ is starting to overtake ‘sustainable’. But what is regenerative design, beyond being a fashionable new term? A simple definition is: sustainable design aims to be less harmful to the environment; whereas regenerative design seeks to positively enhance it. This can be seen as a continuum of design evolution. For the work explored in the studio, regenerative design is more rigorously defined as “an approach in which human systems are designed to co-exist and co-evolve with natural systems over time” (UK Architects Declare, 2024, p.8).Tutors and students are exploring how to develop design projects that embody regenerative design principles, and within the studio environment itself, we are evolving a regenerative development practice. The studio uses the theoretical framework proposed by the Regenesis Institute, as articulated in the book Regenerative Development and Design: A Framework for Evolving Sustainability (Mang, Haggard and Regenesis, 2016).
Principles presented in the book underpin all of the work we have been doing in relation to the place and people on the Falkland Estate in Fife, Scotland. Additionally, as proposed by the Regenesis Institute, we are practicing ‘developmental technologies’ in our efforts to create a caring and nurturing environment for regenerative development within each of us, within the studio team, and in relation to the work we are called to do for a flourishing future for all beings, for all time (Ichioka and Pawlyn).
Tutors: Melissa Kinnear, Alex Towler, Zanna Krzyzanowska, Rebecca Bubb, Tamara Kahn
Guests: Peter Newton, Falkland Estate: Ninian Stuart, Adele Clarke, Sam Docherty, Kevin Hodgson
Students: Year 1: Lauren Pickard, Andrew Saunders, Nisarga Shinde,
Year 2, Patricia Armstrong, Jessica Biggerstaff, Shania D Souza, Jahnavi Jayashankar, Imrul Kayes, George Mannix, Shivani Manoghar, Jasmin Solaymantash, Ayesha Sosan, Joeizha Verzosa
The Watershed Collective
Jasmin Solaymantash
Location:
Situated in the historic heart of Fife, Scotland, the Watershed Collective occupies the original settlement of Falkland—Kilgour. This once-thriving farmstead, now abandoned, lies at the foot of the Lomond Hills. To its south flows the Arraty Burn, while surrounding woodlands and rolling terrain offer sweeping views and a tranquil atmosphere. The setting is ecologically rich and culturally resonant, providing an ideal environmental engagement and reflection context.
Project Overview:
The Watershed Collective is envisioned as a multidisciplinary centre for water stewardship, situated at a critical point within the River Eden’s watershed. The project aims to reanimate the Kilgour site by establishing a shared space for cross-sectoral engagement with water systems. Through a blend of educational, collaborative, and contemplative functions, the centre will serve as a platform for ecological awareness, intergenerational learning, and stewardship innovation.
Programme and Function:
• The Centre will offer a range of flexible, interlinked spaces including:
• Collaborative Studios and Workshop Areas: For environmental practitioners, artists, educators, and researchers.
• Learning Spaces: Designed for formal and informal education, including school groups, policy forums, and community programs.
• Wellness and Reflection Zones: Integrating natural elements to facilitate sensory and restorative experiences.
• Outdoor Infrastructure: Interpretive trails, water-testing points, and gathering spaces along the burn to reinforce physical and educational connectivity to the watershed.
The architecture will reflect regenerative design principles, employing sustainable materials, water-sensitive strategies, and vernacular forms that root the intervention within the landscape.
User Groups and Stakeholders:
The Watershed Collective is designed to be inclusive and multi-generational, catering to a broad constituency that includes:
• Local landowners and estate managers
• Environmental NGOs and conservationists
• Educators and academic institutions
• School groups and youth organisations
• Local community members and volunteers
• Policy-makers and regional planners
• Visitors and eco-tourists interested in watershed ecology and cultural landscapes
Conceptual Foundations:
This initiative is deeply informed by the stewardship ethos embedded within Falkland Estate’s identity. Kilgour’s location—at the headwaters of the River Eden—positions it symbolically and functionally as a source point for water-based reflection and responsibility. Initially perceived as isolated from the broader estate, the site’s latent hydrological links—via streams, ponds, and burns—reveal an invisible connective tissue that unites disparate parts of the landscape.
The project proposes a shift in perspective: to not merely observe the watershed, but to dwell within it—as active participants in its cycles, responsibilities, and potential futures. The Watershed Collective thus becomes both a physical hub and a conceptual anchor for a deeper engagement with place, ecology, and collective care.
"Approaching this project through a regenerative lens fundamentally reshaped how I engaged with both site and community. Rather than aiming to impose solutions, I focused on understanding and supporting the living systems already present—social, ecological, and hydrological. This perspective challenged me to design not just for sustainability, but with it—embracing cycles of renewal, reciprocity, and long-term stewardship. The Watershed Collective became more than a physical proposal; it evolved into a framework for restoring relationships between people and place. Through experimental methods and collective engagement, the project addressed the school’s key aims by confronting environmental and social injustices, embracing complexity, and imagining futures rooted in care, equity, and regeneration."
The Eden Watershed
Existing Roof plan
Exploded View - Systems and Structures
Natural Pool View
North Elevation
Proposed Roof Plan
Site Painting
Site Plan
Water Systems in Context
Water tower illustration
Hosted! The ReFrame Residency
Jahnavi Jayashankar
Hosted! Residency: A Regenerative Approach to Adaptive Reuse at Falkland Estate:
Hosted! is a retrofit and adaptive reuse project situated in Falkland Estate, Fife, Scotland, that explores the transformation of a dilapidated farm steading into a vibrant, multifunctional residency. Rooted in regenerative principles, the project repositions architecture as a systems actualizer—an agent that works within and across ecological, cultural, and socio-economic systems to unlock the full potential of place. Rather than serving only the immediate needs of the client, the project is shaped equally by a deep understanding of the land, its history, and the relationships embedded within it.
The design proposal is threefold: it incorporates residential spaces, a gallery, and a series of workshops, all carefully integrated within the existing building fabric. These functions are not simply spatial programs, but mechanisms for participation, exchange, and knowledge generation. The residency invites professionals from diverse disciplines to engage with the site for a term, after which their work is exhibited in the gallery. Community stakeholders then collectively select one project to be developed further through a live demonstration workshop in the subsequent term. This cyclical model creates continuity, builds capacity, and fosters a culture of collaborative learning rooted in place.
The inaugural residency, ReFrame, focuses on alternative material construction, exploring the regenerative potential of locally sourced and engineered materials such as timber from the estate's forests and straw from nearby fields. This phase serves as both a material inquiry and a platform for community engagement, encouraging local residents to participate directly in the making of the space. By involving the community not only as users but as co-creators, the project cultivates a strong sense of ownership and stewardship over the resources and outcomes.
At its core, Hosted! challenges the conventional boundaries between design, construction, and occupation. It treats architecture not as a static end-product but as a dynamic process—a living system that grows through iterative feedback, mutual nourishment, and contextual responsiveness. The design approach aligns with regenerative frameworks that emphasize nestedness, stakeholder reciprocity, and multi-capital exchanges. It recognizes that material, ecological, social, and financial resources are interdependent, and must be organized holistically to catalyze transformative change.
Importantly, the project resists the reductive tendencies often associated with sustainability rhetoric. It does not aim for net-neutrality alone but strives for net-positive outcomes—regenerating ecosystems, revitalizing communities, and reactivating place-based identities. Through mapping contextual systems, identifying underutilized assets, and enabling circular processes, Hosted! reveals how design can operate as a catalyst for systemic healing and evolution.
In summary, Hosted! is more than a retrofit—it is a regenerative strategy embedded in the fabric of Falkland Estate. It reimagines the role of architecture as a facilitator of place-sourced potential, enabling people and environments to co-evolve. By foregrounding context, participation, and long-term adaptability, the project offers a model for how the built environment can move beyond sustainability toward regeneration.
Cross Sectional Detail through Central Gallery
Living Systems Mapping of Site
Nested Systems Integration
New Build Wall Section
North Elevation
Perspective Section and Stakeholder Integration
Proposed Woodland Cycle
Wall Section Technical Details
Proposed Ground Floor Plan
Yearly Activity Mapping on Site


