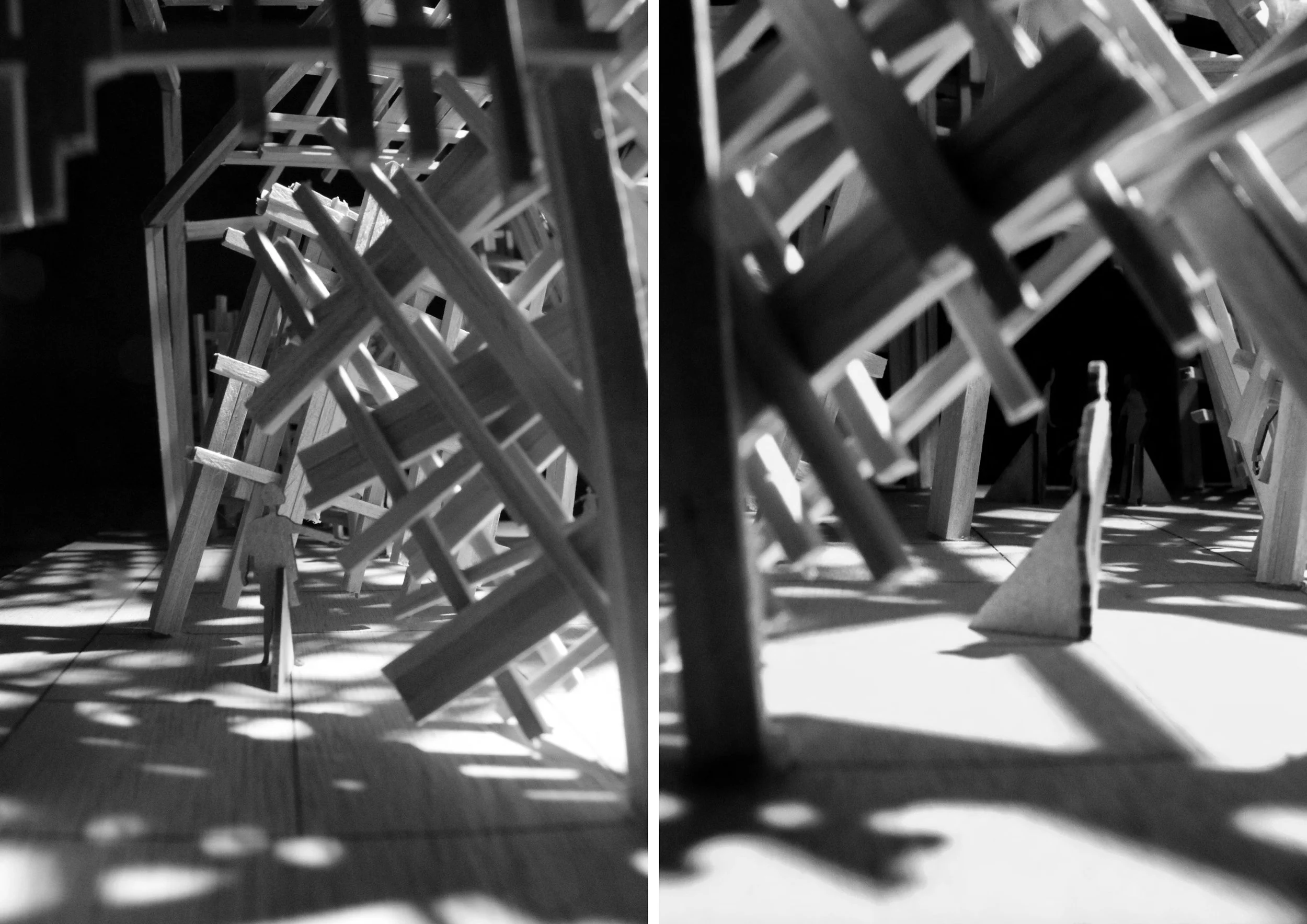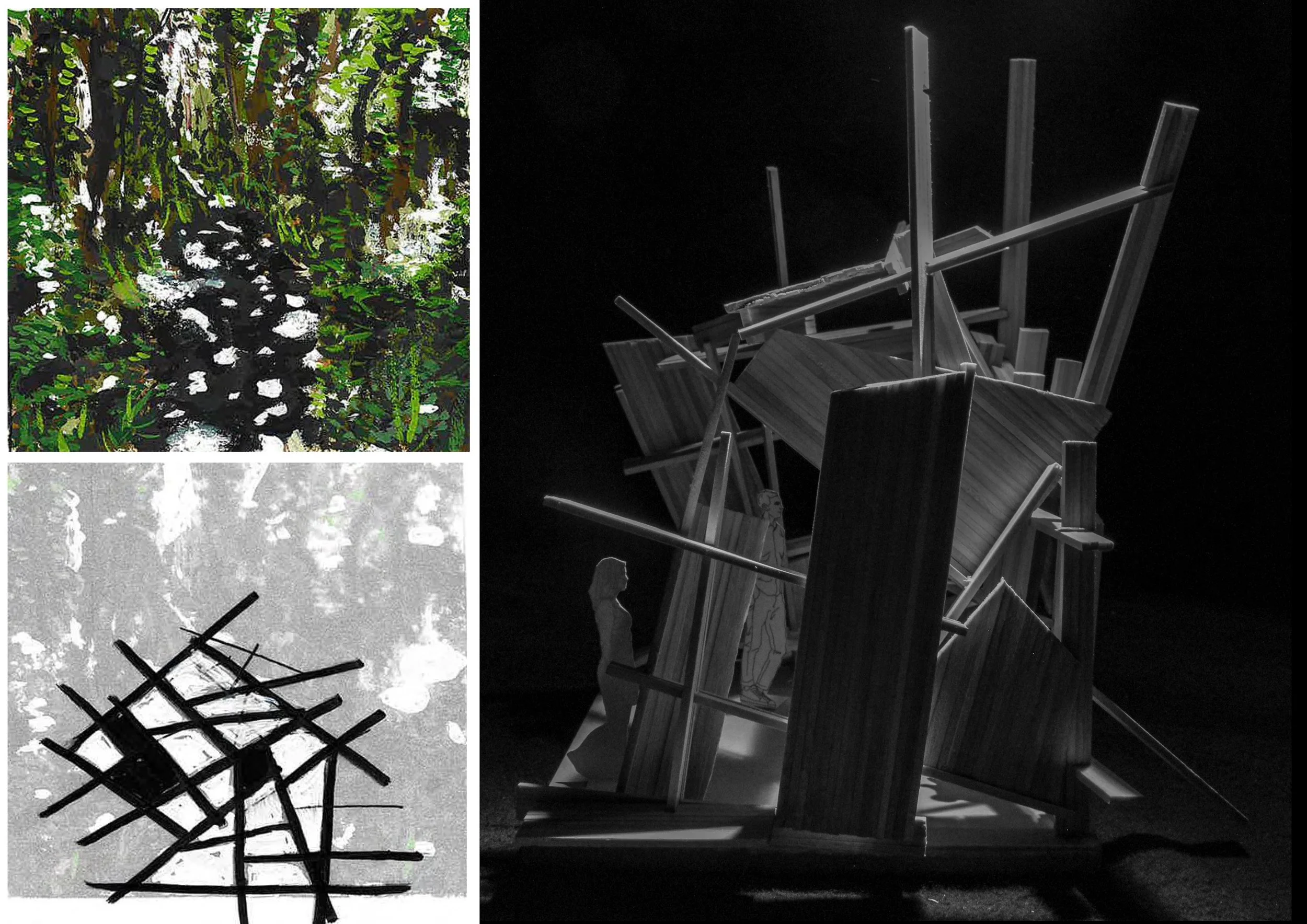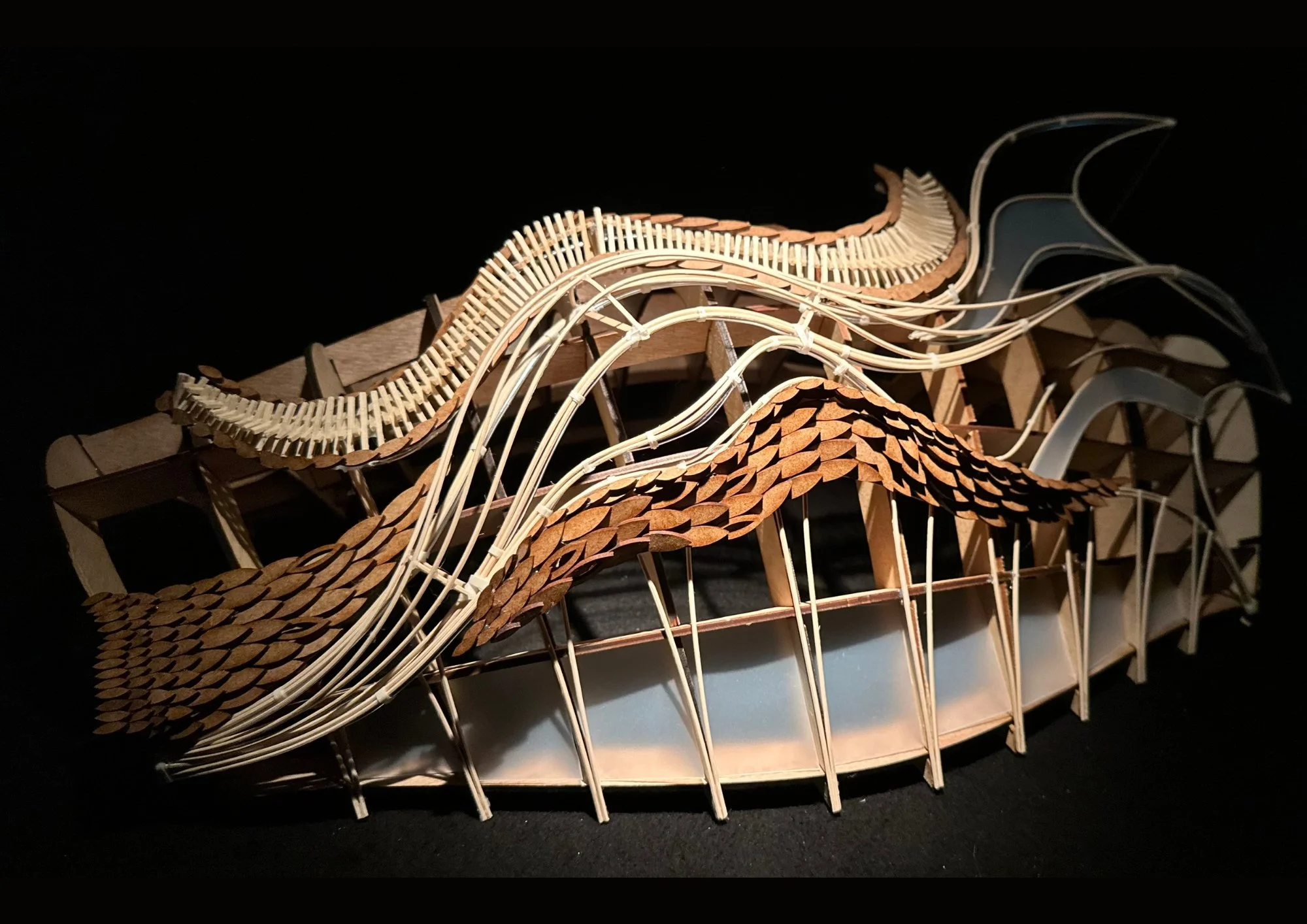DS4: the Timber Revolution: Re-connection
Reconnecting and Making :Through physical making, our studio explores innovative explorations in the emerging world of Timber and Living material Architecture. As a response to the need for carbon Zero Architecture, the next generation of Architects must re-discover the role of the masterbuilder, in applying craft, and material knowlegde to the design problems of the future, unlocking brand new opportunities for architectural expression. This year the theme is re:connection, in a world increasingly disconnected, this years theme asks us to question what important relationships we have lost, and explore how to re:connect for a better future. Back to nature? to culture? to place? to each other? The theme is kept open.
Tutors: Jason Coleman, Michael Kloihofer, Adam Johnston
Guests: Richard Maddock, Andy Bow (F+P)
Students: Adarsh Mohanan, Catherine Herring (Bookham), Owen Owen Ho, Hui Ling Lai, Louise Mongan, Malika Yao, Muzzammil Taufik, Rishab Namdeo Naik, Sophie Martin, Syafiq Zamri, Ti Yuan Chuen, Harith Nazmie Bin Wan Zaid
ADAPTIVE SKINS: Evolving Architecture for a Sustainable Future
Rishab Namdeo Naik
This project envisions a transformative community space in Stoke Newington, designed to address the pressing shortage of accessible, multifunctional facilities for its diverse and growing population. Rooted in the principles of adaptive architecture and ecological sensitivity, the design is inspired by the layered growth and responsive intelligence of natural systems. Situated on the grounds of the now-closed William Patten School—a locally listed heritage building within the Stoke Newington Conservation Area—the proposed intervention aims to repurpose and revitalise the underutilised site into a vibrant hub that serves social, cultural, wellness, and educational needs.
At its core, the project is shaped by a commitment to inclusivity, sustainability, and contextual responsiveness. Drawing from biomorphic systems, the architectural approach refrains from imposing rigid forms; instead, it grows around the site’s existing features, including mature trees, pathways, and the historic school structure. This organic methodology results in a layered timber structure that responds to environmental stimuli and user interaction, behaving more like a living organism than a static building. The outcome is a dynamic, nature-integrated framework that enhances community experience while respecting the site’s architectural and historical integrity.
The William Patten School, a longstanding institution in Stoke Newington, has recently seen a drop in admissions, resulting in a closure that leaves the premises underutilised. This shift presents a unique opportunity to transform the site into a community anchor. The existing three-story building, characterised by generous classroom spaces, large halls, and a roof terrace, is well-suited for adaptive reuse. The design approach preserves and celebrates its heritage through light-touch interventions while introducing a new, sustainably constructed structure on the adjoining KS2 playground. This extension, crafted from locally sourced and reclaimed timber using traditional and eco-conscious construction methods, becomes a new centre for community life.
The program is structured around three core themes: Care & Support, Wellness, and Art. These categories respond directly to identified community needs and aspirations. Childcare services, elder care, support for at-risk youth, and shared workspaces promote inclusivity and intergenerational support. Wellness initiatives—including yoga, meditation, and nature retreats—create space for healing and reconnection. Artistic and cultural activities offer platforms for self-expression, knowledge sharing, and celebration of Stoke Newington’s rich multicultural fabric.
Informed by precedents such as Erect Architecture’s intervention at St Mary’s Centre and Acanthus Clews’ redevelopment of Warwick Hall, the project demonstrates how heritage sites can be respectfully modernised. Both cases illustrate sensitive yet bold approaches to extending listed buildings through distinct material palettes, clear old-new separation, and programmatic enrichment. Similarly, this project seeks to create a space that is historically grounded but future-facing—employing green roofs, shading canopies, and adaptive seating to dissolve the boundaries between built and natural environments.
Ultimately, the project offers more than just a building—it proposes a living, evolving community framework. By integrating experiential, ecological, and architectural intelligence, it fosters a deeper connection between people, place, and nature. This is an architecture of continuity and care, one that honours the past, serves the present, and inspires a more sustainable, inclusive future.
“This project transformed the way I understand architecture—not just as a creative discipline, but as a social and environmental responsibility. Through experimentation, I began to see design as a form of care: care for materials, for people, and for place. Working with reclaimed timber, responding to real site conditions, and designing for inclusivity challenged me to engage issues of sustainability, inequality, and access in ways that felt both grounded and meaningful. It wasn't about grand gestures, but about slow, intentional choices that could make a lasting difference. In many ways, this process reoriented my values and deepened my commitment to architecture as a tool for positive change.”
Activity Section
Benefits of Contextual Adaptation
Climate Response of Double Layer System
Controlled Growth Process
Exploded Systems
Ground Floor Plan
nnovative Prototype
Reconnecting to Nature
Scaled Detail Models
User Experience
Embracing Light and Shadows Through Cross-Laminated Timber
Marie-Emmanuela Malika Yao
This journey begins with being in contact with light truly experiencing it.
Light plays a crucial role in how we perceive the world. Its changing quality throughout the day creates a range of patterns most notably, dappled light, which occurs when sunlight is filtered through the leaves of trees. This calming, immersive experience transports us and reconnects us with the beauty of nature.
But light is only part of the story. Shadows also play a vital role. In In Praise of Shadows, the author describes light as a delicate experience and celebrates the poetry of darkness. Through the interplay of light and shadow, we are reminded that there is also beauty in darkness something we often overlook. This is where my aim lies.
By exploring and altering the porosity of cross-laminated timber, I seek to express this interplay of light and shadow to emulate dappled light and reintroduce nature into architectural spaces. Here, CLT is reimagined not just as a structural material, but as a skin that filters light, creating both negative and positive spaces. This creates a dialogue between void and solidity between openness and enclosure through the material itself.
This exploration aims to generate diverse light conditions and sensory experiences in public spaces. In doing so, people can reconnect not only with nature through dappled light, but also with themselves and with one another. Reconnection happens through sharing: stories, meals, growing food together, and learning collectively.
Ultimately, exploring dappled light through architecture could serve as a first step toward reconnection both human and ecological.
An Interplay of Light and Shadows in the Community Market
Atrium with Dappled Light
Building Overview
Selling at the Community Market
A New CLT Panel System for Expressing Light Conditions
Significance Space
An Expression of Dappled Light
Perspective Section
The Nature Grounding Abode, (Naga) -Thailand
Syafiq Nor Zamri
The Nature Grounding Abode, (Naga) -Thailand: A Cultural Retreat in Pai, Thailand
Set against the serene mountainous landscape of Pai in northern Thailand, The Naga Sanctuary is a cultural retreat and wellness centre designed to explore the duality of spatial experience through bamboo architecture. Rooted in both local mythology and environmental sensitivity, the project draws inspiration from the Naga, a mythical serpent revered across Southeast Asia for its connection to water, protection, and the cyclical forces of nature.
Located in Mae Hi, a rural area characterised by informal settlements, agricultural fields, and proximity to the Pai River, the site presented a unique opportunity to engage with a setting rich in both cultural identity and natural rhythm. The architectural response reflects a deep respect for this context, aiming to create a sanctuary that fosters mindfulness, healing, and immersion within the landscape.
At the heart of the design is the concept of yin and yang, expressed not only through spatial programming but also through structural and atmospheric contrast. Commissioned by Hummingbird Habit, a wellness-focused organisation that operates the nearby Pairadise Resort, the retreat features two primary spaces: a Dance Hall and a Relaxation Lounge. These spaces act as physical manifestations of yang and yin respectively. The Dance Hall is dynamic, elevated, and outward-facing, encouraging movement, expression, and social interaction. In contrast, the Relaxation Lounge is sunken, rhythmic, and inward-looking- a place for stillness, solitude, and reflection.
The architectural strategy draws heavily on making as a design driver. Early explorations in rattan and timber informed the use of bamboo as the primary structural material. Fan-shaped bamboo spray columns form the expressive structural system of the Dance Hall, rising and splaying outward to create an open, uplifting interior. Meanwhile, a series of arched bamboo frames defines the Relaxation Lounge, generating a calming sense of enclosure through repetition and curvature.
Sustainability is embedded at multiple levels. The design prioritises natural ventilation, passive cooling, and minimal environmental impact. Openings are carefully positioned to align with prevailing winds, while intermediate courtyard spaces function as thermal buffers and transitions between zones. Locally sourced bamboo is celebrated not just structurally, but through detailed craft: split bamboo shingles for roofing, carved hook systems for assembly, and woven fronds for breathable wall treatments. Every part of the material is utilised, reducing waste and reflecting vernacular wisdom.
The Naga Sanctuary is more than a retreat. It is an architectural narrative that merges mythology, material behaviour, and spatial experience. It embodies the idea that opposing energies can coexist in harmony, and that building with nature, rather than over it, offers a timeless framework for wellness architecture. In doing so, it presents a contemporary yet culturally grounded vision for design in Southeast Asia.



























