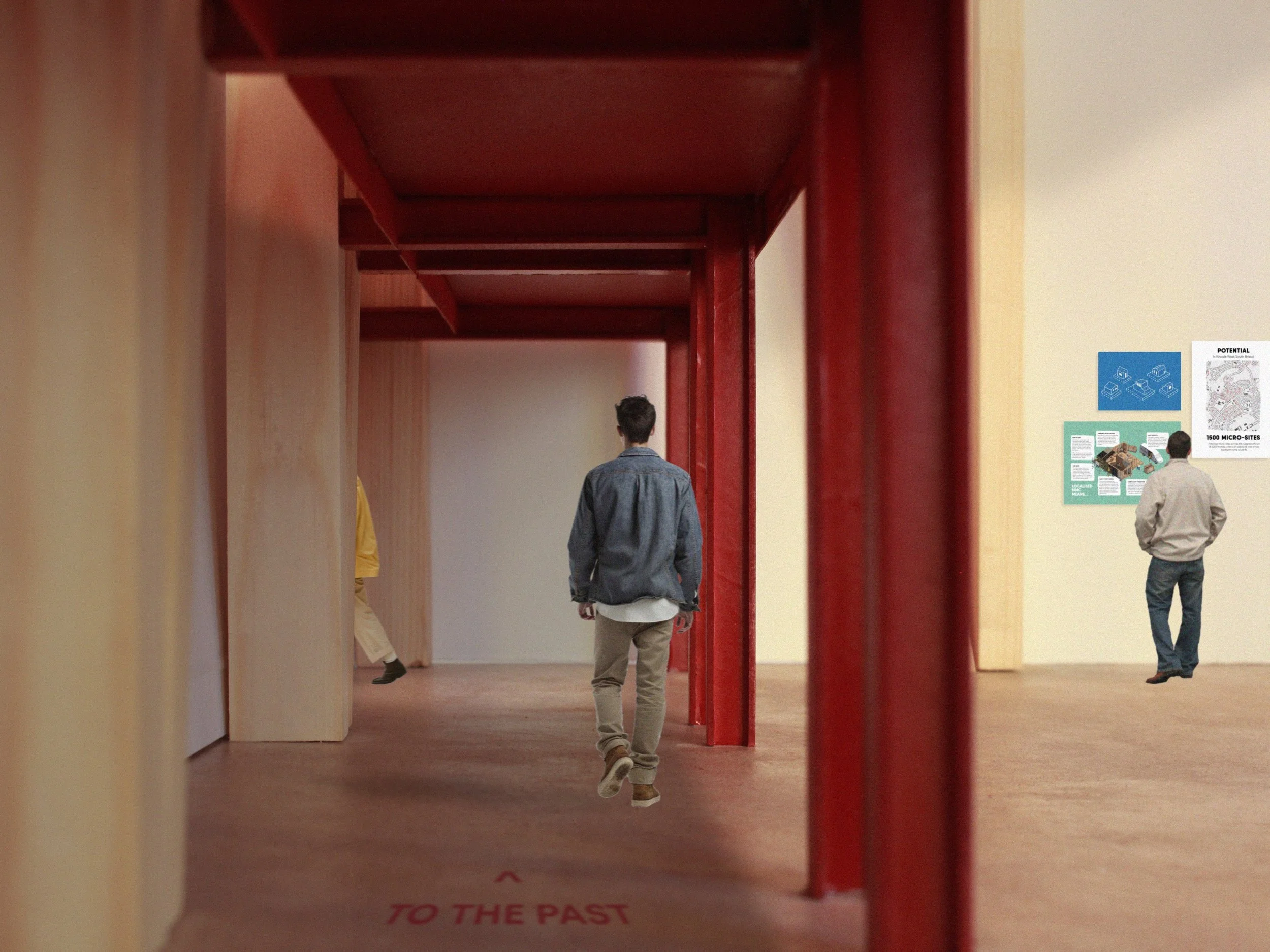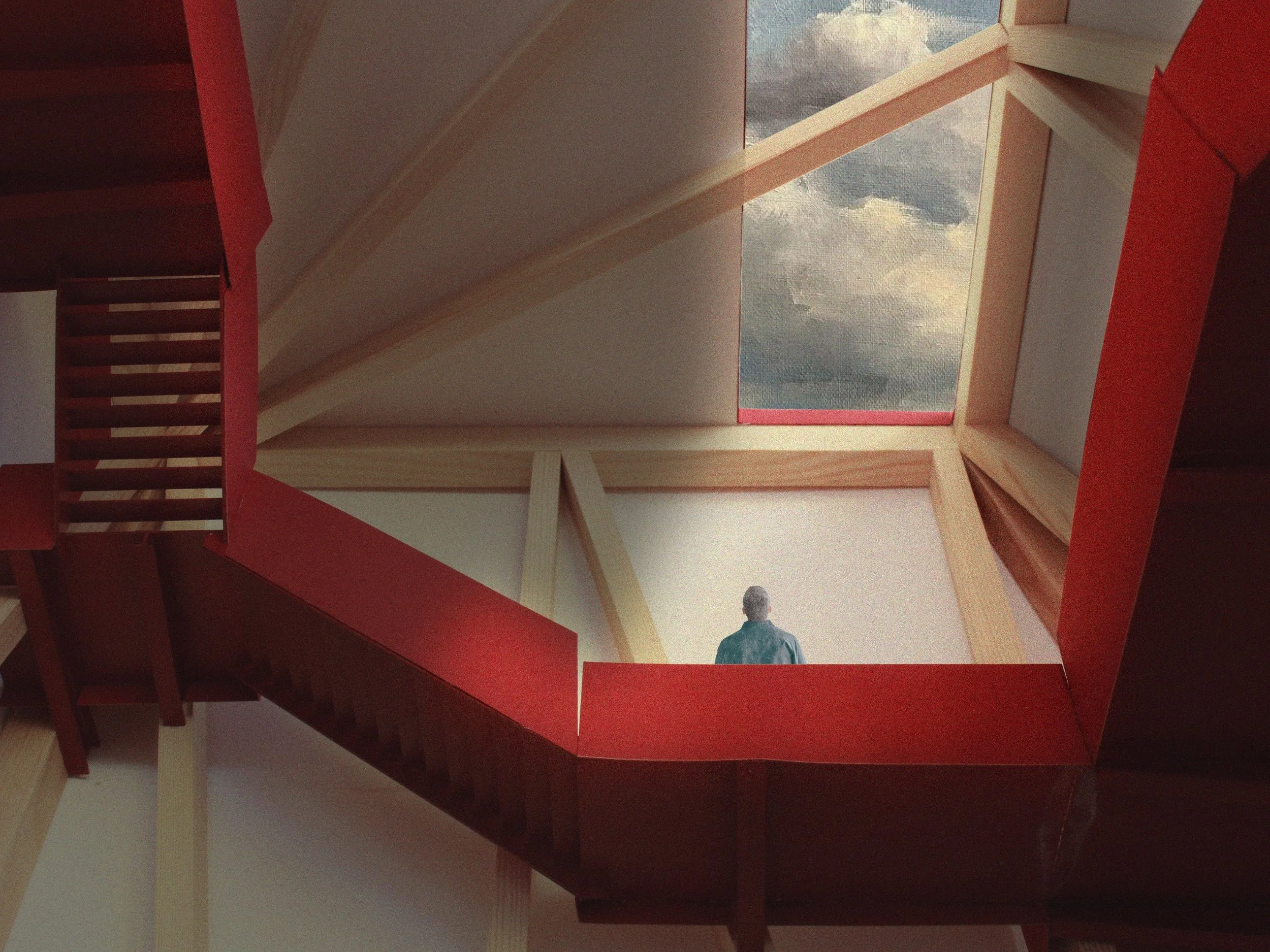Unit A
This year’s undergraduate design unit at Oxford Brookes University focused on real-world application, with a strong emphasis on community-led development. We were pleased to collaborate with WeCanMake as our live client, enabling students to engage with urgent housing and social infrastructure challenges in South Bristol.
The unit included four core project strands. Students used GIS mapping to identify infill sites with the potential to deliver over 10,000 new homes—work which has contributed to a report submitted to government. They also explored rapid prototyping and digital fabrication, developing CNC-cut social infrastructure furniture in collaboration with Better Block, with selected designs being published in their open-source Wiki-library.
In addition, students designed community spaces for infill plots currently being developed by WeCanMake, and produced proposals for a 50-home, community-led housing scheme on a site owned by Bristol City Council. These projects offered valuable insight into the complexities and opportunities of small-site urban development.
By engaging with live briefs and external partners, students developed a practical understanding of spatial design in service of community needs—an essential step in training the next generation of socially responsive designers.
Tutors: Charlie Palmer, Ruth Cuenca, Ruby Sleigh
Students: Year 2: Mofe Badmus, Oscar Duggan, Megan Gillespie, Niah Joby, Ekaterina Koblova, Oscar Lewis Youngman, Mia Lindley, Iqra Malik, Chloe McArdell, Evelina Priedite, Max Reynolds
Year 3: Clara Bibko, Daniela D'Ambrosi, Alexander Dudley, Tashan Halai, Miyuki Hata, Adele Pascoe, Holly Peak, Krystian Rozewicz, Lyubomir Semerdzhiev, Isaac Van de Velden, Jack Vergette, Michelle Yu
A big thank you to our amazing partners: WeCanMake (Melissa Mean and Clare O-Connell), Better Block, and all our brilliant guest speakers and hosts including StudioBark, Agile Properties, Goram Homes, RUSS, Karakusevic Carson Architects, and many more.
Pride in Place
Clara Bibko
How can a new development encourage pride in an existing area as well as for future residents?
Knowle West was built in the interwar period as a council built estate and, over time, has developed a less than ideal reputation within Bristol. Furthering the work of WeCanMake, this project explores how further development might improve Knowle West’s reputation and encourage locals to take pride in their locality and have a voice in its future.
The House proud Home guide sets out principles for the design of each aspect of the home, enabling the homeowner to take pride in where they live. Beginning from the street, the front facade of the home draws from the red brick of Knowle West whilst providing a personalisable, inset front door alcove. The window reveals angle to provide privacy to the upstairs bedrooms and a small front garden allows for personalisation whilst remaining manageable. As you enter the home, a large and bright hallway provides a good first impression of the home. Throughout the home, opportunities for hosting and socialising as well as built-in storage are designed into the layout. The homes share a communal garden, encouraging neighbourly interactions, whilst also having a small outdoor deck, giving them ownership of private outdoor space and creating a transition from the gardens to the home. Built from WeCanMake’s innovative CNC cut cassettes, the homes can also be built by the community, allowing for pride in the process of the build.
Situated on the border of Knowle West, the site is positioned as a gateway to the area. Development of this entrance and the addition of a new landmark aims to create a “Hollywood sign dignity” for Knowle Westers. The Centre for the Future houses a citizens assembly, museum, viewing tower and co-design studios. Locals can educate themselves on the past of Knowle West and climb the tower to look over the area, before having their voice in the future of Knowle West through the citizens assembly and co-design sessions. The red walkways within the tower provide a clear route through the building and controlled light from above guides the user’s eyes up to the viewing platforms.
Gateway to Knowle West
House Proud Home Guide extracts
The 4 bed House Proud Home
1 50 Facade models
1 20 detail of House Proud Home
Site section
1 25 model of Future Centre
To the Museum
Stairs to the Sky
View to Western Slopes









