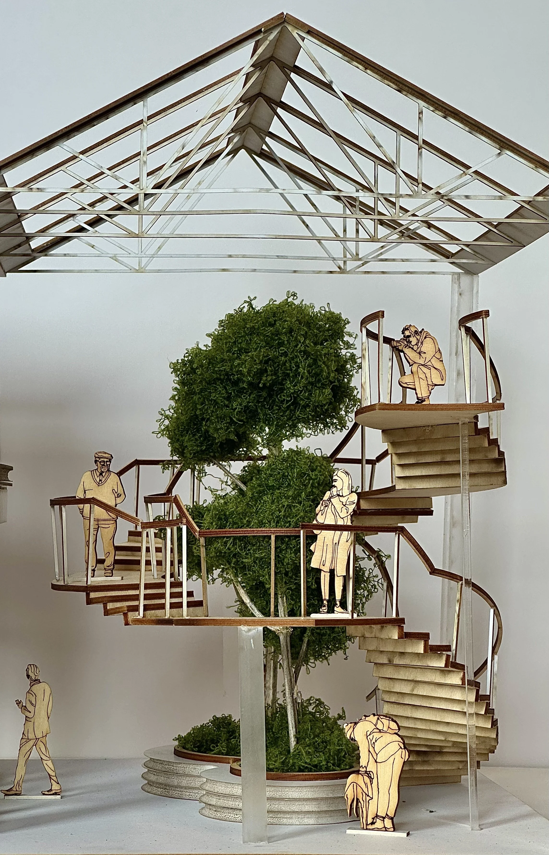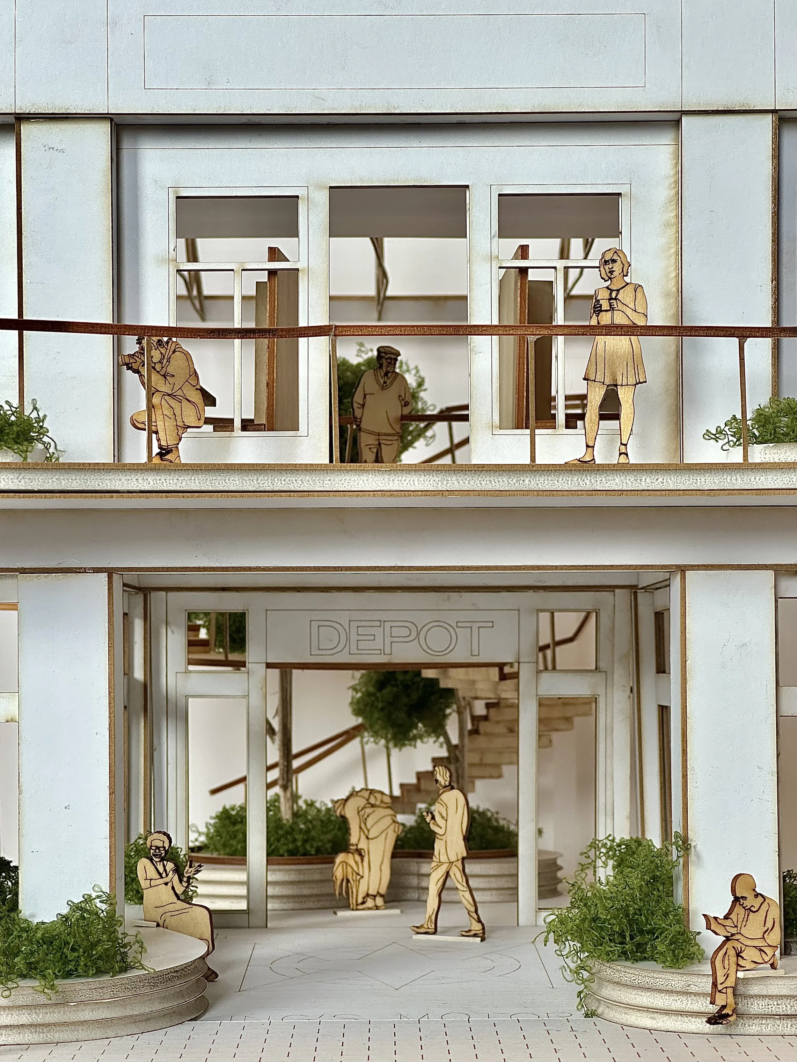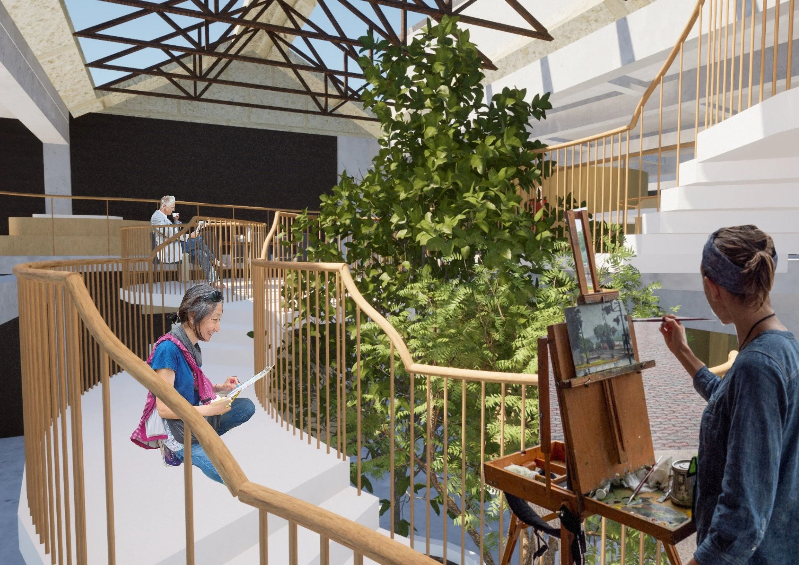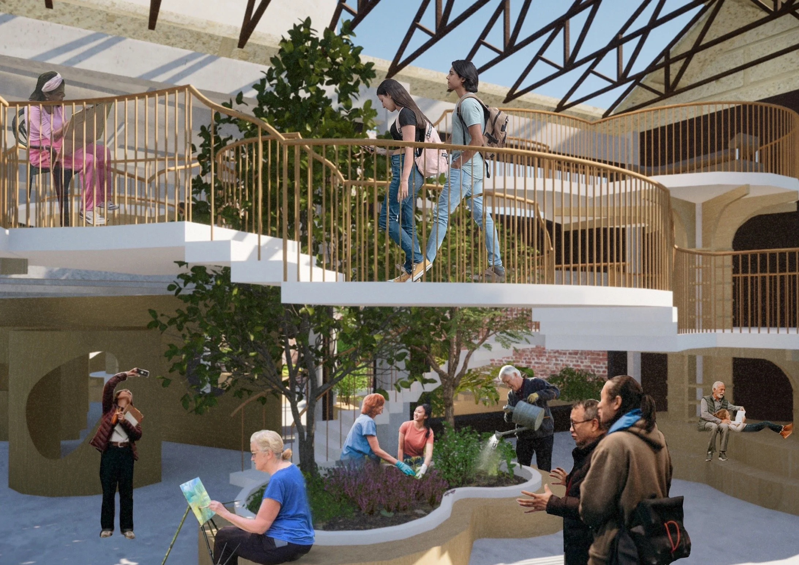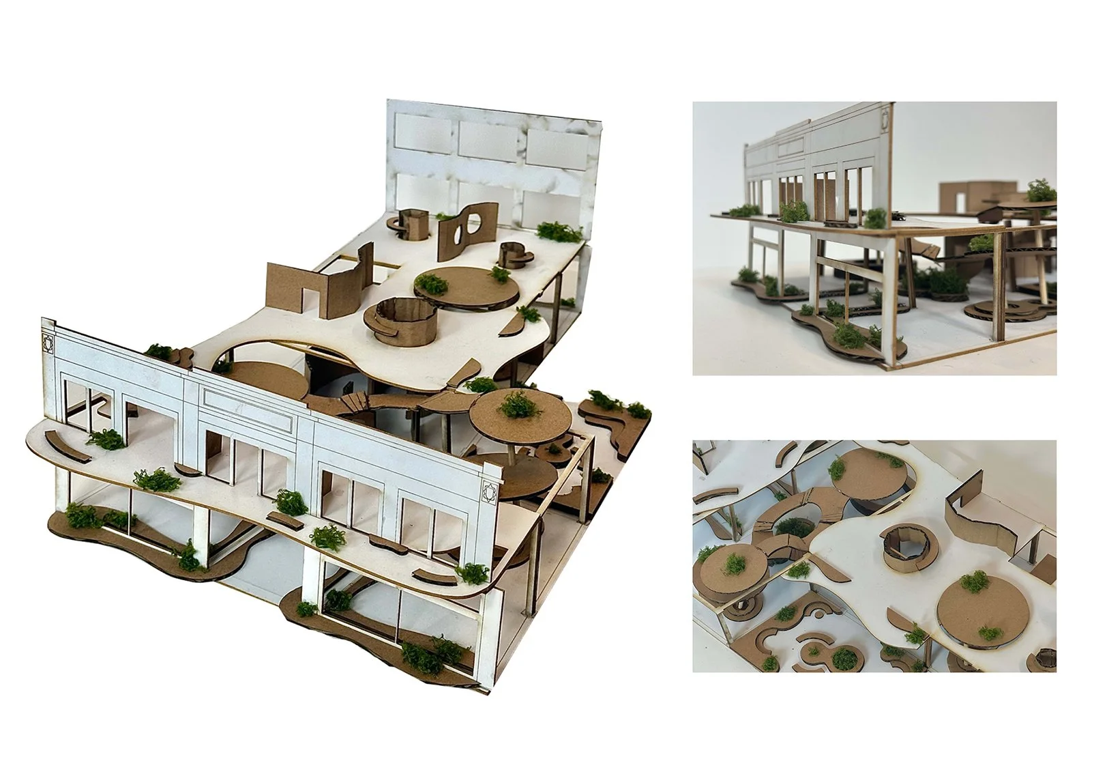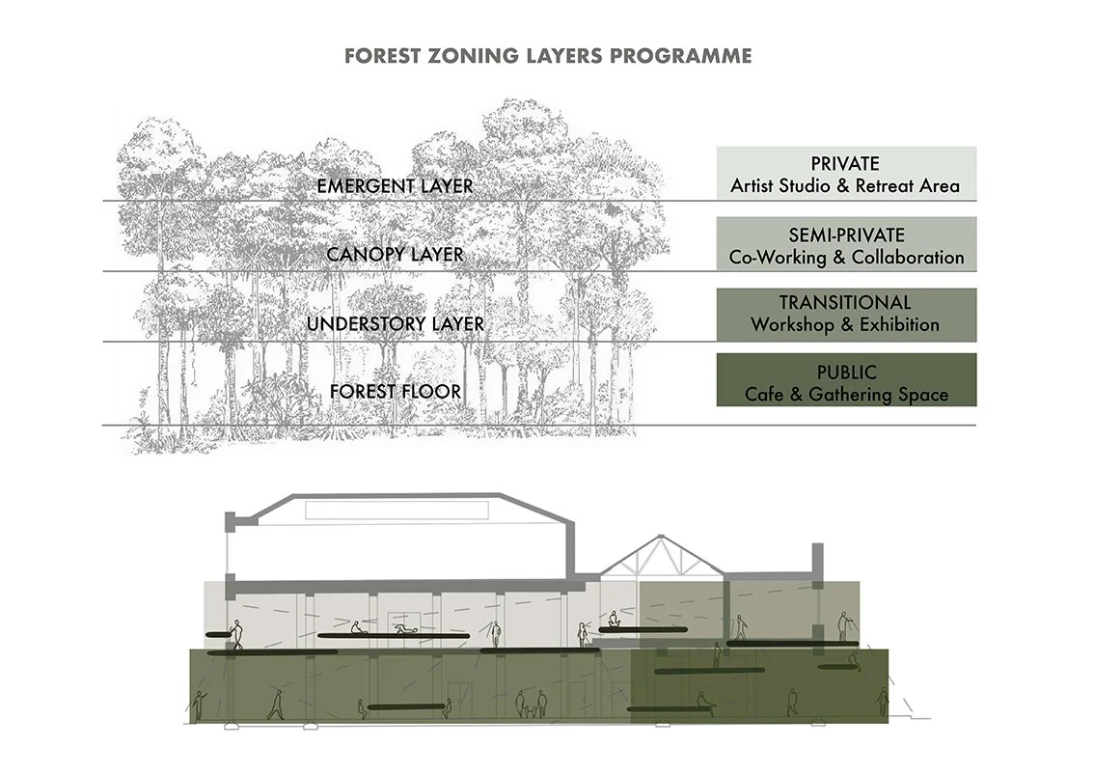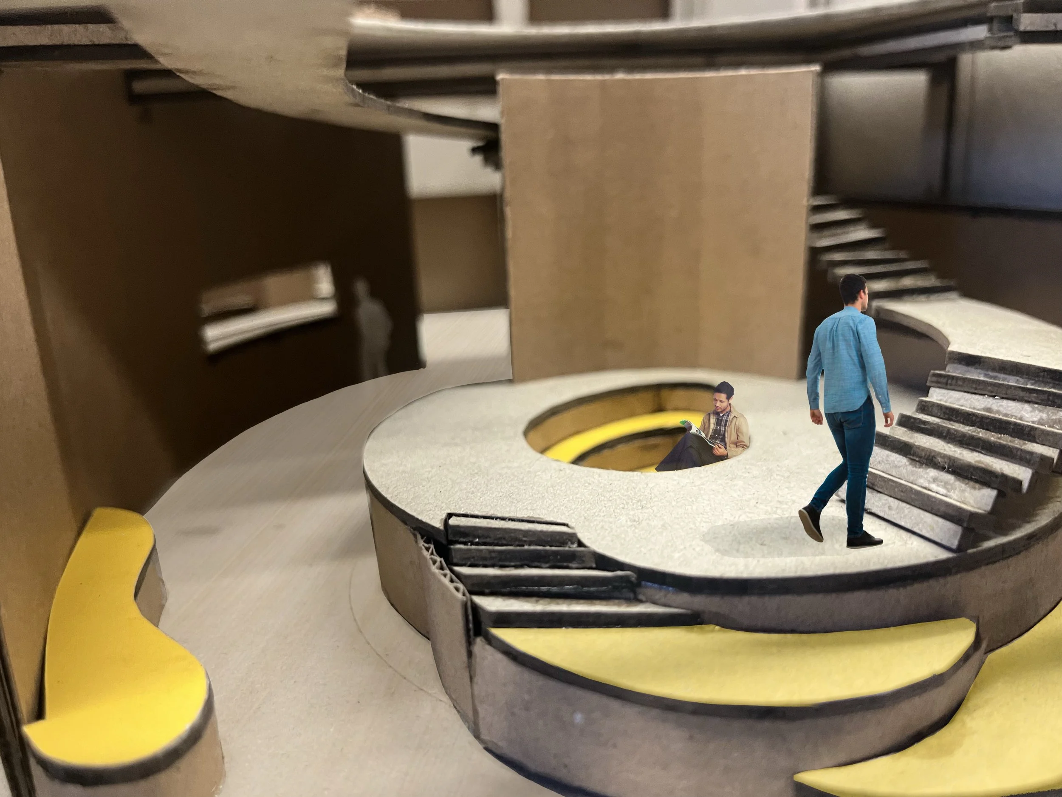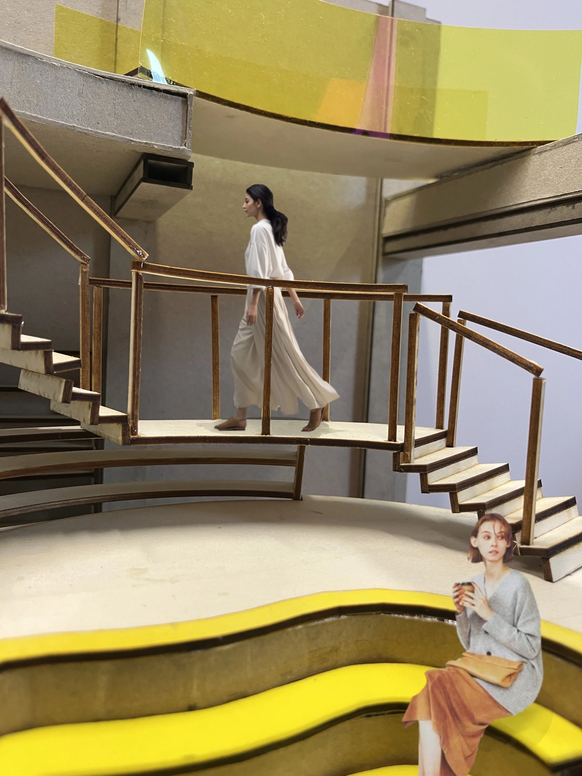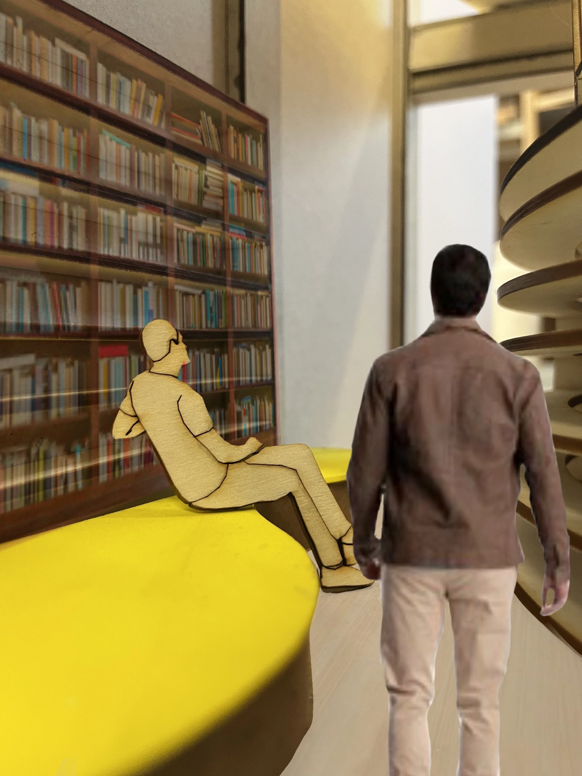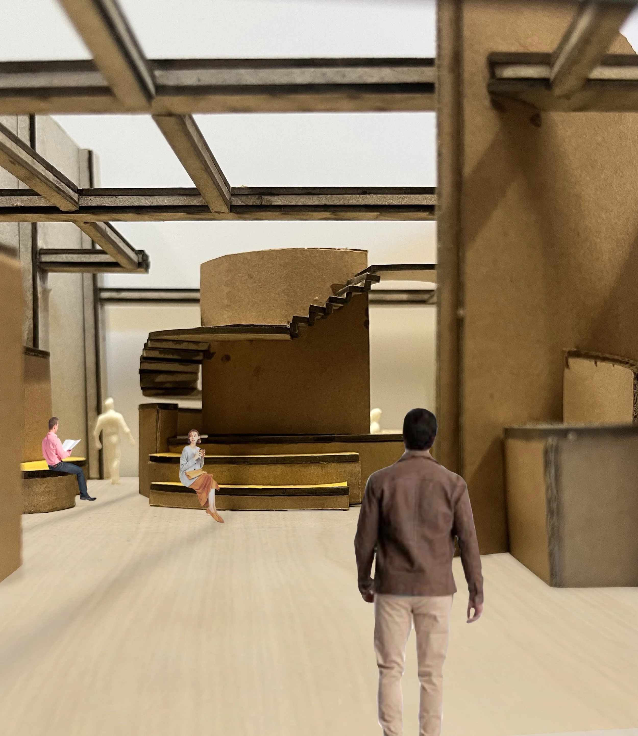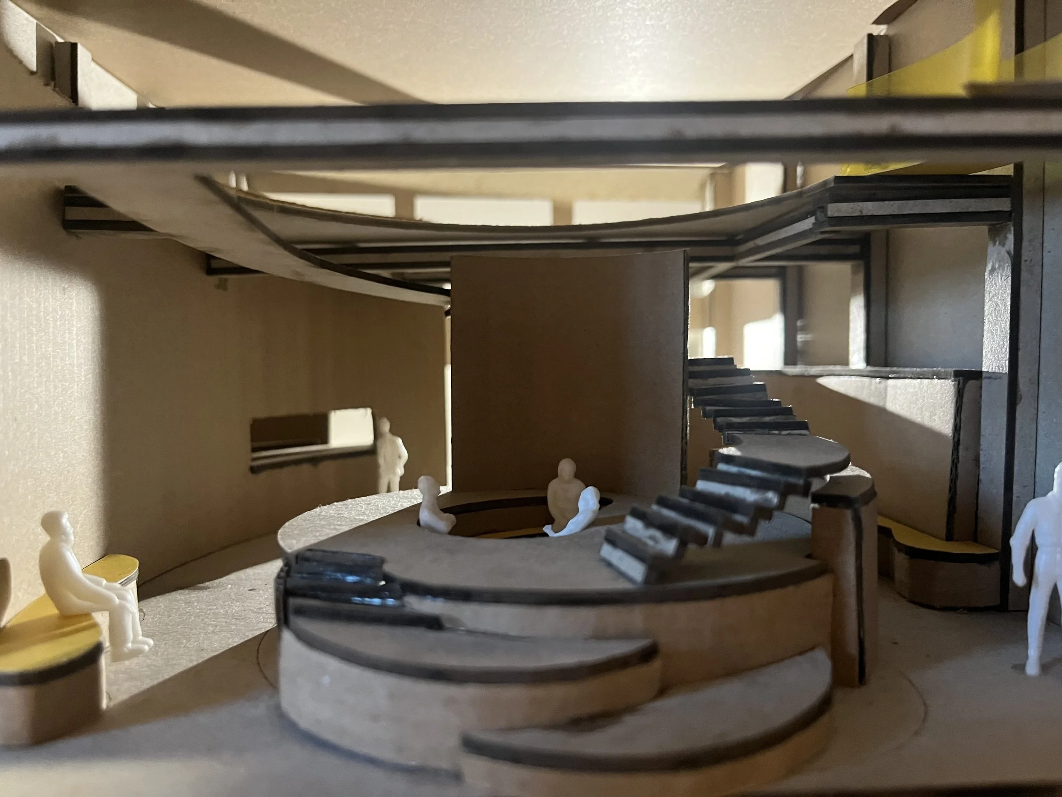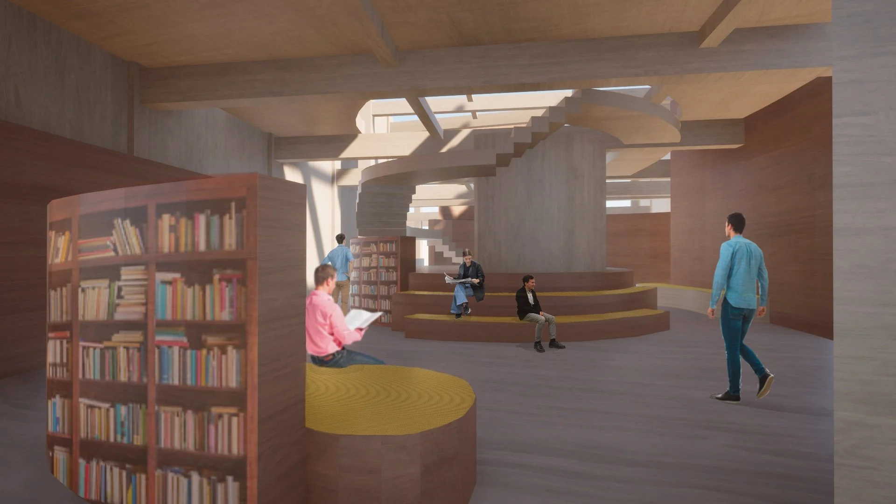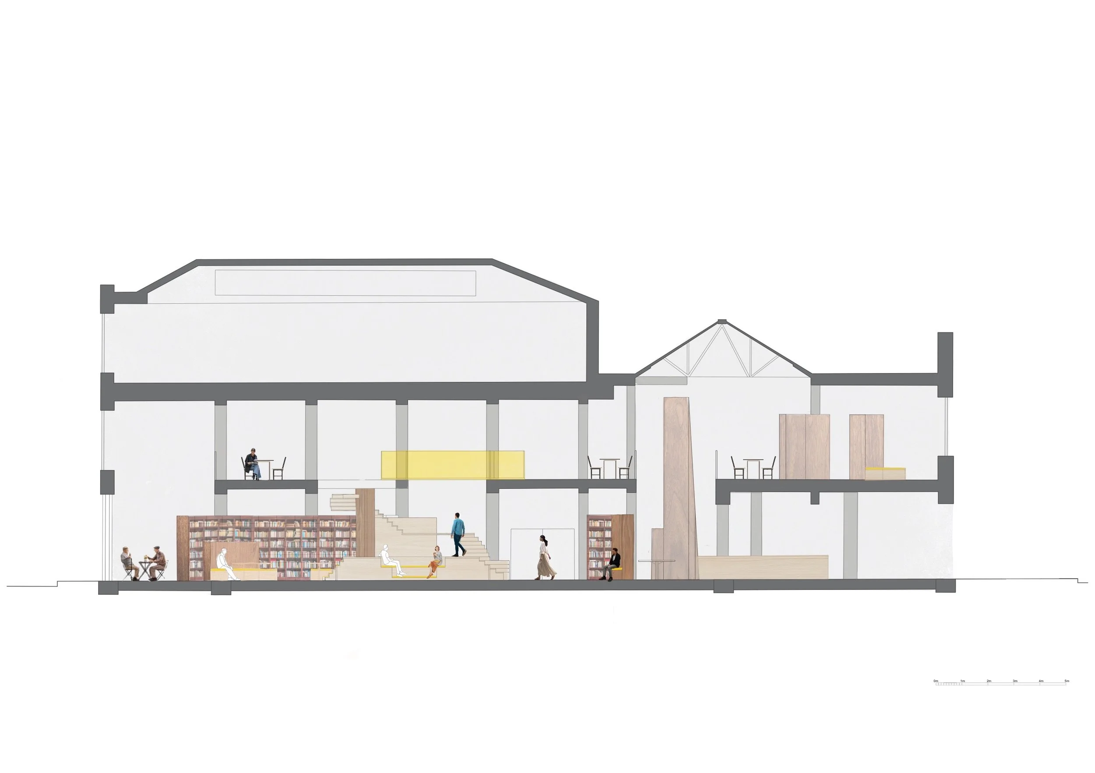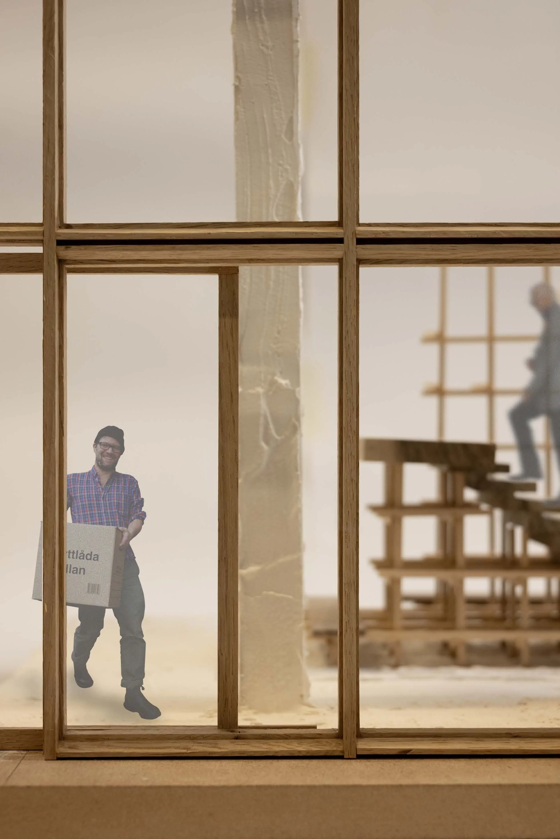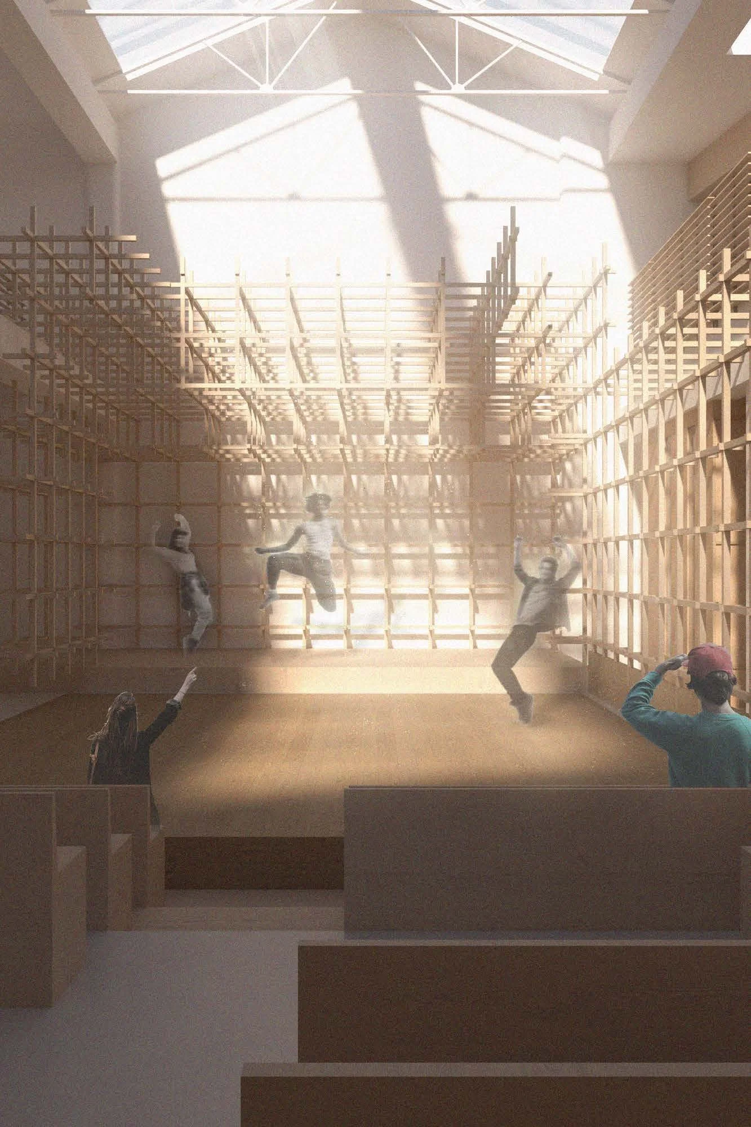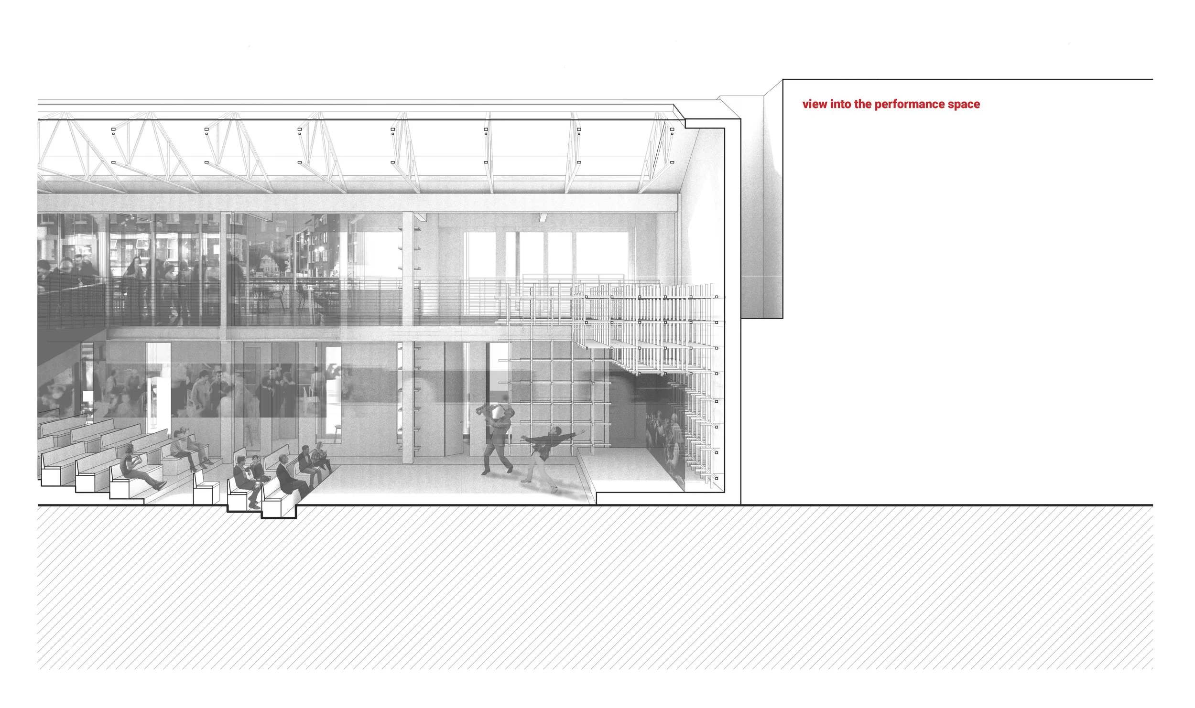Interior Architecture - Year 2
This year’s Year 2 Interior Architecture studio was framed by the course annual theme: CONFLICT / RESOLUTION – How Design Can Save the World (Again). As part of a live project, students collaborated with Fusion Arts, based at their new site on Park End Street in Oxford city centre. Fusion Arts is an organisation that “connects artists with communities, promoting dynamic creative projects that drive social justice and celebrate diversity” (Fusion Arts, 2025).
Following a programme of archival research, site analysis, and a collaborative workshop with the Fusion Arts team, each student developed a proposal that explored a different facet of the organisation—its operational model, its relationship with local communities, and its commitment to supporting grassroots artistic practice. Central to each project was the design of a furnitecture element: a spatial intervention that exists between furniture and architecture, embodying key programmatic and experiential qualities of the site. These proposals transformed conceptual themes into concrete, spatial solutions.
We believe that a careful reading of this body of work can offer valuable insights for the future development of the site and contribute meaningfully to Fusion Arts' evolving presence in the city.
Tutors: Orit Sarfatti, Fiammetta Buckley, Michael Spooner, Andrea Placidi
Students: Fusion arts, Milly Tocher, Phil Parkin, Jeannine Hall, Abigail Brown, Ollie Paton
Students: Esha Ahmed, Alexa Andrievschi, Maddie Boissier, Millie Colegrave, David Corcoran, Alana Crease, Will Davis, Will Esson, Lex Ferrero Galan, Amélie Fleming, Lottie Grimshaw, Molly Grist, Indigo Hancock, Holly Haxworth, Liya Hutchful, Hannah Luyen, Iza Nistor, Grac Patterson, Liss Rose, Max Shippey, Lily Short, Kaylei Strydom Nosella, Sude Turut, Lina Utterman, Millie Webb, Ada Yakar
Fusion Tree House
Hannah Luyen
Fusion Tree House is a regenerative art centre proposed for 15 Park End Street in Oxford, a city celebrated for its academic institutions but increasingly shaped by rising inequality, inaccessible public spaces, and a lack of affordable creative infrastructure. Located in a vacant, centrally positioned building, the project reimagines the site as a vertical ecosystem that supports artists, communities, and educators alike. Organised using the metaphor of rainforest zoning, the spatial strategy layers activities by privacy and function. This structure reflects a deeper ambition, to support layered, interdependent activity in a city where art and care are often marginalised.
The design is shaped by the values of Fusion Arts, a local organisation championing creative social justice, and is inspired by the ecological philosophy of permaculture through collaboration with Oxford City Farm. Drawing on Maggie’s Centre design principles, where light, domestic scale, and natural materials are used, the Fusion Tree House blends indoor and outdoor space to create a welcoming civic platform rooted in sustainability, community care, and shared growth.
Atrium Interior View
Courtyard View
Front View
Fusion Tree View
Interior View
Night Section
Concept Model
First Floor Plan
Spatial Strategy
Ground Floor Plan
The Living Hub - Creating Waves of Interaction & Creativity
Lina Utterman
Situated in West Oxford near the train station, this project reimagines an existing community arts site as a vibrant, multi-functional hub for creativity, inclusivity, and social engagement. Commissioned by Fusion Arts, a long-established organization championing social justice and cultural exchange, the project is designed to foster everyday creativity and empower diverse communities through accessible, adaptable space.
At its center is a sculptural “furnitecture” staircase that symbolizes the flow of ideas and interaction, radiating outward like ripples in water. The architectural strategy emphasizes spatial flexibility and layered functionality: the ground floor remains open and inviting for public use, while the upper level provides more private, reflective areas for artists and Fusion Arts collaborators.«
Multi-level platforms, communal zones, a library, and an archive are integrated to support a range of experiences, from informal gatherings to focused creative work. Blurring the boundaries between living, working, and artistic practice, the design encourages movement, exchange, and a sense of shared ownership. The result is a spatial framework that reflects Fusion Arts’ mission of embedding art into the rhythm of everyday life.
“It was great working with a real client and connecting with the local community. It felt meaningful to design something that supports creativity and inclusion. Designing flexible, community-led spaces allowed me to explore experimental approaches that responded to real social needs. Reusing an existing site also addressed sustainability and environmental concerns. Overall, the project showed me how architecture can make a positive impact and drive meaningful change.”
Internal View
Internal View
Internal View
Internal View
Model Photograph
Rendered Ground Floor Plan
Rendered Internal View 1
Rendered Internal View 2
Rendered Section
Open House - Providing a Space for Music and Cultural Dance
Will Esson
Situated in the centre of Oxford, this architectural project is conceived as a hybrid space for dance and music that seamlessly shifts between formal theatre and open, informal performance settings, where even the street becomes a stage. The design responds to the notion of cultural capital, aiming to democratise access to the arts by engaging a broad spectrum of audiences outside conventional cultural institutions.
Anchored in a close collaboration with Fusion Arts, the scheme reflects the organisation’s community-driven ethos. Architectural strategies prioritise flexibility, transparency, and permeability, supporting visibility, participation, and spontaneous creative expression. The architecture serves as a platform for cultural exchange, carefully shaped around the organisation’s work and the communities it supports.
1.20 Model Courtyard View - A Space Used for Socialising and Collaboration
A Space for Performance - Chidori Structure
Activities within the Scheme
Cafe and Foyer Developmental Sketches - Lea Bridge Library Pavilion Overlay
Compression and Expansion - 1.100 plaster massing model
Forming a Collaborative Community Base Workspace - Fusion Arts HQ
Performance Spaces in and around Oxford
Redistributing cultural capital - bringing the performance to people
Timber Terrace alongside Viroc Facade - Materiality informed by Tuckey Design Studio
View Into the Performance Space
