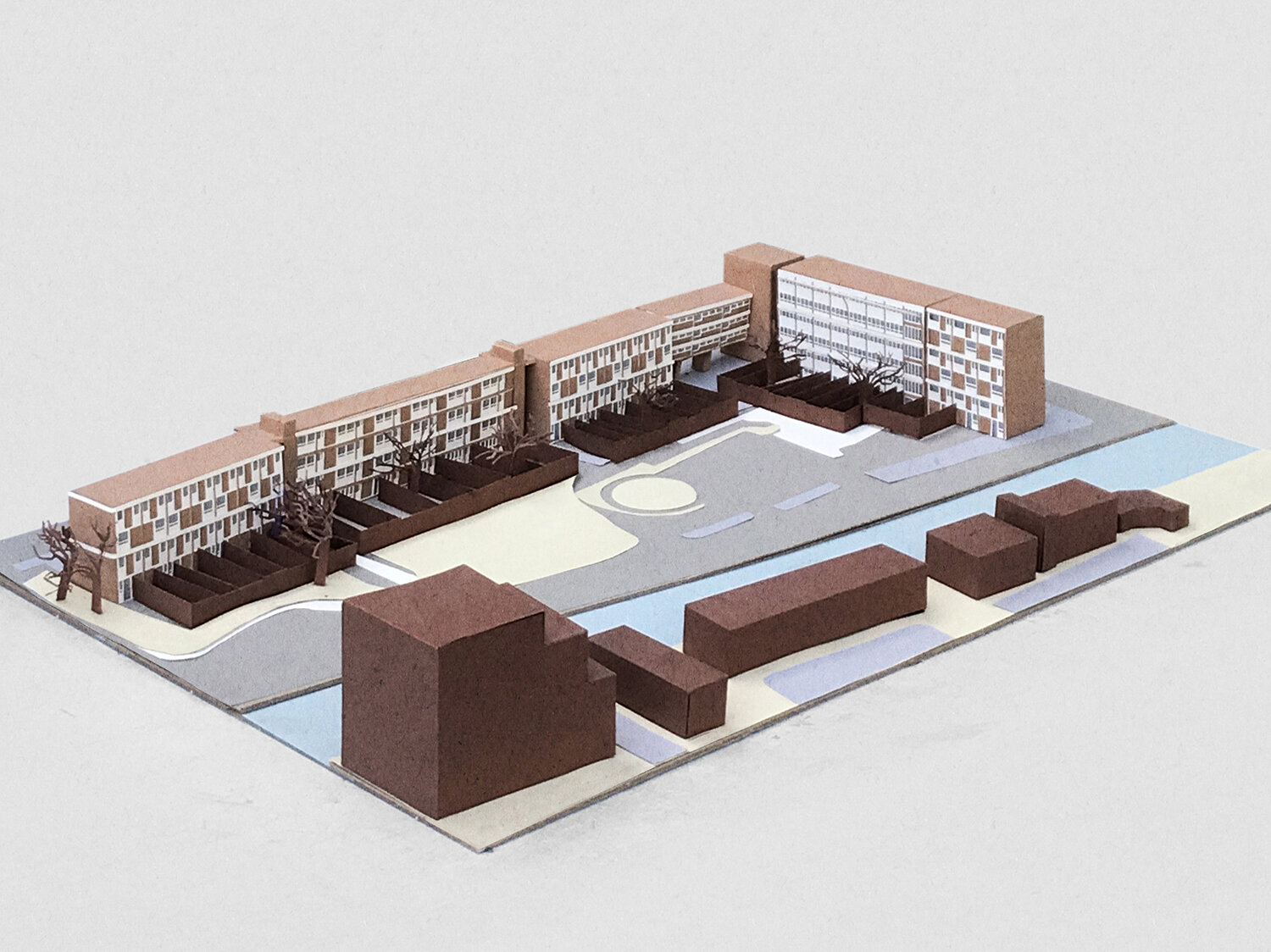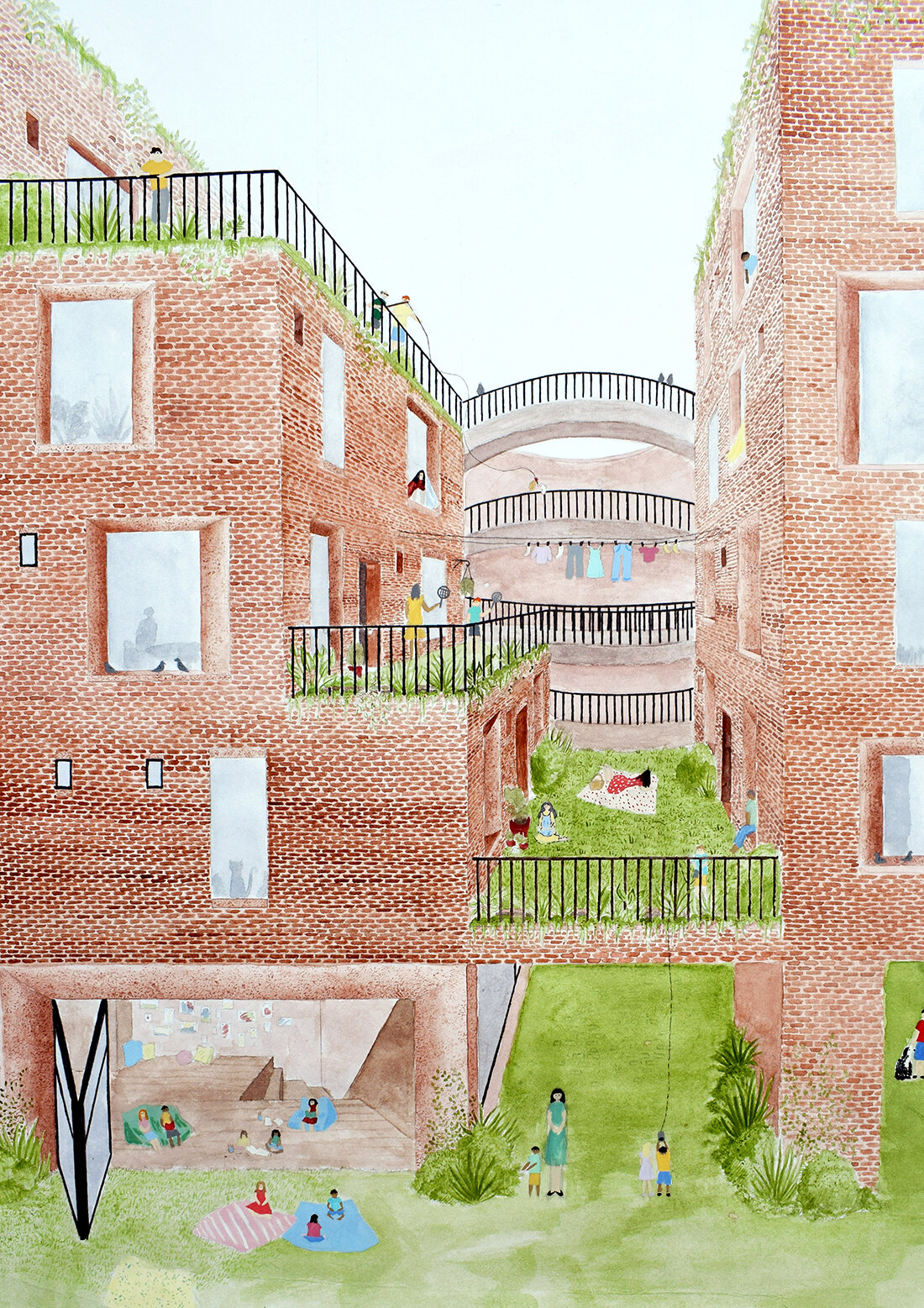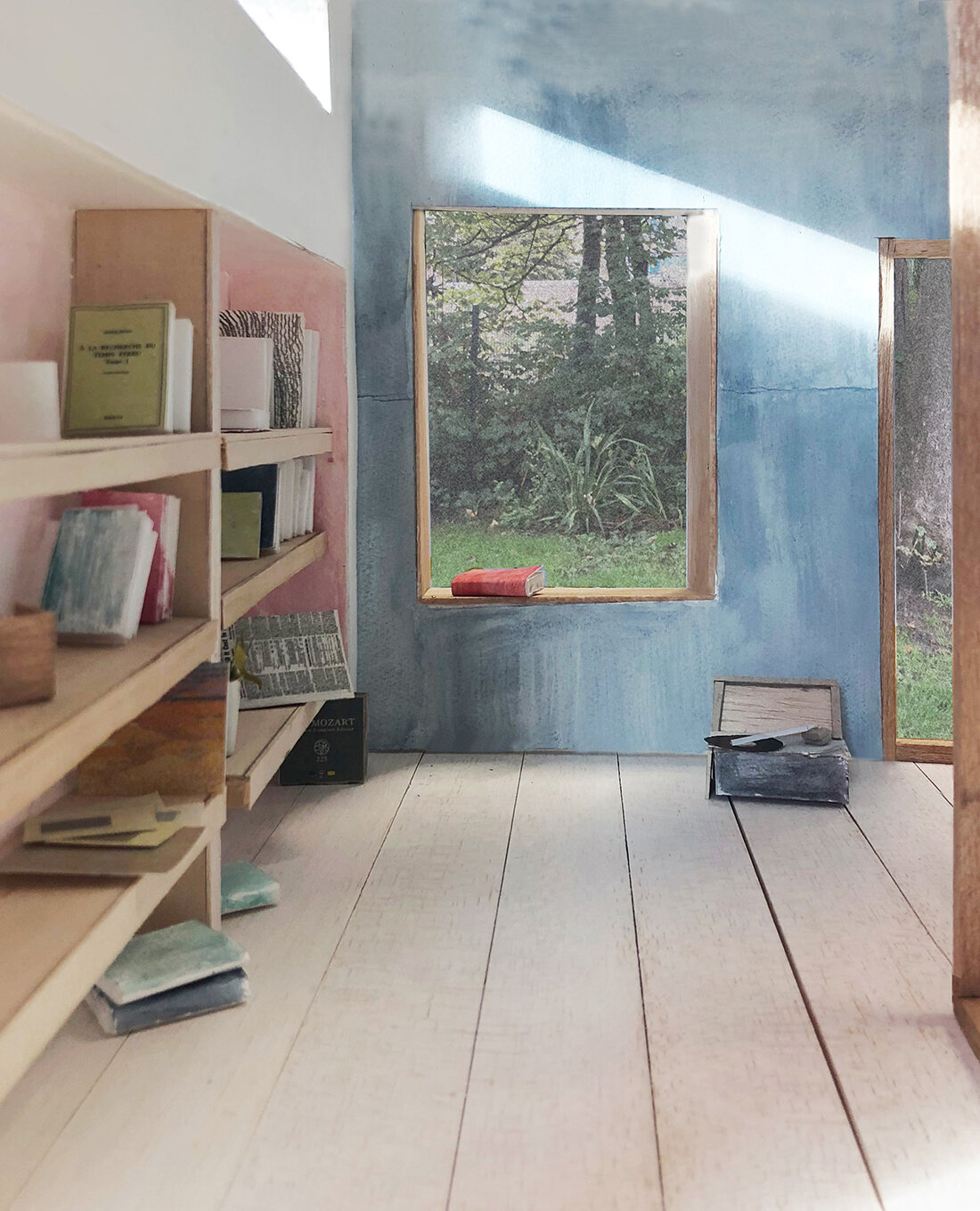Unit H
Life on the Canal
Before the role of the architect was formalised, most building culture evolved in relation to necessity (climate) and location (local available materials) but emphasis was still placed on culture (usually religion) commonly displayed through signs/symbols. As with the development of the architect from the master-builder, these customs developed in an evolutionary way to achieve larger and more complex buildings, in a way which continue and augment the materials, typologies and symbols of the past. Today, the potential of materials and technologies present an endless array of design possibilities and it is important for the designer to understand their role as protagonist is the design process.
“Details, when they are successful, are not mere decoration. They do not distract or entertain. They lead to an understanding of the whole of which they are an inherent part.” - Peter Zumthor
It is with this reciprocal relationship between detail and space which we are concerned. It is our aim for students to be able to form robust building concepts, not from the outset, but developed through modelling and observing until an interdependent relationship of elements is formed.
In order to rise to the technical and artistic challenges of today the main focus of the unit is on spatial design and its technical resolution. We feel that the design of space is the architect’s primary task and is often under prioritised. The creation of space is a highly sophisticated endeavour involving a number of decisions regarding form, texture, light and colour and should not be left to chance or afterthought.
Tutors
Maija Viksne, Christopher Pendrich, Sam Chisholm
Visitors
Philip Christou, Sonja Saye, Rolly Hsiao
Students
Naomi Atherton, Cosmin George Dobrea, William French, Nichola Greenhalgh, Tiberiu Ion, Vincent Man, Zoi Papazekou, Joe Shirley, Yu Jin Sung, Sam Wilkie, Max Wright
Housing for a Community
Cosmin George Dobrea
The driving element of the scheme is the façade made up of arcade vaults and arches that shelter the interior verandas. Serving both environmental and social purposes, they can function as gardens or social spaces for the residents, making each unit special.
Section - Housing for a Community - Cosmin George Dobrea
Perspective view - Housing for a Community - Cosmin George Dobrea
House for a Personality
Max Wright
Atmospheric study of the stairwell and dining room at Walmer Yard - House for a Personality - Max Wright
Naomi Atherton
House for a Community
Nichola Greenhalgh
Designed for people who currently live on narrowboats, the project provides 14 units for short-term rent while they are repairing/renovating their boats. Sheltered moorings and workshop are also provided alongside a café which creates a centre for social interaction.
Chisenhale Road Artist Community
Sam Wilkie
An old brewery and factory will be repurposed to create an affordable place to live and work for artists and their families. Retaining the existing building fabric will give the flats and studios a rich industrial character and a low ecological footprint.
Housing for a Community
Tiberiu Ion
This project implements a micro economical approach in creating dynamic movement and interaction in the contingent of a residential community that drives change, embraces uncertainty, and has a high demand for humans’ interaction amidst the diurnal and nocturnal society of sharing. The revelling is in diversity.
Vincent Man
William French
Life on the Canal: Projects and Images
This publication is a recording of the design studio activities of Unit H at the School of Architecture at Oxford Brookes University in the 2019/20 academic year. It serves as an archive and a showcase of student work beyond the setting of the school.




