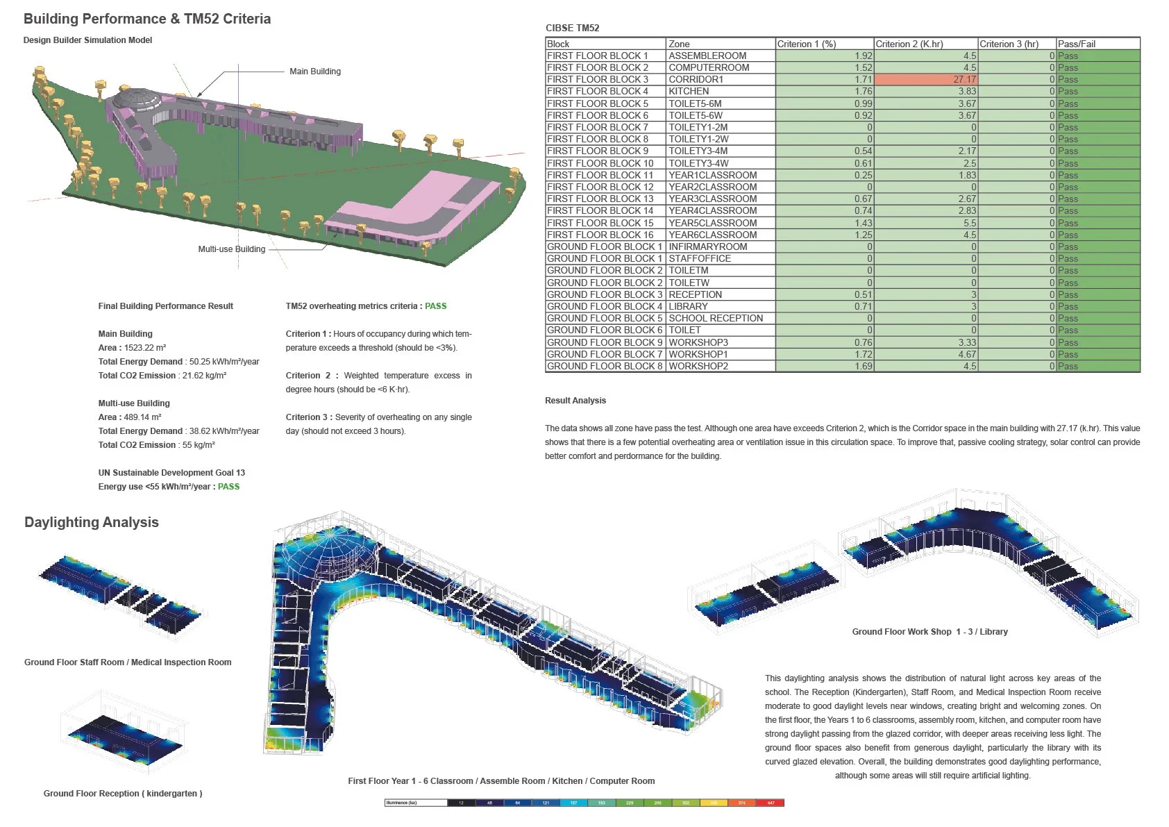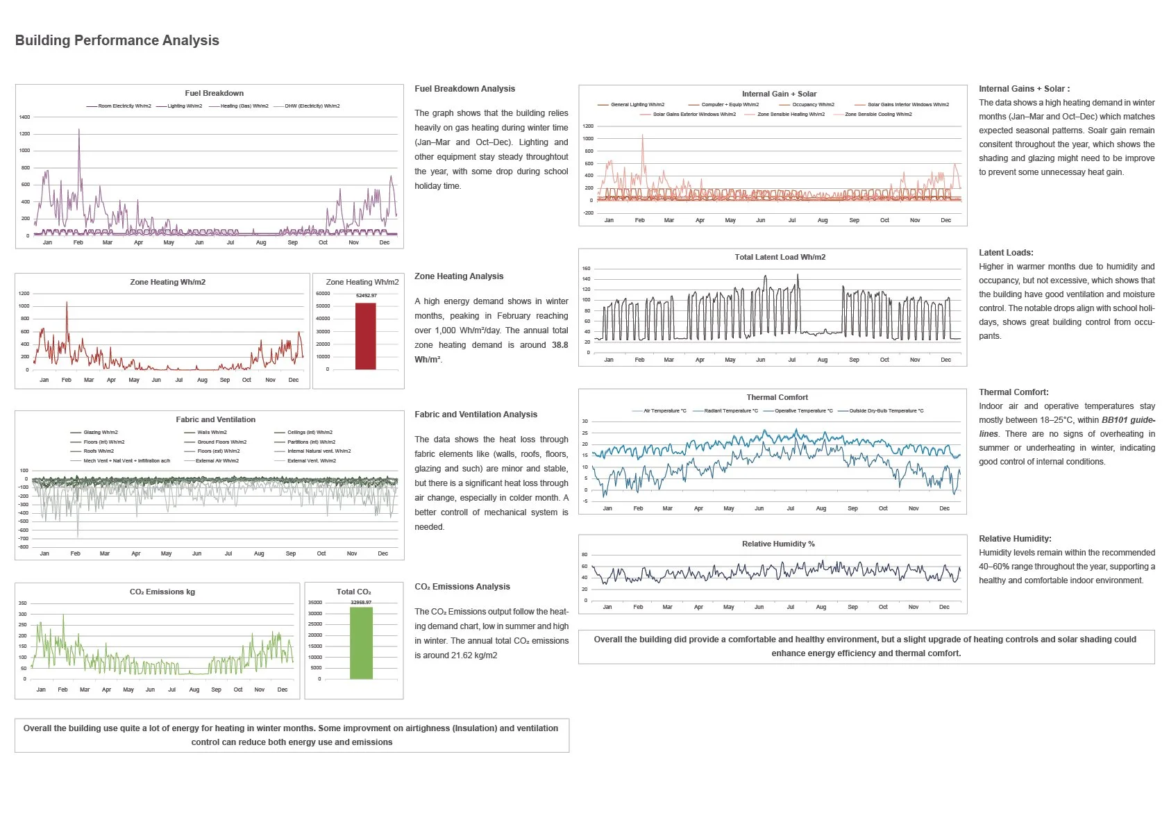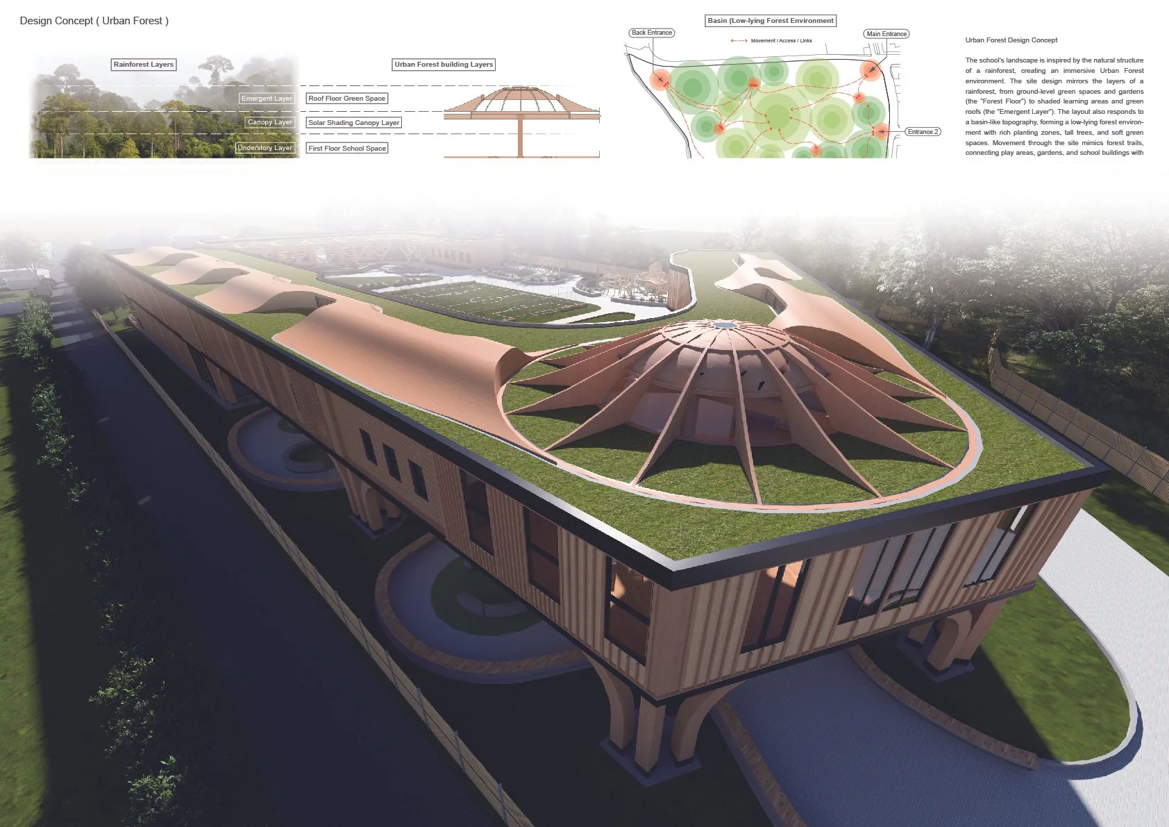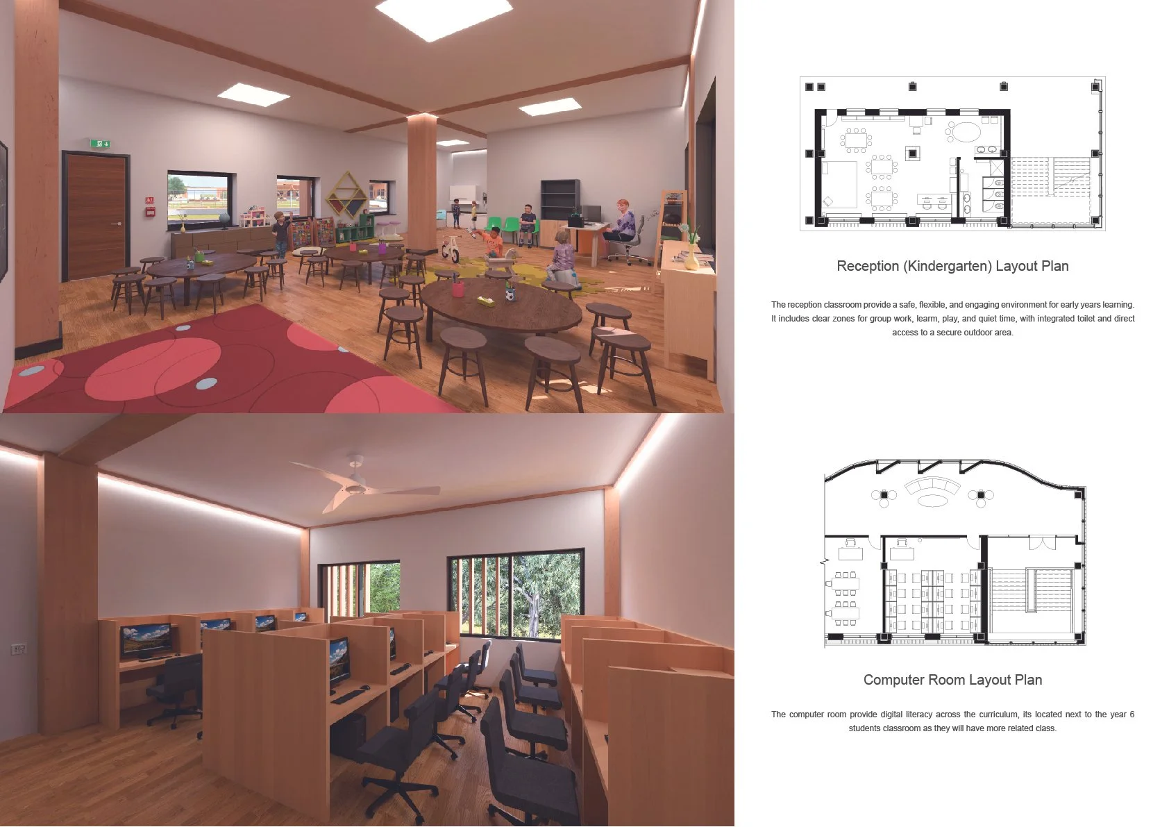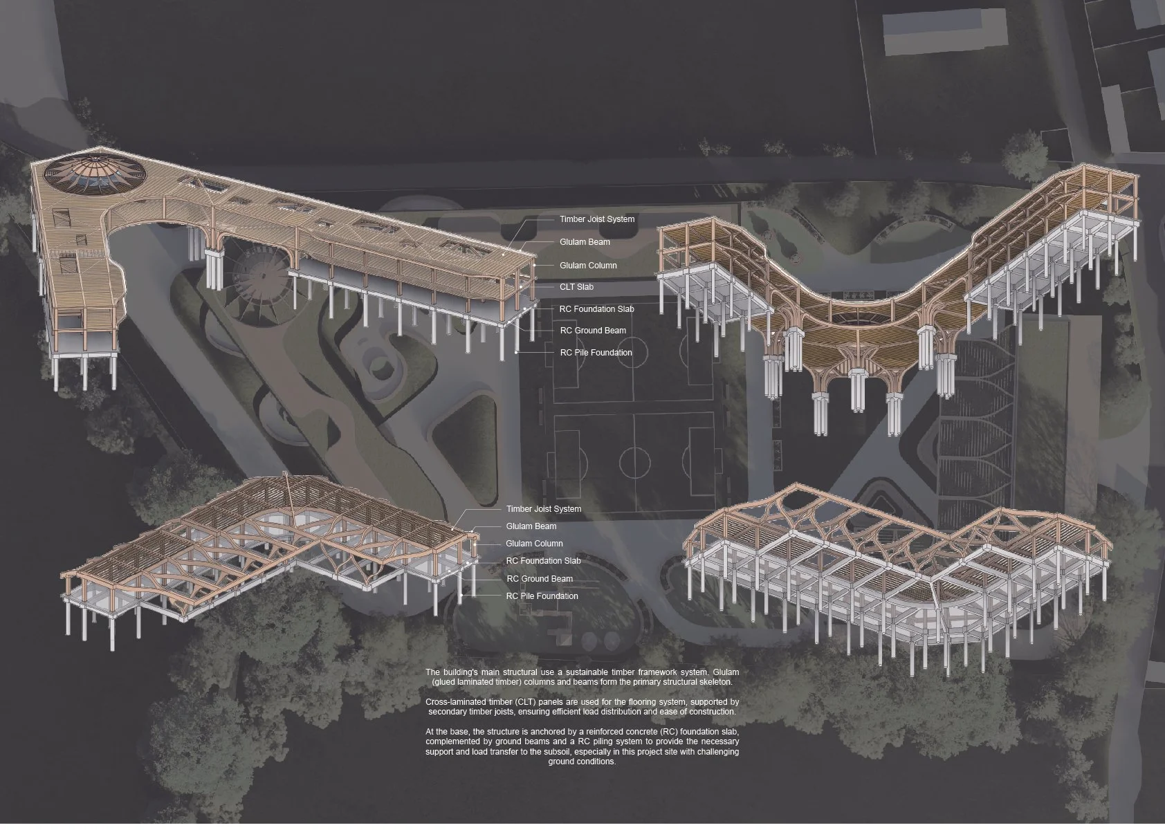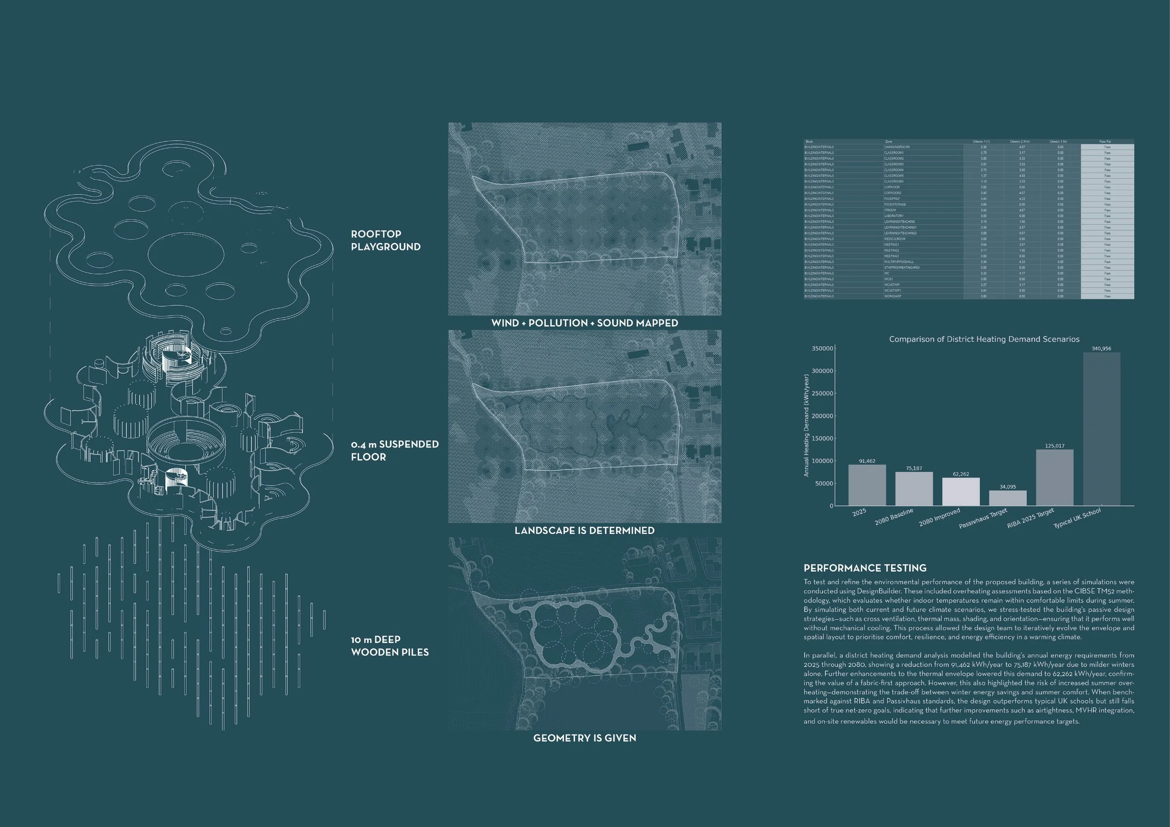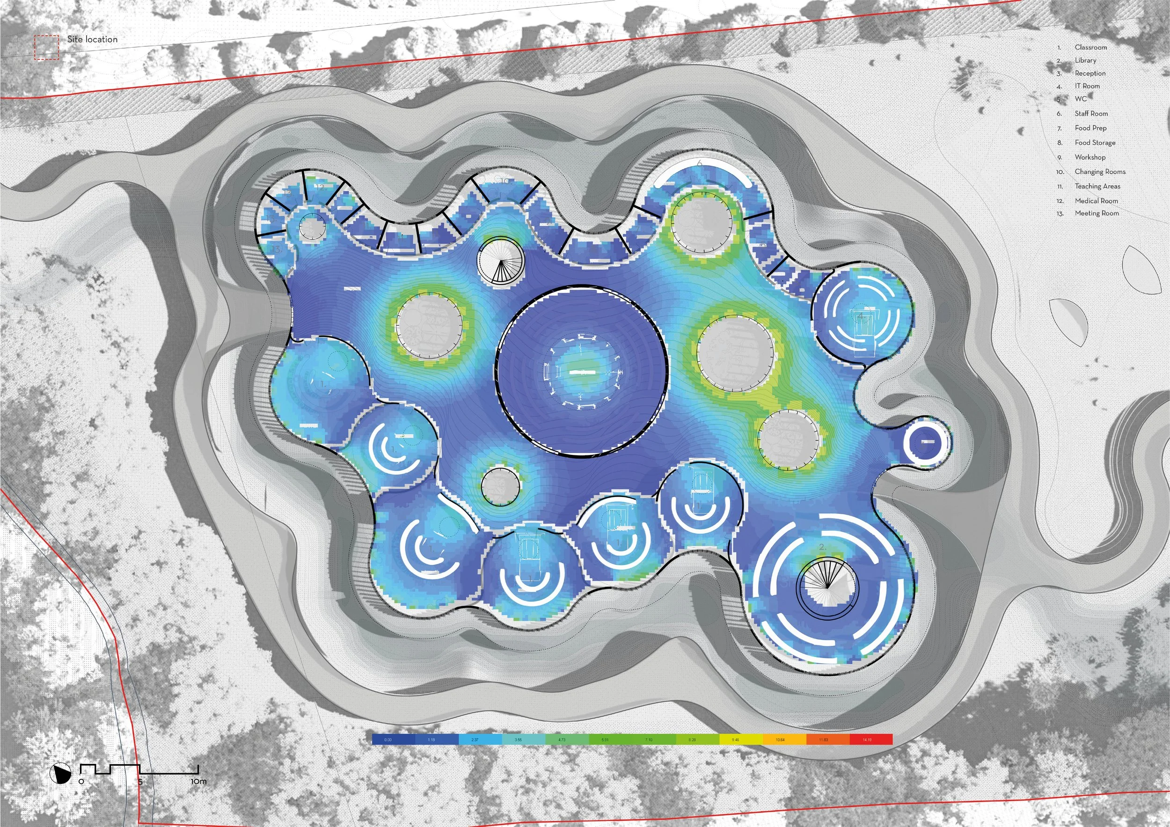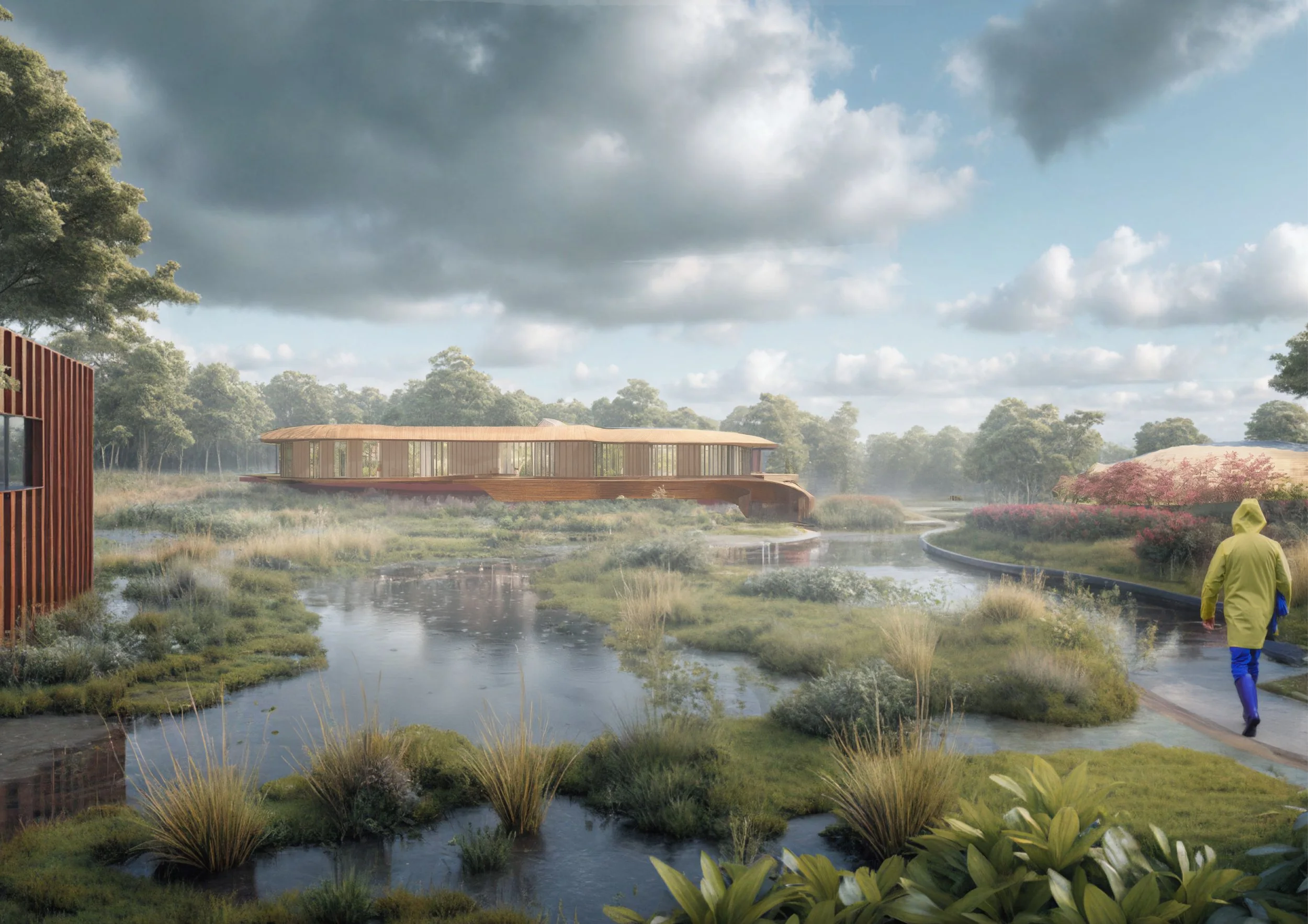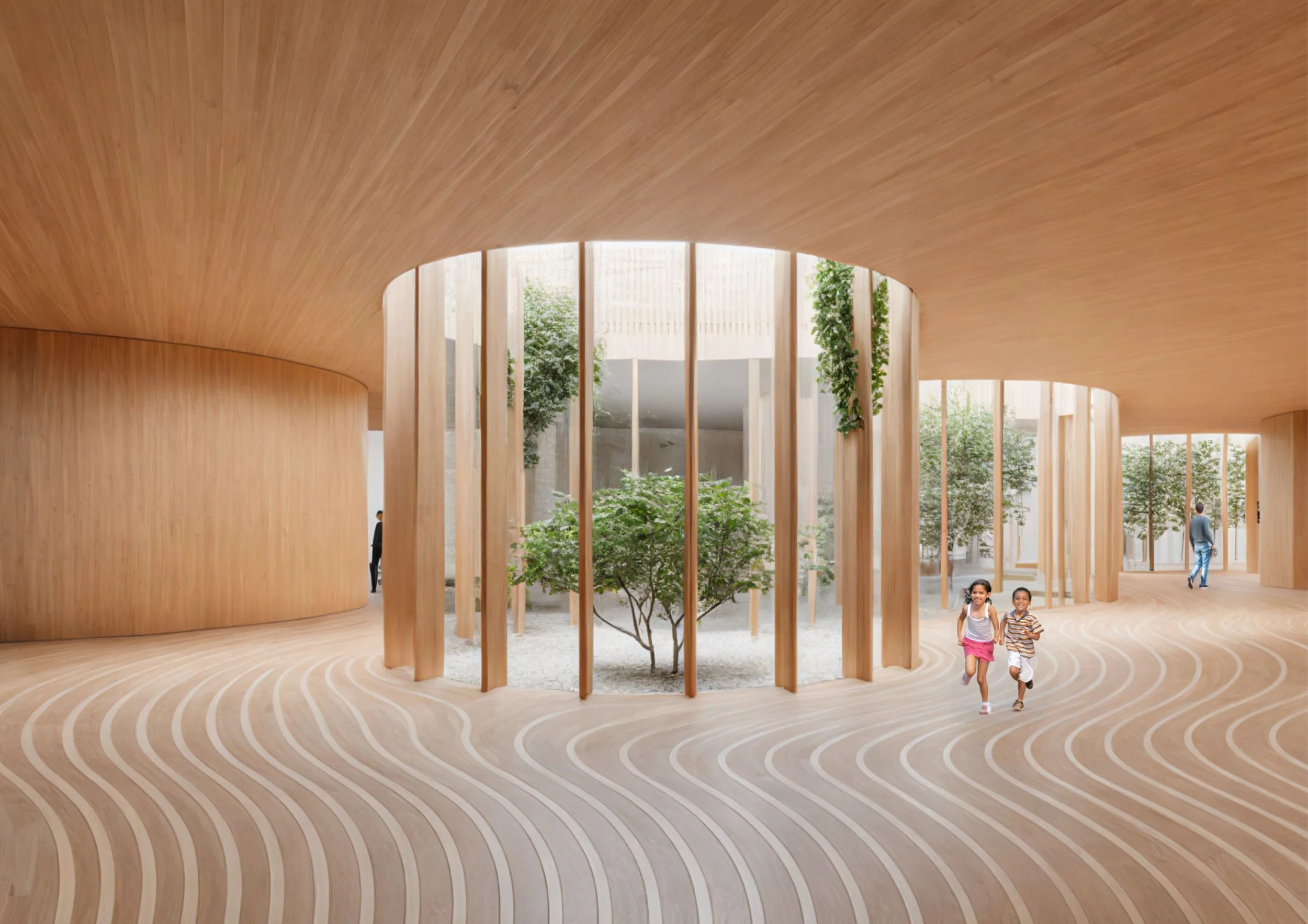Sustainable Architecture: Evaluation and Design (SAED)
The SAED course encourages critical thinking and student agency, ensuring knowledge exchange and action in response to climate change and the need for reduction in energy and sustainability.
In this year's design brief the students were asked to design a sustainable primary school in Oxford, replacing the existing school close by. The new school needed to provide an inspiring and comfortable space for the occupiers with limited impact on the environment with respect to the material choice and on-site energy demand. They were also asked to calculate and test their proposal concerning its performance and overheating using the TM52 criteria, using dynamic thermal modelling. The UN Sustainable Development Goals were the main focus, specifically for this year, goal 4 which targets Quality Education and goal 13 which is Climate Action.
Students: Dr. Hossein Sadeghi-Movahed, Charlotte Khatso, Adriana Useche, David Shiers
Guests: Chris Wells, Roger Burton
MSc Students: Giancarlo Albarello Herrera, Shweta Ravindra Dhaigudz, Nathan Fernandes, Paola Herrera, Nacera Luboya, Giselle Mongkolkijngam, Varshini Rajendran, Sri Santhira Sekaran, Aditya Shingote, Naema Talat, Ivan Zedillo Arias, Kate Starkey, Carmen Boudargham, OlaaMohamad, Prashant Patel, Isha Peter,
MArchD students: Donatas Dailyda, Dammy Oloyede, Leon Sen, Zyrus Yip, Alex Chan, Christina Ann Benny, Deepu Dilip, Lola Hall, Anthony Amune, Mollie Baker, Sarp Giray, Poe Khaing
Forest Grove C of E Primary School
Li-yuan Sen
This project envisions the relocation and redesign of St Michael’s C of E Primary School in Oxford to a new greenfield site that is prone to flooding. In response to the climate crisis and in line with the UN Sustainable Development Goals, the design focuses on resilience, low-carbon strategies, and the needs of both the school and the wider community. The vision is to create an “Urban Forest” – a nature-rich, immersive environment featuring elevated timber buildings, diverse biodiversity, and adaptable spaces that can be used by both students and local residents. With a focus on passive design, sustainable materials, and advanced performance modelling, the school is designed to be comfortable, flexible, and environmentally responsible for the long term.
Construction Detail
Construction Detail 2
Design Builder Analysis
Design Builder Analysis 2
Final Image 1
Final Image 2
Interior Visual
Interior Visual 1
Interior Visual 2
Structure Details
Hedges and Edges
Helen Oluwadamilola Oloyede
This new design for All Angels Church of England Primary School replaces the former St. Michael’s school and highlights biodiversity and hands-on learning, all while being located in a flood-prone green zone. The project uses the natural landscape as a primary design influence, creating spaces where children can explore, engage with, and contribute to the restoration of the environment. The school blends into the wider ecology through rain gardens, outdoor classrooms, and wildlife habitats. It is not just an environment for gaining knowledge about nature but for partaking in learning alongside it.
Concept Collage
Illuminance Daylight Calculation
Informal Learning & Exhibition Area
Nursery Classroom
Occupied Nursery Classroom Layout
School Courtyard Concept Collage
Site Massing Model
Site Plan
South-facing Classroom Environmental Strategy
Year 6 Classroom & View to Raingarden
Trinity Waters
Giancarlo Albarello Herrera
In a flood-prone corner of Oxford, Trinity Water reinvents the primary school as a landscape that lives, moves, and teaches. Here, architecture and nature are fused—water is not hidden, but celebrated. Rain is channelled into rills, wetlands, and basins that flow through the site, feeding biodiversity and sensory learning. For children, every drop becomes a lesson in climate, ecology, and care.
The building’s form emerges from the land itself. Wind, noise, and pollution shape its orientation and massing, sculpting a protective yet porous structure that shields pupils while drawing in light and fresh air. Classrooms are arranged to maximise passive ventilation, daylight, and acoustic calm. The design performs as a living system—responsive, resilient, and tuned to its environment.
Environmental performance was tested using CIBSE TM52 criteria and climate modelling in DesignBuilder. Simulations stress-tested the school under future conditions, allowing the team to refine ventilation, shading, and thermal mass strategies for comfort without mechanical cooling. A district heating demand analysis showed projected energy use dropping from 91,462 kWh in 2025 to 62,262 kWh in 2080 through a fabric-first approach—though this brought the risk of summer overheating, requiring careful design trade-offs.
Guided by the UN Sustainable Development Goals—Goal 4: Quality Education and Goal 13: Climate Action—Trinity Water is more than a school. It is a climate-adaptive, sensory-rich environment where learning and landscape are one.



